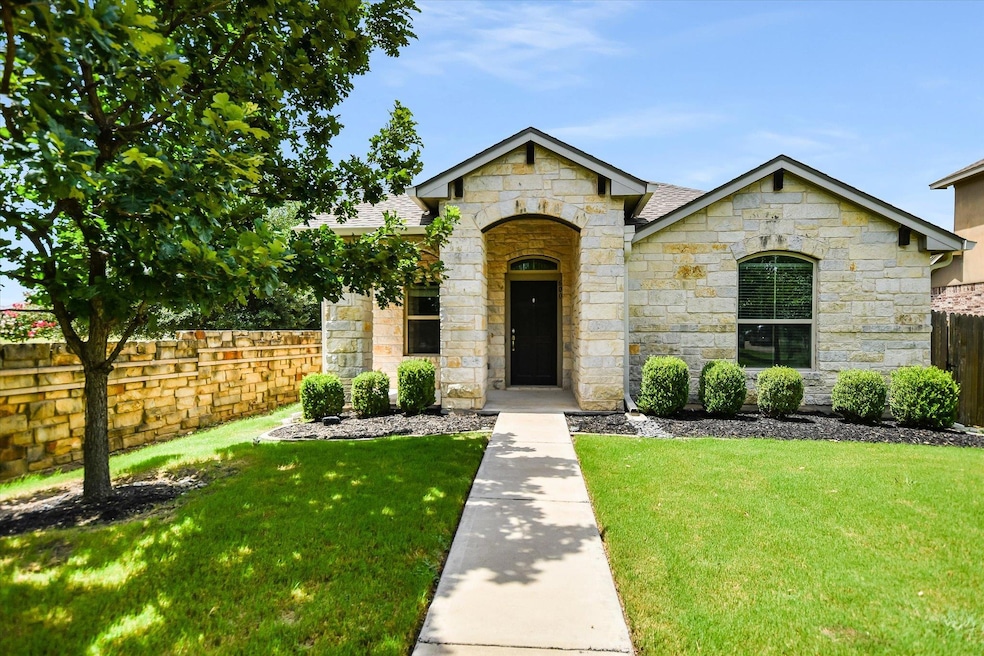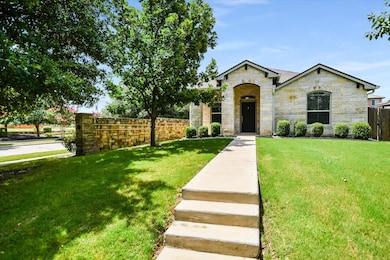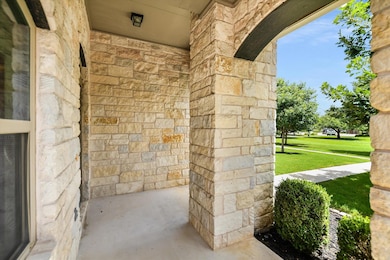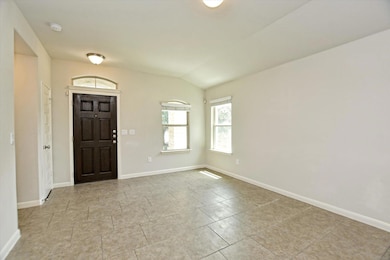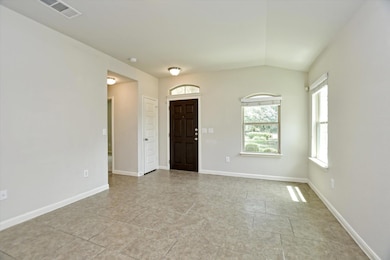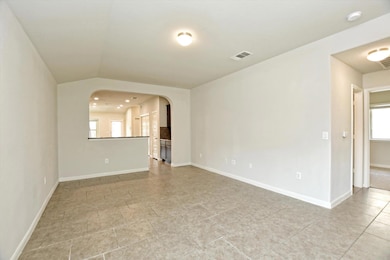600 Allenscreek Way Round Rock, TX 78664
Western Gilleland NeighborhoodHighlights
- Corner Lot
- Granite Countertops
- Community Pool
- Cedar Ridge High School Rated A
- Private Yard
- Covered patio or porch
About This Home
Cozy 3-Bedroom, 2-Bath Home in Prime Round Rock Location
Located in a premier community with easy access to major roads, this home offers incredible convenience—shopping is within walking distance and major employers are just minutes away.
This open-concept floor plan features a spacious kitchen complete with granite countertops and stainless steel appliances with a refrigerator included, washer and dryer connections, perfect for both everyday living and entertaining.
Each bedroom is generously sized with walk-in closets, the primary suite boasts a large walk-in shower with built-in seat, double vanities, and elegant tile flooring.
Enjoy mornings or evenings on the charming front porch, which overlooks the community park and pool just outside your front door.
$100 Admin fee collected with application fee online (with 1st application). "RESIDENT BENEFIT PACKAGE" (included)
*ZERO PET DEPOSIT + PET APPS $30 (additional fees may apply if using a credit card) + Pet Fee monthly depending on FIDO Score (see attachment for FIDO levels).
Listing Agent
360 Properties, LLC Brokerage Phone: (512) 740-8082 License #0473376 Listed on: 07/08/2025
Co-Listing Agent
360 Properties, LLC Brokerage Phone: (512) 740-8082 License #0747251
Home Details
Home Type
- Single Family
Est. Annual Taxes
- $5,343
Year Built
- Built in 2015
Lot Details
- 6,098 Sq Ft Lot
- Lot Dimensions are 43x110
- North Facing Home
- Wood Fence
- Corner Lot
- Level Lot
- Dense Growth Of Small Trees
- Private Yard
Parking
- 2 Car Attached Garage
- Rear-Facing Garage
Home Design
- Slab Foundation
- Frame Construction
- Composition Roof
- Masonry Siding
- Stone Siding
Interior Spaces
- 1,392 Sq Ft Home
- 1-Story Property
- Blinds
Kitchen
- <<OvenToken>>
- Free-Standing Range
- <<microwave>>
- Dishwasher
- Granite Countertops
- Disposal
Flooring
- Carpet
- Tile
Bedrooms and Bathrooms
- 3 Main Level Bedrooms
- Walk-In Closet
- 2 Full Bathrooms
- Double Vanity
Home Security
- Security System Owned
- Fire and Smoke Detector
Schools
- Callison Elementary School
- Cd Fulkes Middle School
- Cedar Ridge High School
Additional Features
- Covered patio or porch
- Central Heating and Cooling System
Listing and Financial Details
- Security Deposit $1,955
- Tenant pays for all utilities
- The owner pays for association fees
- $75 Application Fee
- Assessor Parcel Number 165774000A0002
- Tax Block A
Community Details
Overview
- Property has a Home Owners Association
- Built by DR HORTON, AMERICA'S BUILDER
- Somerville Subdivision
- Property managed by 360 Properties LLC
Amenities
- Common Area
Recreation
- Community Playground
- Community Pool
Pet Policy
- Dogs and Cats Allowed
Map
Source: Unlock MLS (Austin Board of REALTORS®)
MLS Number: 8713223
APN: R527101
- 620 Allens Creek Way
- 1600 Thibodeaux Dr
- 1514 Thibodeaux Dr
- 1505 Thibodeaux Dr
- 3139 Jazz St
- 1718 Zydeco Dr
- 2202 Rubia Terrace
- 1420 Thibodeaux Dr
- 17508 Emperador Dr Unit 65
- 1416 Thibodeaux Dr
- 17507 Gitano Pass
- 17516 Torneo Dr Unit 24
- 17410 Monastrell Ln Unit 51
- 17401 El Hidalgo Dr Unit 47
- 2209 Grenache Dr Unit 34
- 17300 Zola Ln
- 1818 W Pflugerville Pkwy
- 1707 Morningside Cove
- 17106 Gibbons Path
- 1515 Parkfield Cir
- 1801 Warner Ranch Dr
- 1515 Thibodeaux Dr
- 852 Winnsboro Dr
- 2670 S A W Grimes Blvd
- 1905 McQueeny Cove
- 1957 Alvarado Dr
- 1856 Bonham Ln
- 1804 Bonham Ln
- 700 Louis Henna Blvd
- 1028 Winnsboro Loop
- 1400 Thibodeaux Dr
- 2016 Fretboard St
- 670 Louis Henna Blvd
- 2308 Mazmorra St Unit 31
- 17506 El Hidalgo Dr
- 1714 Candelaria Mesa Dr
- 2205 Vino Dulce Dr Unit 96
- 1713 Barilla Mountain Trail
- 2209 W Pflugerville Pkwy
- 17508 Dell City Dr
