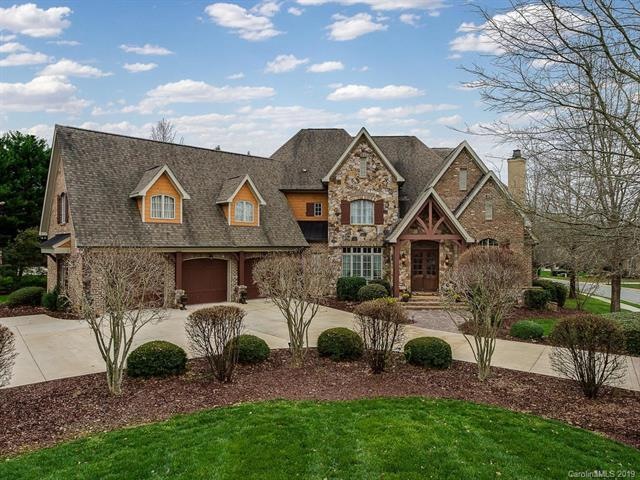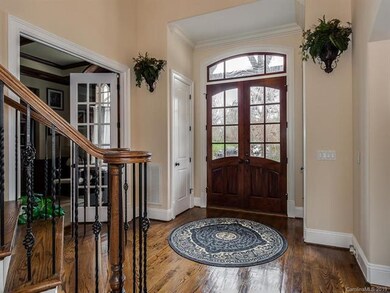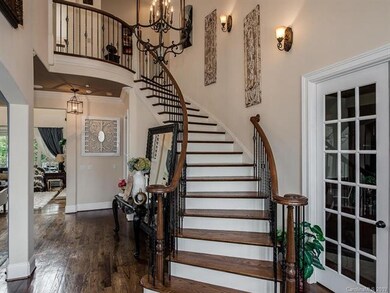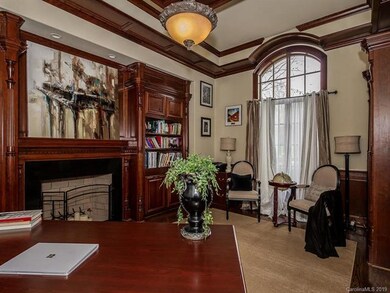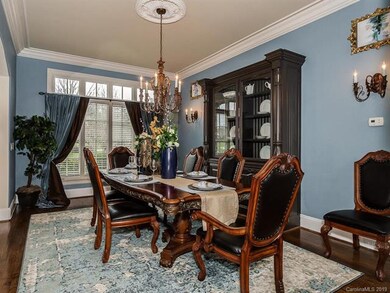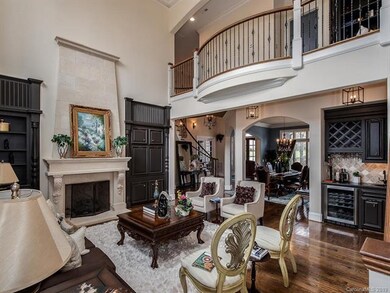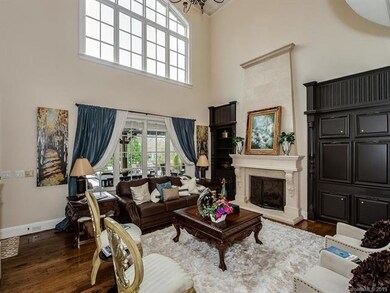
600 Beauhaven Ln Waxhaw, NC 28173
Highlights
- In Ground Pool
- Gated Community
- Private Lot
- Weddington Elementary School Rated A
- Open Floorplan
- Pond
About This Home
As of April 2022Stunning home in Chatelaine was once builder's personal home and these sellers have only made it more special. Kitchen is light and bright, fresh neutral paint throughout home, Beautiful pool and covered terrace overlooks large private yard. Owner's retreat is large and features seating area, access to covered porch, heated bath floors. Three gas water heaters, smart home technology throughout. Large bonus room with bar area, and projector screen. Crawl space recently encapsulated to reduce allergens. Wonderful Gated Community. This is a fantastic home
Last Agent to Sell the Property
Corcoran HM Properties License #154905 Listed on: 03/08/2019

Home Details
Home Type
- Single Family
Year Built
- Built in 2005
Lot Details
- Private Lot
- Corner Lot
- Level Lot
- Irrigation
- Many Trees
HOA Fees
- $167 Monthly HOA Fees
Parking
- Attached Garage
- Circular Driveway
Home Design
- Transitional Architecture
- Stone Siding
Interior Spaces
- Open Floorplan
- Gas Log Fireplace
- Crawl Space
- Kitchen Island
Flooring
- Wood
- Tile
Bedrooms and Bathrooms
- Walk-In Closet
Outdoor Features
- In Ground Pool
- Pond
- Outdoor Fireplace
Listing and Financial Details
- Assessor Parcel Number 06-102-098
Community Details
Overview
- Revelation Community Management Association, Phone Number (704) 583-8312
Recreation
- Trails
Security
- Gated Community
Ownership History
Purchase Details
Home Financials for this Owner
Home Financials are based on the most recent Mortgage that was taken out on this home.Purchase Details
Home Financials for this Owner
Home Financials are based on the most recent Mortgage that was taken out on this home.Purchase Details
Home Financials for this Owner
Home Financials are based on the most recent Mortgage that was taken out on this home.Purchase Details
Similar Homes in Waxhaw, NC
Home Values in the Area
Average Home Value in this Area
Purchase History
| Date | Type | Sale Price | Title Company |
|---|---|---|---|
| Warranty Deed | $1,650,000 | Lutzel Broadway & Associates P | |
| Warranty Deed | $929,000 | Austin Title Llc | |
| Warranty Deed | $685,000 | Morehead Title | |
| Warranty Deed | -- | None Available |
Mortgage History
| Date | Status | Loan Amount | Loan Type |
|---|---|---|---|
| Open | $1,402,500 | Balloon | |
| Previous Owner | $743,200 | New Conventional | |
| Previous Owner | $730,000 | New Conventional | |
| Previous Owner | $50,000 | Credit Line Revolving | |
| Previous Owner | $577,500 | New Conventional | |
| Previous Owner | $585,000 | Seller Take Back |
Property History
| Date | Event | Price | Change | Sq Ft Price |
|---|---|---|---|---|
| 07/19/2025 07/19/25 | Price Changed | $1,750,000 | -1.7% | $305 / Sq Ft |
| 06/27/2025 06/27/25 | For Sale | $1,780,000 | +7.9% | $310 / Sq Ft |
| 04/08/2022 04/08/22 | Sold | $1,650,000 | +3.4% | $300 / Sq Ft |
| 03/03/2022 03/03/22 | For Sale | $1,595,000 | 0.0% | $290 / Sq Ft |
| 03/02/2022 03/02/22 | Pending | -- | -- | -- |
| 03/02/2022 03/02/22 | For Sale | $1,595,000 | 0.0% | $290 / Sq Ft |
| 02/28/2022 02/28/22 | For Sale | $1,595,000 | +71.7% | $290 / Sq Ft |
| 04/29/2019 04/29/19 | Sold | $929,000 | 0.0% | $169 / Sq Ft |
| 03/14/2019 03/14/19 | Pending | -- | -- | -- |
| 03/08/2019 03/08/19 | For Sale | $929,000 | -- | $169 / Sq Ft |
Tax History Compared to Growth
Tax History
| Year | Tax Paid | Tax Assessment Tax Assessment Total Assessment is a certain percentage of the fair market value that is determined by local assessors to be the total taxable value of land and additions on the property. | Land | Improvement |
|---|---|---|---|---|
| 2024 | $6,152 | $979,900 | $175,300 | $804,600 |
| 2023 | $6,129 | $979,900 | $175,300 | $804,600 |
| 2022 | $6,129 | $979,900 | $175,300 | $804,600 |
| 2021 | $6,116 | $979,900 | $175,300 | $804,600 |
| 2020 | $6,688 | $868,420 | $121,420 | $747,000 |
| 2019 | $6,655 | $868,420 | $121,420 | $747,000 |
| 2018 | $6,655 | $868,420 | $121,420 | $747,000 |
| 2017 | $7,037 | $868,400 | $121,400 | $747,000 |
| 2016 | $6,911 | $868,420 | $121,420 | $747,000 |
| 2015 | $6,845 | $868,420 | $121,420 | $747,000 |
| 2014 | $6,591 | $959,360 | $220,000 | $739,360 |
Agents Affiliated with this Home
-
Malisha Singletary

Seller's Agent in 2025
Malisha Singletary
ERA Live Moore
(704) 835-8557
45 Total Sales
-
Roger V. Berrey

Seller's Agent in 2022
Roger V. Berrey
RE/MAX Executives Charlotte, NC
(704) 533-3180
126 Total Sales
-
Sylvia Hefferon

Buyer's Agent in 2022
Sylvia Hefferon
RE/MAX Executives Charlotte, NC
(704) 564-3458
166 Total Sales
-
Kelley Bohrer

Seller's Agent in 2019
Kelley Bohrer
Corcoran HM Properties
(704) 552-9292
20 Total Sales
Map
Source: Canopy MLS (Canopy Realtor® Association)
MLS Number: CAR3480156
APN: 06-102-098
- 617 Beauhaven Ln
- 409 Gladelynn Way
- 1906 Pensco Pond Ct
- 405 Creeping Cedar Ct
- 331 Skyecroft Way
- 8100 Skye Knoll Dr Unit 144
- 7005 New Town Rd
- 7001 New Town Rd
- 7816 Clovervale Dr
- 410 Deer Brush Ln
- 525 Chase Prairie Ln
- 2027 Brook View Ct
- 422 Deer Brush Ln
- 707 Five Leaf Ln
- 1220 Cuthbertson Rd
- 308 Hollister Estates Dr
- 1310 Weddington Hills Dr
- 8173 Shannon Woods Ln
- 640 Lochaven Rd
- 509 Pine Needle Ct
