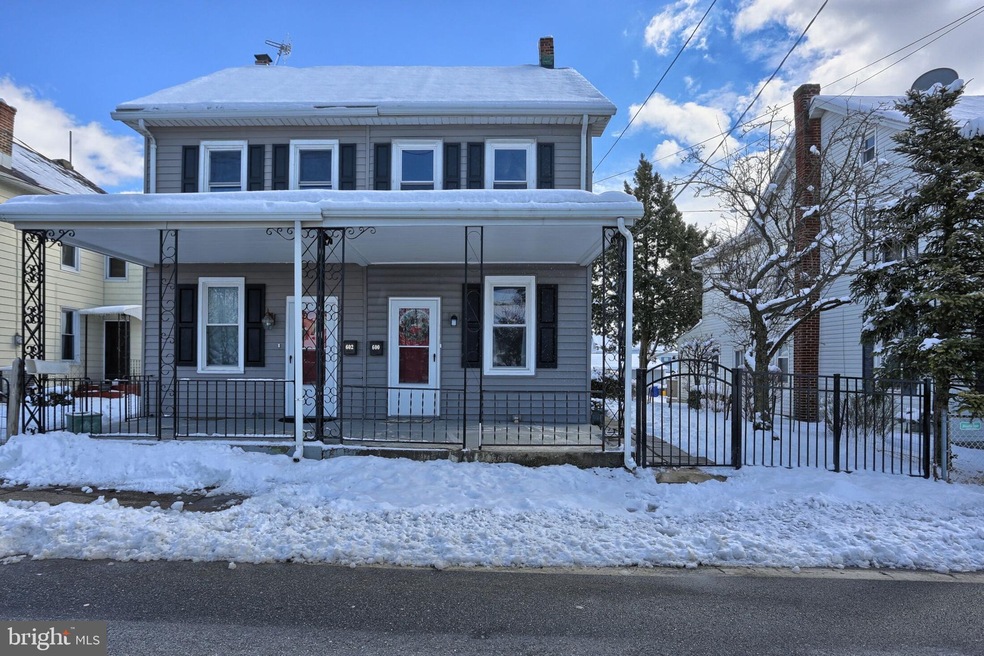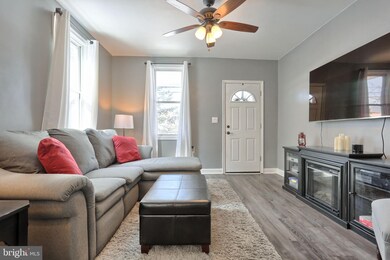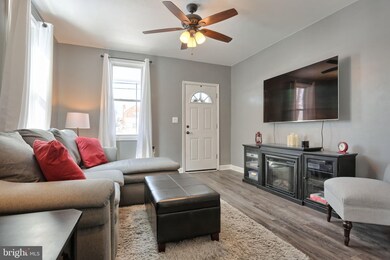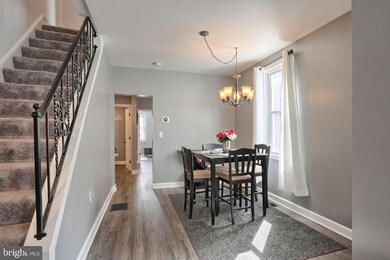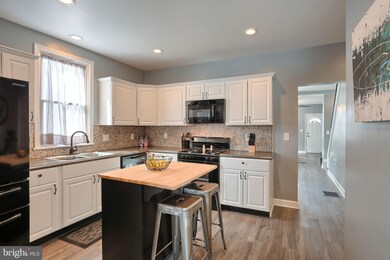
600 Chambers St Harrisburg, PA 17113
Highlights
- Traditional Architecture
- 1 Car Detached Garage
- Laundry Room
- No HOA
- Living Room
- 3-minute walk to Plesic Memorial Park
About This Home
As of June 2023Built in 1900, but looks like a new 2019 home! This home has been completely updated from the inside out! New roof, kitchen, furnace, floors, and heat pump. The newer, detached one car garage provides extra parking space in the rear in addition to storage space for lawn care supplies. The convenient first floor laundry room serves as a mudroom as well. The energy efficient heat pump, natural gas heat, and central air will save you money during those cold winter months and hot summer days. Little touches throughout like recess lighting, luxury vinyl plank flooring, the main bath's porcelain tile, marble and granite make this home a show stopper. The aluminum gate and fence in the front of the house was installed in 2018, providing a bit of extra security. The kitchen features gas cooking, a dishwasher, and a refrigerator that stays with the sale. The third bedroom was converted to a walk-in closet, but could easily be converted back. Don't wait to schedule your showing!
Last Agent to Sell the Property
Keller Williams Realty License #RS275663 Listed on: 03/03/2019

Townhouse Details
Home Type
- Townhome
Est. Annual Taxes
- $1,585
Year Built
- Built in 1900 | Remodeled in 2016
Lot Details
- 3,049 Sq Ft Lot
- Property is in very good condition
Parking
- 1 Car Detached Garage
- Rear-Facing Garage
- Garage Door Opener
- On-Street Parking
- Off-Street Parking
Home Design
- Semi-Detached or Twin Home
- Traditional Architecture
- Stone Foundation
- Plaster Walls
- Frame Construction
- Fiberglass Roof
- Asphalt Roof
- Active Radon Mitigation
Interior Spaces
- 1,332 Sq Ft Home
- Property has 2 Levels
- Replacement Windows
- Insulated Doors
- Living Room
- Dining Room
- Basement Fills Entire Space Under The House
Kitchen
- Gas Oven or Range
- Dishwasher
Flooring
- Partially Carpeted
- Laminate
- Ceramic Tile
- Vinyl
Bedrooms and Bathrooms
- 3 Bedrooms
Laundry
- Laundry Room
- Laundry on main level
Schools
- Tri-Community Elementary School
- Swatara Middle School
- Central Dauphin East High School
Utilities
- Central Air
- Back Up Gas Heat Pump System
- 200+ Amp Service
Community Details
- No Home Owners Association
- Bressler Subdivision
Listing and Financial Details
- Assessor Parcel Number 63-057-056-000-0000
Ownership History
Purchase Details
Home Financials for this Owner
Home Financials are based on the most recent Mortgage that was taken out on this home.Purchase Details
Home Financials for this Owner
Home Financials are based on the most recent Mortgage that was taken out on this home.Purchase Details
Home Financials for this Owner
Home Financials are based on the most recent Mortgage that was taken out on this home.Purchase Details
Home Financials for this Owner
Home Financials are based on the most recent Mortgage that was taken out on this home.Purchase Details
Home Financials for this Owner
Home Financials are based on the most recent Mortgage that was taken out on this home.Purchase Details
Purchase Details
Purchase Details
Home Financials for this Owner
Home Financials are based on the most recent Mortgage that was taken out on this home.Similar Homes in the area
Home Values in the Area
Average Home Value in this Area
Purchase History
| Date | Type | Sale Price | Title Company |
|---|---|---|---|
| Special Warranty Deed | $195,000 | None Listed On Document | |
| Deed | $127,000 | None Available | |
| Deed | $108,000 | None Available | |
| Warranty Deed | $15,250 | None Available | |
| Special Warranty Deed | $12,000 | None Available | |
| Sheriffs Deed | -- | -- | |
| Quit Claim Deed | -- | -- | |
| Warranty Deed | $76,900 | -- |
Mortgage History
| Date | Status | Loan Amount | Loan Type |
|---|---|---|---|
| Previous Owner | $123,190 | New Conventional | |
| Previous Owner | $86,400 | New Conventional | |
| Previous Owner | $14,000 | Commercial | |
| Previous Owner | $76,900 | New Conventional |
Property History
| Date | Event | Price | Change | Sq Ft Price |
|---|---|---|---|---|
| 06/23/2023 06/23/23 | Sold | $195,000 | +18.3% | $146 / Sq Ft |
| 05/28/2023 05/28/23 | Pending | -- | -- | -- |
| 05/27/2023 05/27/23 | For Sale | $164,900 | +29.8% | $124 / Sq Ft |
| 04/08/2019 04/08/19 | Sold | $127,000 | 0.0% | $95 / Sq Ft |
| 03/04/2019 03/04/19 | Pending | -- | -- | -- |
| 03/03/2019 03/03/19 | For Sale | $127,000 | +17.6% | $95 / Sq Ft |
| 12/09/2016 12/09/16 | Sold | $108,000 | -6.1% | $72 / Sq Ft |
| 10/31/2016 10/31/16 | Pending | -- | -- | -- |
| 09/23/2016 09/23/16 | For Sale | $115,000 | +654.1% | $77 / Sq Ft |
| 02/18/2016 02/18/16 | Sold | $15,250 | -23.4% | $10 / Sq Ft |
| 01/26/2016 01/26/16 | Pending | -- | -- | -- |
| 11/06/2015 11/06/15 | For Sale | $19,900 | +65.8% | $13 / Sq Ft |
| 11/03/2015 11/03/15 | Sold | $12,000 | -67.6% | $8 / Sq Ft |
| 10/16/2015 10/16/15 | Pending | -- | -- | -- |
| 05/11/2015 05/11/15 | For Sale | $37,000 | -- | $25 / Sq Ft |
Tax History Compared to Growth
Tax History
| Year | Tax Paid | Tax Assessment Tax Assessment Total Assessment is a certain percentage of the fair market value that is determined by local assessors to be the total taxable value of land and additions on the property. | Land | Improvement |
|---|---|---|---|---|
| 2025 | $1,716 | $57,500 | $14,800 | $42,700 |
| 2024 | $1,629 | $57,500 | $14,800 | $42,700 |
| 2023 | $1,629 | $57,500 | $14,800 | $42,700 |
| 2022 | $1,629 | $57,500 | $14,800 | $42,700 |
| 2021 | $1,595 | $57,500 | $14,800 | $42,700 |
| 2020 | $1,578 | $57,500 | $14,800 | $42,700 |
| 2019 | $1,585 | $57,500 | $14,800 | $42,700 |
| 2018 | $1,559 | $57,500 | $14,800 | $42,700 |
| 2017 | $1,507 | $57,500 | $14,800 | $42,700 |
| 2016 | $0 | $57,500 | $14,800 | $42,700 |
| 2015 | -- | $57,500 | $14,800 | $42,700 |
| 2014 | -- | $57,500 | $14,800 | $42,700 |
Agents Affiliated with this Home
-
Mauri Balsbaugh

Seller's Agent in 2023
Mauri Balsbaugh
Turn Key Realty Group
(717) 903-7027
1 in this area
175 Total Sales
-
Michael DeRemer

Buyer's Agent in 2023
Michael DeRemer
Keller Williams of Central PA
(717) 580-2097
3 in this area
124 Total Sales
-
Sherry Enterline

Seller's Agent in 2019
Sherry Enterline
Keller Williams Realty
(717) 497-8015
1 in this area
177 Total Sales
-
MELISSA BATEN
M
Buyer's Agent in 2019
MELISSA BATEN
Howard Hanna
(717) 319-0068
42 Total Sales
-
Cynthia Armour-Helm

Seller's Agent in 2016
Cynthia Armour-Helm
Better Homes and Gardens Real Estate Capital Area
(717) 234-4663
156 Total Sales
-
Steven Scheib

Seller's Agent in 2016
Steven Scheib
Weichert Corporate
(717) 579-2673
92 Total Sales
Map
Source: Bright MLS
MLS Number: PADA107132
APN: 63-057-056
