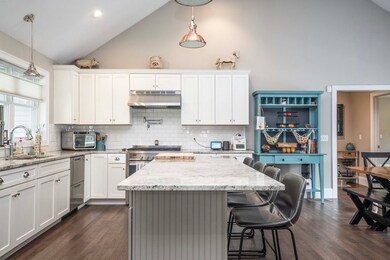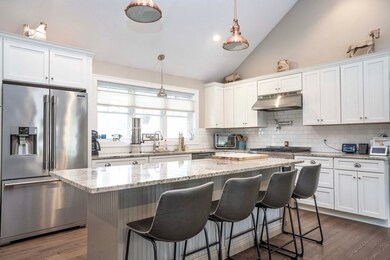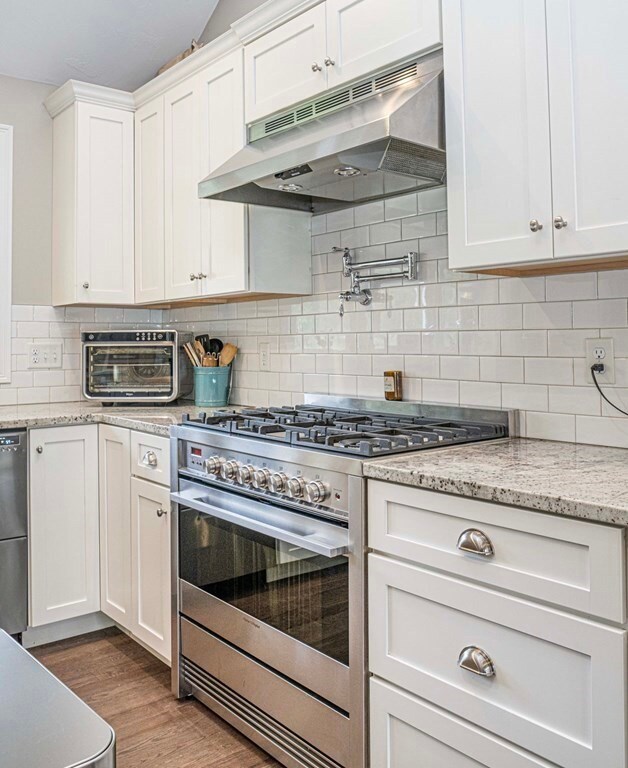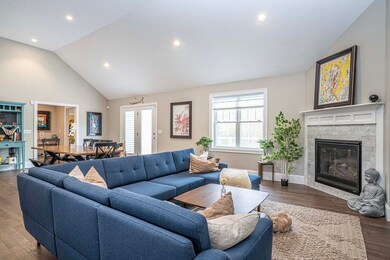
600 Crane Ave S Taunton, MA 02780
Whittenton Junction NeighborhoodHighlights
- Spa
- Deck
- Ranch Style House
- Open Floorplan
- Wooded Lot
- Cathedral Ceiling
About This Home
As of June 2023This impressive custom-built home checks off ALL the boxes! The gourmet kitchen w/ high-end 36" gas range w/ pot-filler, center island, granite counters & custom cabinet storage is sure to please any chef. Open concept living room w/ gas fireplace and custom built-in adds to the home's cozy and inviting atmosphere. The master bedroom w/ its cathedral ceiling, custom tiled shower & soaking tub provides a luxurious retreat. Additionally, the 2 spacious bedrooms & full bath on the first level are perfect for guests or a growing family. Finished basement offers an expansive living area w/ kitchenette, full bath, additional bedroom, and two home offices w/ fiber-optic internet. Outside, the hardscaped backyard is perfect for entertaining with a patio, composite deck, hot tub, pergola, & custom firepit. Fenced-in yard w/ irrigation offers privacy & security. Dedicated 50AMP circuit in the garage for an electric car charging station is a bonus feature that will appeal to eco-conscious Buyer!
Home Details
Home Type
- Single Family
Est. Annual Taxes
- $6,430
Year Built
- Built in 2016
Lot Details
- 1 Acre Lot
- Sprinkler System
- Wooded Lot
Parking
- 2 Car Attached Garage
- Driveway
- Open Parking
- Off-Street Parking
Home Design
- Ranch Style House
- Frame Construction
- Shingle Roof
- Concrete Perimeter Foundation
Interior Spaces
- 3,300 Sq Ft Home
- Open Floorplan
- Wet Bar
- Cathedral Ceiling
- Recessed Lighting
- Living Room with Fireplace
- Dining Area
- Home Office
- Laundry on main level
Kitchen
- Stove
- Range<<rangeHoodToken>>
- Dishwasher
- Stainless Steel Appliances
- Solid Surface Countertops
- Pot Filler
Flooring
- Wood
- Laminate
- Ceramic Tile
Bedrooms and Bathrooms
- 4 Bedrooms
- Walk-In Closet
- 3 Full Bathrooms
- Dual Vanity Sinks in Primary Bathroom
- <<tubWithShowerToken>>
- Bathtub Includes Tile Surround
- Separate Shower
Finished Basement
- Walk-Out Basement
- Basement Fills Entire Space Under The House
Outdoor Features
- Spa
- Deck
- Porch
Utilities
- Forced Air Heating and Cooling System
- Heating System Uses Propane
- 200+ Amp Service
- Natural Gas Connected
- Private Sewer
Community Details
- No Home Owners Association
Listing and Financial Details
- Assessor Parcel Number M:23 L:94 U:,5011339
Similar Homes in Taunton, MA
Home Values in the Area
Average Home Value in this Area
Mortgage History
| Date | Status | Loan Amount | Loan Type |
|---|---|---|---|
| Closed | $620,000 | Purchase Money Mortgage | |
| Closed | $169,000 | Credit Line Revolving | |
| Closed | $416,759 | FHA | |
| Closed | $73,000 | Credit Line Revolving | |
| Closed | $417,242 | FHA | |
| Closed | $418,682 | FHA | |
| Closed | $431,420 | FHA |
Property History
| Date | Event | Price | Change | Sq Ft Price |
|---|---|---|---|---|
| 05/28/2025 05/28/25 | Pending | -- | -- | -- |
| 04/22/2025 04/22/25 | Price Changed | $849,000 | -3.0% | $257 / Sq Ft |
| 04/14/2025 04/14/25 | For Sale | $875,000 | 0.0% | $265 / Sq Ft |
| 04/02/2025 04/02/25 | Pending | -- | -- | -- |
| 03/19/2025 03/19/25 | For Sale | $875,000 | +12.9% | $265 / Sq Ft |
| 06/12/2023 06/12/23 | Sold | $775,000 | +10.7% | $235 / Sq Ft |
| 05/06/2023 05/06/23 | Pending | -- | -- | -- |
| 05/04/2023 05/04/23 | For Sale | $699,900 | -- | $212 / Sq Ft |
Tax History Compared to Growth
Tax History
| Year | Tax Paid | Tax Assessment Tax Assessment Total Assessment is a certain percentage of the fair market value that is determined by local assessors to be the total taxable value of land and additions on the property. | Land | Improvement |
|---|---|---|---|---|
| 2025 | $8,493 | $776,300 | $145,200 | $631,100 |
| 2024 | $7,853 | $701,800 | $145,200 | $556,600 |
| 2023 | $6,430 | $533,600 | $151,800 | $381,800 |
| 2022 | $6,098 | $462,700 | $117,700 | $345,000 |
| 2021 | $4,419 | $411,500 | $107,000 | $304,500 |
| 2020 | $5,867 | $394,800 | $107,000 | $287,800 |
| 2019 | $6,016 | $381,700 | $112,600 | $269,100 |
| 2018 | $2,768 | $357,000 | $113,700 | $243,300 |
Agents Affiliated with this Home
-
Marilyn Freedman

Seller's Agent in 2025
Marilyn Freedman
Coldwell Banker Realty - Westwood
(781) 367-0847
1 in this area
63 Total Sales
-
Lenia Driscoll
L
Seller's Agent in 2023
Lenia Driscoll
Brownstone Realty Group
(508) 386-0484
2 in this area
92 Total Sales
Map
Source: MLS Property Information Network (MLS PIN)
MLS Number: 73106998
APN: 23 94 0
- 508 Crane Ave S
- 71 Pondview Cir
- 74 Blueberry Ln
- Lot 8 Joel Harvey Way
- 3 Jeffrey Ln
- 266 Old Taunton Ave
- 198 Taunton Ave Unit B
- 198 Taunton Ave Unit A
- 196 Taunton Ave Unit A
- 385 Norton Ave
- 193 Fremont St
- 261
- 72 Lakeview Place
- 48 Twin Brook Ln
- 21 Worcester St
- 0 Montclair Ave Unit 72130752
- 121 Alfred Lord Blvd
- 148 Lakeview Ave
- 26 Thayer Dr
- 31 Thayer Dr






