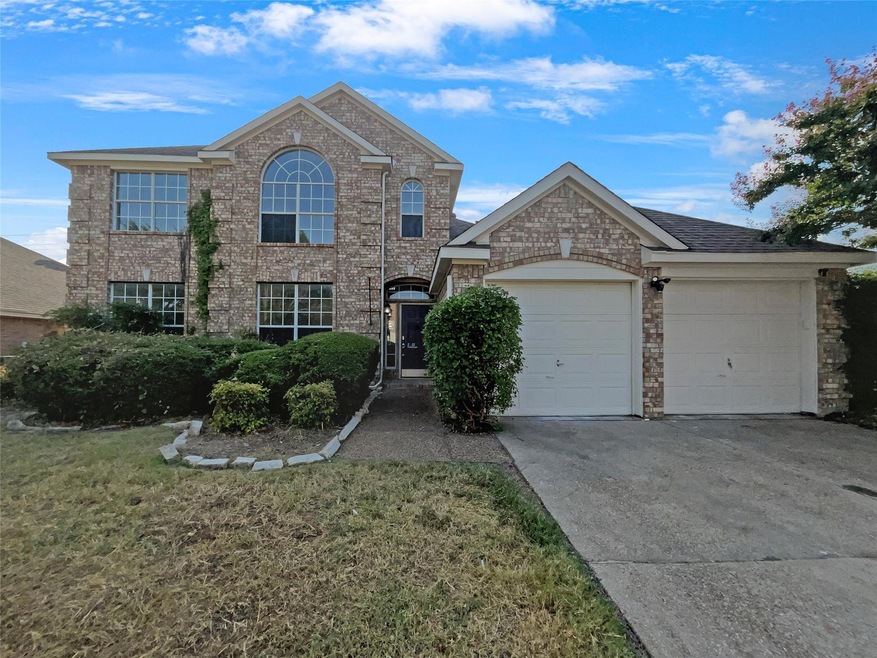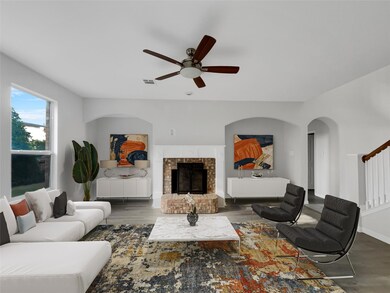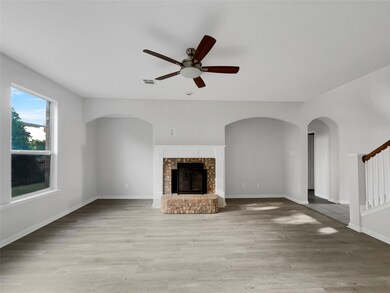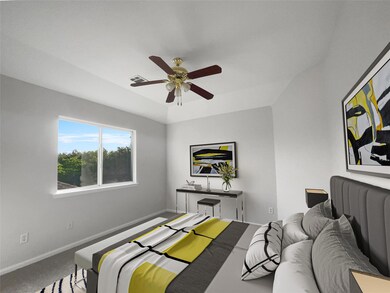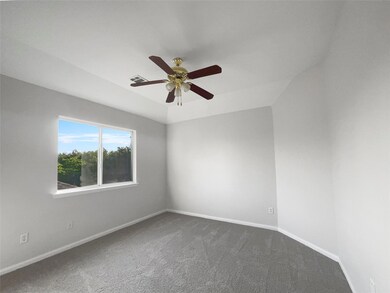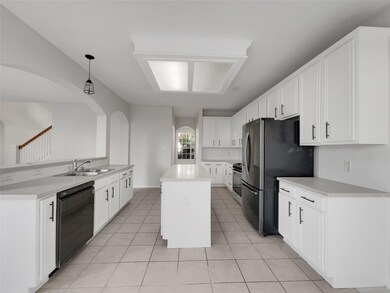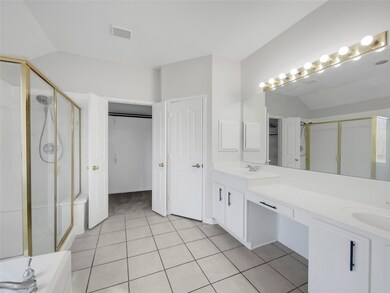
600 Cresthaven Dr McKinney, TX 75071
Boyd NeighborhoodHighlights
- 1 Fireplace
- Corner Lot
- 2 Car Attached Garage
- Gary And Bobbye Jack Minshew Elementary School Rated A
- Community Pool
- Ceramic Tile Flooring
About This Home
As of June 2025Welcome to your dream home! This property features a cozy fireplace for chilly nights and fresh, neutral paint throughout. The primary bathroom combines luxury and practicality with a separate tub and shower, plus double sinks for added convenience. The spacious primary bedroom includes a walk-in closet for plenty of storage. The well-designed kitchen comes with stainless steel appliances, an elegant backsplash, and a kitchen island for extra workspace and dining. Outside, you'll find a handy storage shed and a large, fenced backyard for privacy. The patio is perfect for outdoor entertaining and relaxation. Recent updates include fresh interior paint and new flooring, giving the home a clean, modern look. This property offers a range of appealing features that you'll love.
Last Agent to Sell the Property
Anyiesa Johnson Brokerage Phone: 480-462-5392 License #0731561 Listed on: 07/31/2024
Home Details
Home Type
- Single Family
Est. Annual Taxes
- $8,538
Year Built
- Built in 1999
Lot Details
- 8,420 Sq Ft Lot
- Corner Lot
- Back Yard
HOA Fees
- $47 Monthly HOA Fees
Parking
- 2 Car Attached Garage
Home Design
- Brick Exterior Construction
- Slab Foundation
Interior Spaces
- 2,908 Sq Ft Home
- 2-Story Property
- 1 Fireplace
Kitchen
- <<microwave>>
- Dishwasher
Flooring
- Carpet
- Ceramic Tile
- Luxury Vinyl Plank Tile
Bedrooms and Bathrooms
- 4 Bedrooms
Schools
- Minshew Elementary School
- Mckinney Boyd High School
Utilities
- Central Heating and Cooling System
Listing and Financial Details
- Legal Lot and Block 1 / M
- Assessor Parcel Number R414200M00101
Community Details
Overview
- Association fees include ground maintenance
- Rti/Community Management Associates Association
- Villages Of Lake Forest Ph Ii Subdivision
Recreation
- Community Pool
Ownership History
Purchase Details
Home Financials for this Owner
Home Financials are based on the most recent Mortgage that was taken out on this home.Purchase Details
Purchase Details
Home Financials for this Owner
Home Financials are based on the most recent Mortgage that was taken out on this home.Purchase Details
Home Financials for this Owner
Home Financials are based on the most recent Mortgage that was taken out on this home.Purchase Details
Home Financials for this Owner
Home Financials are based on the most recent Mortgage that was taken out on this home.Purchase Details
Home Financials for this Owner
Home Financials are based on the most recent Mortgage that was taken out on this home.Similar Homes in McKinney, TX
Home Values in the Area
Average Home Value in this Area
Purchase History
| Date | Type | Sale Price | Title Company |
|---|---|---|---|
| Deed | -- | None Listed On Document | |
| Warranty Deed | -- | None Listed On Document | |
| Vendors Lien | -- | Capital Title | |
| Vendors Lien | -- | -- | |
| Warranty Deed | -- | Stnt | |
| Vendors Lien | -- | -- |
Mortgage History
| Date | Status | Loan Amount | Loan Type |
|---|---|---|---|
| Open | $412,392 | FHA | |
| Previous Owner | $20,376 | No Value Available | |
| Previous Owner | $301,439 | FHA | |
| Previous Owner | $132,000 | Fannie Mae Freddie Mac | |
| Previous Owner | $155,421 | Purchase Money Mortgage | |
| Previous Owner | $1,000,000 | Unknown | |
| Previous Owner | $159,420 | No Value Available | |
| Closed | $19,930 | No Value Available | |
| Closed | $16,500 | No Value Available |
Property History
| Date | Event | Price | Change | Sq Ft Price |
|---|---|---|---|---|
| 06/05/2025 06/05/25 | Sold | -- | -- | -- |
| 04/27/2025 04/27/25 | Pending | -- | -- | -- |
| 04/27/2025 04/27/25 | For Sale | $435,000 | 0.0% | $150 / Sq Ft |
| 04/16/2025 04/16/25 | Price Changed | $435,000 | -2.2% | $150 / Sq Ft |
| 02/21/2025 02/21/25 | For Sale | $445,000 | 0.0% | $153 / Sq Ft |
| 02/10/2025 02/10/25 | Off Market | -- | -- | -- |
| 02/10/2025 02/10/25 | For Sale | $445,000 | 0.0% | $153 / Sq Ft |
| 02/06/2025 02/06/25 | Pending | -- | -- | -- |
| 01/15/2025 01/15/25 | Price Changed | $445,000 | -1.3% | $153 / Sq Ft |
| 12/11/2024 12/11/24 | Price Changed | $451,000 | -0.9% | $155 / Sq Ft |
| 11/20/2024 11/20/24 | Price Changed | $455,000 | -0.2% | $156 / Sq Ft |
| 09/25/2024 09/25/24 | Price Changed | $456,000 | -1.9% | $157 / Sq Ft |
| 07/31/2024 07/31/24 | For Sale | $465,000 | -- | $160 / Sq Ft |
Tax History Compared to Growth
Tax History
| Year | Tax Paid | Tax Assessment Tax Assessment Total Assessment is a certain percentage of the fair market value that is determined by local assessors to be the total taxable value of land and additions on the property. | Land | Improvement |
|---|---|---|---|---|
| 2023 | $7,172 | $478,150 | $104,500 | $410,088 |
| 2022 | $8,711 | $434,682 | $88,825 | $345,857 |
| 2021 | $6,988 | $329,073 | $78,375 | $250,698 |
| 2020 | $7,257 | $321,097 | $62,700 | $258,397 |
| 2019 | $7,466 | $314,077 | $62,700 | $251,377 |
| 2018 | $7,350 | $302,202 | $62,700 | $239,502 |
| 2017 | $7,056 | $290,094 | $62,700 | $227,394 |
| 2016 | $6,627 | $266,946 | $52,250 | $214,696 |
| 2015 | $5,374 | $248,138 | $41,800 | $206,338 |
Agents Affiliated with this Home
-
Anyiesa Johnson
A
Seller's Agent in 2025
Anyiesa Johnson
Anyiesa Johnson
-
Gloria Mays
G
Seller Co-Listing Agent in 2025
Gloria Mays
Gloria Mays
(469) 809-1194
3 in this area
586 Total Sales
-
Ana Maier
A
Buyer's Agent in 2025
Ana Maier
Fathom Realty
(214) 228-1557
1 in this area
52 Total Sales
Map
Source: North Texas Real Estate Information Systems (NTREIS)
MLS Number: 20689402
APN: R-4142-00M-0010-1
- 5024 Stonecrest Dr
- 812 Brookwater Dr
- 313 Appalachian Way
- 5224 Briarwood Dr
- 204 Fox Wood Dr
- 212 Appalachian Way
- 5405 Mountain Pointe Dr
- 5117 Forest Lawn Dr
- 5212 Forest Lawn Dr
- 5408 Mountain Pointe Dr
- 4911 Jamestown Ln
- 621 Lewis Canyon Ln
- 5208 Lake Bend Dr
- 4209 Eliska Ln
- 5404 Devils River Dr
- 5424 Pandale Valley Dr
- 4025 Lands End Dr
- 5024 Enclave Ct
- 5501 Pandale Valley Dr
- 5436 Devils River Dr
