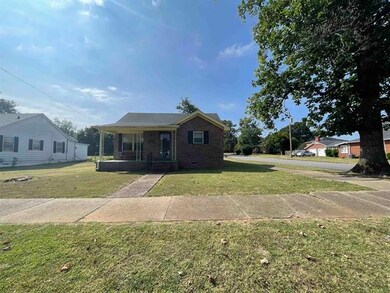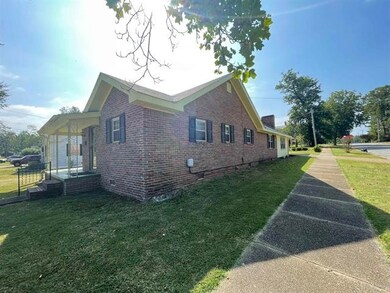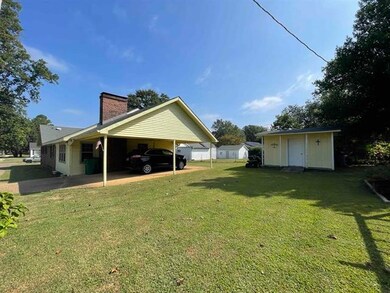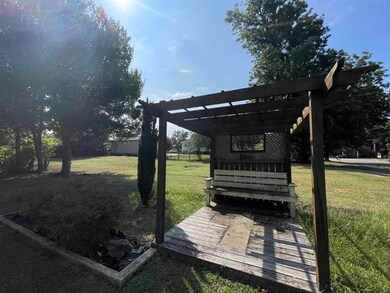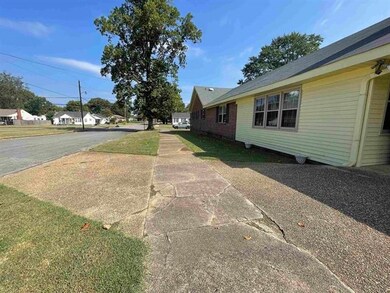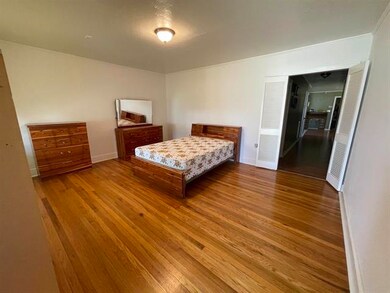
600 E 2nd St Tuscumbia, AL 35674
Highlights
- Wood Flooring
- No HOA
- Park
- 1 Fireplace
- Front Porch
- 2-minute walk to Tuscumbia Parks & Recreation
About This Home
As of August 2024Rare find on the prestigious East end of Downtown Tuscumbia! There is so much potential in this home with a beautiful corner lot, in close proximity to downtown shopping, food, schools, and the beautiful Spring Park. It has a large den with a fireplace, nice big laundry room with lots of storage space, open kitchen plan, and spacious bedrooms. Seller is in the process of remodeling the 2nd bathroom, so the home does contain 1 finished and 1 unfinished bathroom. Newer central heating and cooling unit. This home won't last long! All info to be verified by the buyer.
Last Agent to Sell the Property
Nina Wisdom
Modern Market Real Estate License #000159824 Listed on: 06/08/2024
Home Details
Home Type
- Single Family
Est. Annual Taxes
- $673
Year Built
- Built in 1968
Lot Details
- 7,405 Sq Ft Lot
- Lot Dimensions are 137' x 45' x 137' x 46'
- Back Yard
Parking
- 2 Carport Spaces
Home Design
- Brick Exterior Construction
- Shingle Roof
- Aluminum Siding
Interior Spaces
- 1,850 Sq Ft Home
- Ceiling Fan
- 1 Fireplace
- Double Hung Windows
- Crawl Space
- Fire and Smoke Detector
- Electric Range
Flooring
- Wood
- Laminate
- Vinyl
Bedrooms and Bathrooms
- 3 Bedrooms
- 2 Full Bathrooms
Laundry
- Laundry Room
- Laundry on main level
- Electric Dryer Hookup
Attic
- Attic Access Panel
- Pull Down Stairs to Attic
Outdoor Features
- Front Porch
Schools
- R E Thompson Elementary School
- Deshler Middle School
- Deshler High School
Utilities
- Central Heating and Cooling System
- Phone Available
- Cable TV Available
Listing and Financial Details
- Assessor Parcel Number 13-02-04-4-003-016.000
Community Details
Overview
- No Home Owners Association
Recreation
- Park
Ownership History
Purchase Details
Home Financials for this Owner
Home Financials are based on the most recent Mortgage that was taken out on this home.Purchase Details
Purchase Details
Home Financials for this Owner
Home Financials are based on the most recent Mortgage that was taken out on this home.Similar Homes in Tuscumbia, AL
Home Values in the Area
Average Home Value in this Area
Purchase History
| Date | Type | Sale Price | Title Company |
|---|---|---|---|
| Warranty Deed | $224,000 | Attorney Only | |
| Interfamily Deed Transfer | -- | None Available | |
| Warranty Deed | $81,000 | -- |
Mortgage History
| Date | Status | Loan Amount | Loan Type |
|---|---|---|---|
| Open | $216,160 | Construction | |
| Previous Owner | $79,535 | Purchase Money Mortgage | |
| Closed | $6,720 | No Value Available |
Property History
| Date | Event | Price | Change | Sq Ft Price |
|---|---|---|---|---|
| 06/07/2025 06/07/25 | Off Market | $239,900 | -- | -- |
| 06/06/2025 06/06/25 | For Sale | $239,900 | 0.0% | $122 / Sq Ft |
| 05/07/2025 05/07/25 | For Sale | $239,900 | +7.1% | $122 / Sq Ft |
| 08/02/2024 08/02/24 | Sold | $224,000 | -2.2% | $121 / Sq Ft |
| 06/08/2024 06/08/24 | Pending | -- | -- | -- |
| 06/08/2024 06/08/24 | For Sale | $229,000 | -- | $124 / Sq Ft |
Tax History Compared to Growth
Tax History
| Year | Tax Paid | Tax Assessment Tax Assessment Total Assessment is a certain percentage of the fair market value that is determined by local assessors to be the total taxable value of land and additions on the property. | Land | Improvement |
|---|---|---|---|---|
| 2024 | $684 | $15,140 | $2,120 | $13,020 |
| 2023 | $684 | $14,020 | $0 | $0 |
| 2022 | $578 | $12,040 | $0 | $0 |
| 2021 | $505 | $11,420 | $0 | $0 |
| 2020 | $453 | $10,340 | $0 | $0 |
| 2019 | $432 | $9,900 | $0 | $0 |
| 2018 | $432 | $9,900 | $0 | $0 |
| 2017 | $412 | $9,480 | $0 | $0 |
| 2016 | $400 | $9,220 | $0 | $0 |
| 2013 | -- | $0 | $0 | $0 |
Agents Affiliated with this Home
-
SONIA MILAM

Seller's Agent in 2025
SONIA MILAM
Modern Market Real Estate
(256) 335-9037
60 Total Sales
-
N
Seller's Agent in 2024
Nina Wisdom
Modern Market Real Estate
Map
Source: Strategic MLS Alliance (Cullman / Shoals Area)
MLS Number: 516906
APN: 13-02-04-4-003-016.000

