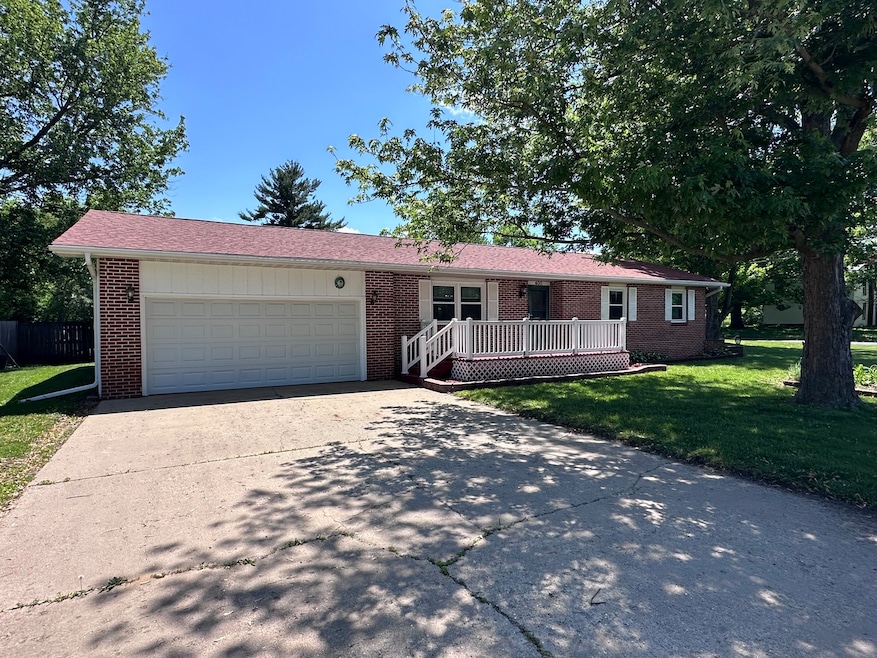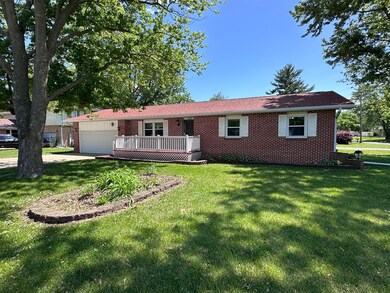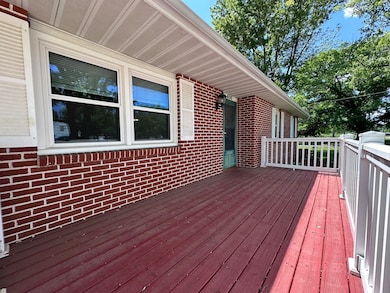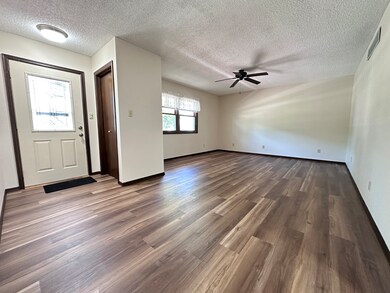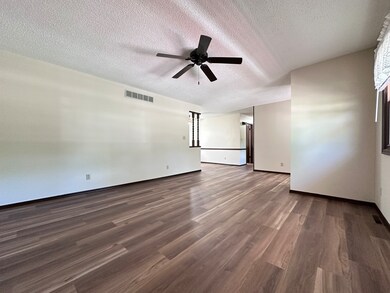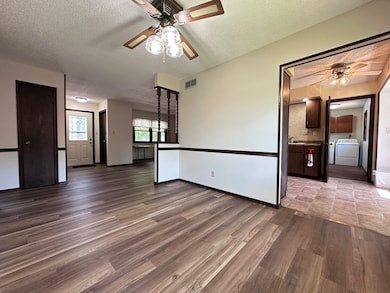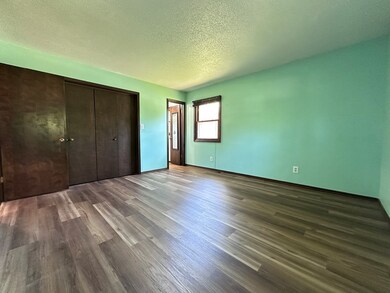
600 E 7th St Rock Falls, IL 61071
Highlights
- Ranch Style House
- Bonus Room
- Home Office
- Rock Falls Middle School Rated 9+
- Corner Lot
- 4-minute walk to Wallingford Park
About This Home
As of June 2025Ranch home on a corner lot! This home has a new roof (11/2024), new flooring throughout most the main level (5/2025) and paint. The main level has three bedrooms, including a master bedroom with its own full bathroom with walk in shower and a new vanity and toilet. A second full bathroom on the main level, a nice sized family room, dining room, kitchen, and main floor laundry room. The kitchen offers plenty of counter and cabinet space. The full basement is partially finished and has a large family room and two potential bedrooms or office spaces (roughed in). Home has a tankless water heater, sump pump, and central air that was just serviced. Two car attached garage and a 8x16 front porch. Backyard has a 10x12 shed. This home is move in ready!
Last Agent to Sell the Property
RE/MAX Sauk Valley License #475190887 Listed on: 05/27/2025

Home Details
Home Type
- Single Family
Est. Annual Taxes
- $4,660
Year Built
- Built in 1978
Lot Details
- 7,405 Sq Ft Lot
- Lot Dimensions are 111x70
- Corner Lot
Parking
- 2 Car Garage
- Driveway
Home Design
- Ranch Style House
- Brick Exterior Construction
- Asphalt Roof
Interior Spaces
- 1,288 Sq Ft Home
- Ceiling Fan
- Window Screens
- Family Room
- Living Room
- Formal Dining Room
- Home Office
- Bonus Room
- Laundry Room
Bedrooms and Bathrooms
- 3 Bedrooms
- 3 Potential Bedrooms
- Bathroom on Main Level
- 2 Full Bathrooms
Basement
- Basement Fills Entire Space Under The House
- Sump Pump
Outdoor Features
- Shed
Schools
- Rock Falls Township High School
Utilities
- Forced Air Heating and Cooling System
- Heating System Uses Natural Gas
- 100 Amp Service
- Water Softener is Owned
Ownership History
Purchase Details
Home Financials for this Owner
Home Financials are based on the most recent Mortgage that was taken out on this home.Purchase Details
Home Financials for this Owner
Home Financials are based on the most recent Mortgage that was taken out on this home.Similar Homes in Rock Falls, IL
Home Values in the Area
Average Home Value in this Area
Purchase History
| Date | Type | Sale Price | Title Company |
|---|---|---|---|
| Warranty Deed | $170,000 | None Listed On Document | |
| Executors Deed | $135,000 | None Listed On Document |
Mortgage History
| Date | Status | Loan Amount | Loan Type |
|---|---|---|---|
| Open | $70,000 | New Conventional |
Property History
| Date | Event | Price | Change | Sq Ft Price |
|---|---|---|---|---|
| 06/27/2025 06/27/25 | Sold | $170,000 | +0.1% | $132 / Sq Ft |
| 05/31/2025 05/31/25 | Pending | -- | -- | -- |
| 05/27/2025 05/27/25 | For Sale | $169,900 | +25.9% | $132 / Sq Ft |
| 09/16/2024 09/16/24 | Sold | $135,000 | -3.5% | $109 / Sq Ft |
| 08/14/2024 08/14/24 | Pending | -- | -- | -- |
| 08/05/2024 08/05/24 | For Sale | $139,900 | -- | $113 / Sq Ft |
Tax History Compared to Growth
Tax History
| Year | Tax Paid | Tax Assessment Tax Assessment Total Assessment is a certain percentage of the fair market value that is determined by local assessors to be the total taxable value of land and additions on the property. | Land | Improvement |
|---|---|---|---|---|
| 2024 | $4,660 | $42,481 | $3,989 | $38,492 |
| 2023 | $2,910 | $39,178 | $3,679 | $35,499 |
| 2022 | $3,000 | $36,940 | $3,469 | $33,471 |
| 2021 | $2,815 | $34,948 | $3,282 | $31,666 |
| 2020 | $2,796 | $34,350 | $3,226 | $31,124 |
| 2019 | $2,601 | $33,122 | $3,111 | $30,011 |
| 2018 | $2,349 | $32,384 | $3,042 | $29,342 |
| 2017 | $2,324 | $31,286 | $2,985 | $28,301 |
| 2016 | $2,260 | $30,760 | $2,935 | $27,825 |
| 2015 | $2,290 | $32,310 | $3,083 | $29,227 |
| 2014 | $225 | $31,448 | $3,001 | $28,447 |
| 2013 | $2,290 | $32,310 | $3,083 | $29,227 |
Agents Affiliated with this Home
-
Alejandro Rivera

Seller's Agent in 2025
Alejandro Rivera
RE/MAX
(815) 631-1384
192 Total Sales
-
David DeVries

Buyer's Agent in 2025
David DeVries
Xtreme Realty
(815) 441-1446
266 Total Sales
-
Tracy DeVries

Seller Co-Listing Agent in 2024
Tracy DeVries
Xtreme Realty
(815) 564-8732
265 Total Sales
-
Bruce Burklow

Buyer's Agent in 2024
Bruce Burklow
RE/MAX
(847) 683-9200
19 Total Sales
Map
Source: Midwest Real Estate Data (MRED)
MLS Number: 12375646
APN: 1127382009
