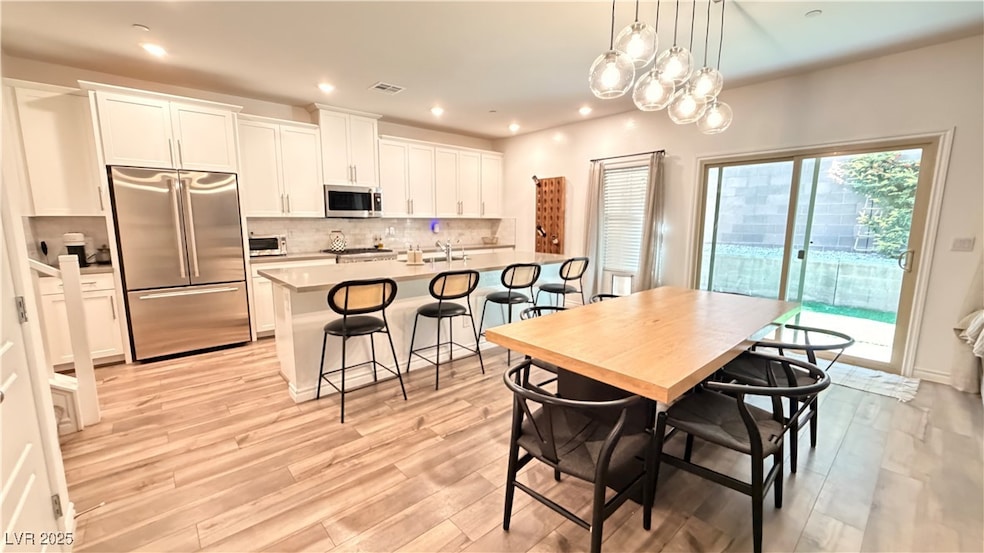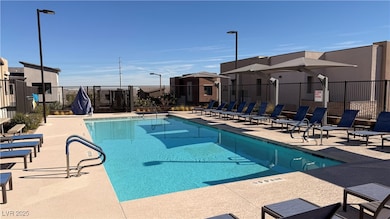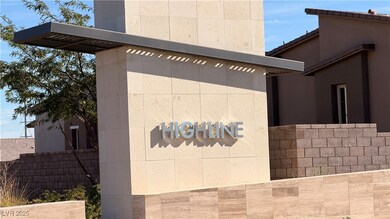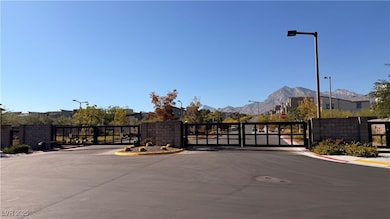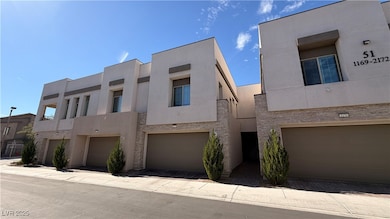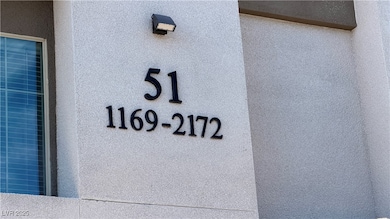600 N Carriage Hill Dr Unit 1171 Las Vegas, NV 89138
Highlights
- Gated Community
- Community Pool
- Ceramic Tile Flooring
- Linda Rankin Givens Elementary School Rated 10
- 2 Car Attached Garage
- Central Heating and Cooling System
About This Home
Great 3-bedroom, 2.5-bath townhome with an attached 2-car garage located in a desirable gated community just off the 215! This spacious home offers a bright open floorplan with a comfortable living area, dining space, and a well-appointed kitchen featuring plenty of cabinet space and a breakfast bar. Upstairs you’ll find generous bedrooms, including a large primary suite with walk-in closet and private bath. Enjoy resort-style amenities with a sparkling community pool and relaxing spa, plus well-maintained common areas perfect for outdoor enjoyment. Conveniently located near shopping, dining, schools, and easy freeway access—making for a quick commute anywhere in the valley. Don’t miss this opportunity to live in a secure and quiet neighborhood that truly has it all! Ready for immediate move-in and easy to show. Experience comfort, convenience, and community in this beautiful townhome
Listing Agent
LIFE Realty District Brokerage Phone: (702) 524-3180 License #B.0036480 Listed on: 11/04/2025

Townhouse Details
Home Type
- Townhome
Est. Annual Taxes
- $4,505
Year Built
- Built in 2022
Lot Details
- East Facing Home
- Partially Fenced Property
- Block Wall Fence
Parking
- 2 Car Attached Garage
- Assigned Parking
Home Design
- Frame Construction
- Pitched Roof
- Stucco
Interior Spaces
- 1,640 Sq Ft Home
- 2-Story Property
- Ceiling Fan
- Blinds
Kitchen
- Gas Range
- Microwave
- Dishwasher
- Disposal
Flooring
- Carpet
- Ceramic Tile
Bedrooms and Bathrooms
- 3 Bedrooms
Laundry
- Laundry on main level
- Washer and Dryer
Schools
- Givens Elementary School
- Becker Middle School
- Palo Verde High School
Utilities
- Central Heating and Cooling System
- Heating System Uses Gas
- Cable TV Available
Listing and Financial Details
- Security Deposit $3,000
- Property Available on 12/2/25
- Tenant pays for cable TV, electricity, gas, grounds care, sewer, trash collection, water
- The owner pays for association fees
Community Details
Overview
- Property has a Home Owners Association
- Highline Association
- Highline Village 21 Association, Phone Number (702) 791-4600
- Highline Village 21 Parcel I Subdivision
- The community has rules related to covenants, conditions, and restrictions
Recreation
- Community Pool
Pet Policy
- Pets Allowed
Security
- Gated Community
Map
Source: Las Vegas REALTORS®
MLS Number: 2732552
APN: 137-26-117-210
- 600 N Carriage Hill Dr Unit 2085
- 600 N Carriage Hill Dr Unit 1108
- 600 N Carriage Hill Dr Unit 1094
- 600 N Carriage Hill Dr Unit 1053
- 600 N Carriage Hill Dr Unit 1069
- 1300 Swanbrooke Dr
- 1232 Swanbrooke Dr
- 1201 Dream Bridge Dr
- 1416 Swanbrooke Dr
- 483 Fairview Hills St
- 643 Angel Aura St
- 395 Nine Mile Creek Dr
- 11224 Rose Reflet Place
- 667 Angel Aura St
- 298 Nine Mile Creek Dr
- 382 Badwater Basin St
- 642 Solar Citrine St
- 519 Sonoma Range St
- 11152 Summer Squash Ln
- 1413 Pine Leaf Dr Unit 1
- 600 N Carriage Hill Dr Unit 1089
- 1232 Swanbrooke Dr
- 514 Fairview Hills St
- 483 Fairview Hills St
- 1428 Dream Bridge Dr
- 661 Angel Aura St
- 11585 Salt Creek Ave
- 635 Pyrite Will St
- 118 Nine Mile Creek Dr
- 11680 Hamilton Lake Ave
- 11747 Emerald Lake Ave
- 541 Tokopah Falls St
- 1004 Golden Age Ct
- 11019 Calder Ave
- 100 Park Vista Dr
- 11840 Pelican Butte Ave
- 1001 Eaglewood Dr
- 721 White Falcon St
- 508 Bernini St
- 97 Sarabeth St
