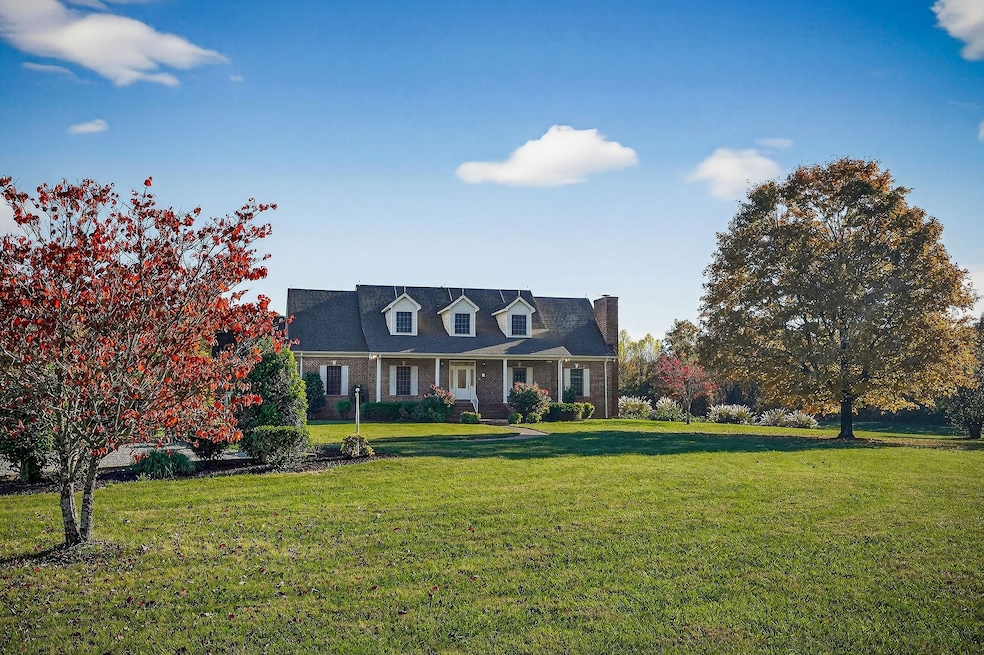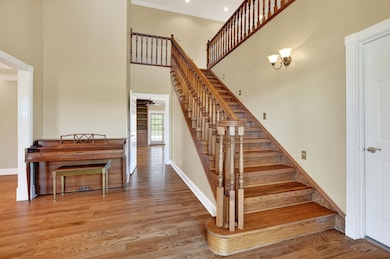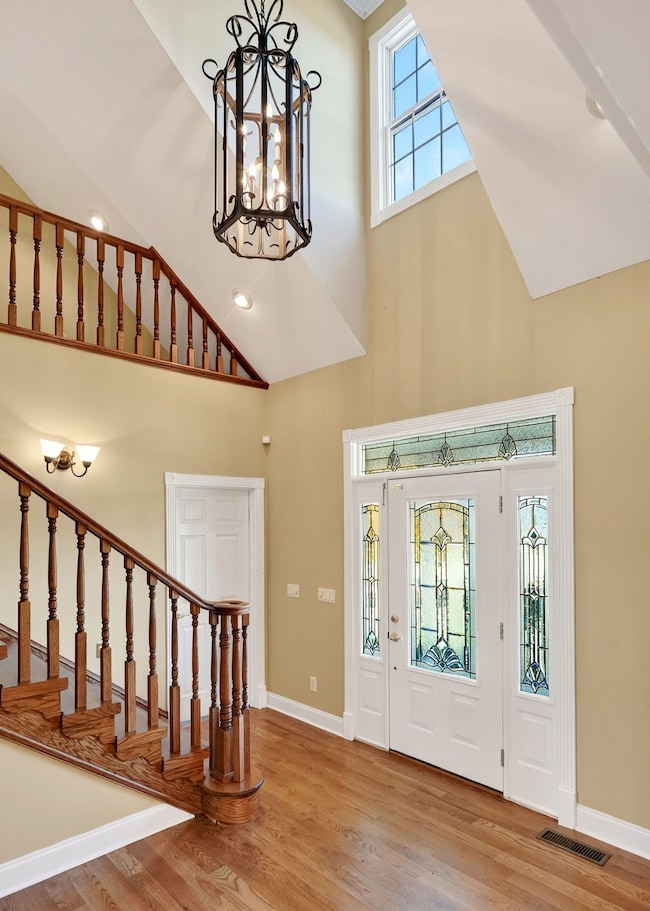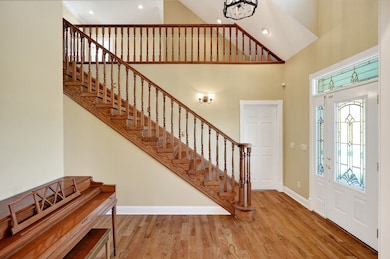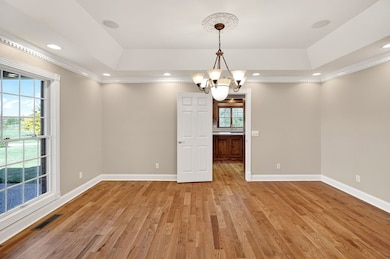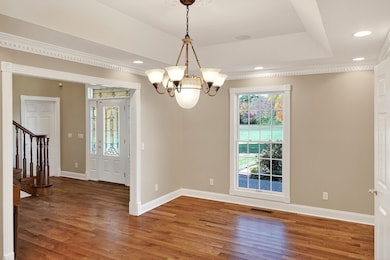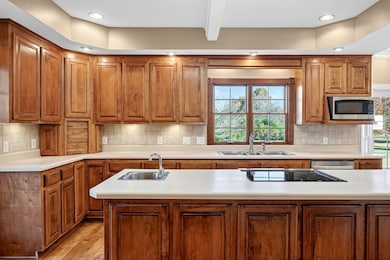
600 Nixon Way Dowelltown, TN 37059
Estimated payment $7,132/month
Highlights
- Hot Property
- Wood Flooring
- High Ceiling
- 37 Acre Lot
- 2 Fireplaces
- No HOA
About This Home
Experience true peace and privacy with this custom-built, one-owner brick home on nearly 40 acres. The property is surrounded by mature trees with no neighbors in sight, featuring open fields for livestock or gardening, wooded areas full of wildlife, and two ponds plus a stream. This impressive three-story home with an elevator showcases quality craftsmanship and thoughtful design throughout. Inside, you’ll find 4 bedrooms, 3 bonus rooms, a formal dining room, in-home library/office, and beautiful detailed trim work. The fully finished basement includes its own kitchen and laundry—perfect for multigenerational living or guests. Enjoy two fireplaces, a 2-car attached garage with additional basement parking, and large covered front and back porches overlooking the peaceful countryside. Located just minutes from Smithville and one hour from BNA, this property offers the perfect blend of comfort, quality, and total seclusion.
Listing Agent
The Realty Firm - Smithville Brokerage Phone: 9312679509 License #316678 Listed on: 11/07/2025
Co-Listing Agent
The Realty Firm - Smithville Brokerage Phone: 9312679509 License # 367876
Home Details
Home Type
- Single Family
Est. Annual Taxes
- $4,156
Year Built
- Built in 2000
Parking
- 4 Car Attached Garage
- 10 Open Parking Spaces
- Parking Pad
- Circular Driveway
- Gravel Driveway
Home Design
- Brick Exterior Construction
- Shingle Roof
Interior Spaces
- Property has 3 Levels
- Built-In Features
- Bookcases
- High Ceiling
- Ceiling Fan
- 2 Fireplaces
- Finished Basement
- Basement Fills Entire Space Under The House
Kitchen
- Oven or Range
- Microwave
- Dishwasher
- Stainless Steel Appliances
Flooring
- Wood
- Carpet
- Tile
Bedrooms and Bathrooms
- 4 Bedrooms | 2 Main Level Bedrooms
- Walk-In Closet
Schools
- Dekalb West Elementary
- De Kalb County High School
Utilities
- Central Heating and Cooling System
- Septic Tank
- High Speed Internet
Additional Features
- Accessible Elevator Installed
- Covered Patio or Porch
- 37 Acre Lot
Community Details
- No Home Owners Association
Listing and Financial Details
- Assessor Parcel Number 056 01300 000
Map
Home Values in the Area
Average Home Value in this Area
Tax History
| Year | Tax Paid | Tax Assessment Tax Assessment Total Assessment is a certain percentage of the fair market value that is determined by local assessors to be the total taxable value of land and additions on the property. | Land | Improvement |
|---|---|---|---|---|
| 2024 | $4,156 | $165,575 | $51,475 | $114,100 |
| 2023 | $2,912 | $145,600 | $31,500 | $114,100 |
| 2022 | $2,520 | $145,600 | $31,500 | $114,100 |
| 2021 | $2,520 | $145,600 | $31,500 | $114,100 |
| 2020 | $2,422 | $145,600 | $31,500 | $114,100 |
| 2019 | $2,422 | $114,050 | $29,550 | $84,500 |
| 2018 | $2,091 | $114,050 | $29,550 | $84,500 |
| 2017 | $2,091 | $114,050 | $29,550 | $84,500 |
| 2016 | $2,091 | $114,050 | $29,550 | $84,500 |
| 2015 | $1,848 | $114,050 | $29,550 | $84,500 |
| 2014 | $2,521 | $155,600 | $25,325 | $130,275 |
| 2013 | $2,521 | $155,600 | $25,325 | $130,275 |
Property History
| Date | Event | Price | List to Sale | Price per Sq Ft |
|---|---|---|---|---|
| 11/07/2025 11/07/25 | For Sale | $1,290,000 | -- | $200 / Sq Ft |
Purchase History
| Date | Type | Sale Price | Title Company |
|---|---|---|---|
| Deed | $36,000 | -- |
About the Listing Agent
Natalie's Other Listings
Source: Realtracs
MLS Number: 3042184
APN: 056-013.00
- 735 Hurricane Ridge Rd
- 0 Windy Cut St
- 385 Talpha Dr
- 0 Four Seasons Dr Unit RTC2887743
- 0 Four Seasons Dr Unit 236644
- 250 Possum Hollow Rd
- 182 Jennifer Ln
- 586 Old Snow Hill Rd
- 325 Andrew Jackson Blvd
- 0 Scott Canyon Rd
- 0 Andrew Jackson Blvd
- 9 Shady Place
- 392 Possum Hollow Rd
- 237 Cooper Ln
- 8893 Holmes Creek Rd
- 219 John Fuson Rd
- 0 Holmes Creek Rd
- 411 Allen Ferry Rd
- 415 Allen Ferry Rd
- 8205 Holmes Creek Rd
- 815 Oconnor St
- 827 Oconnor St
- 283 Shiloh Ln
- 5513 Patterson Rd
- 470 Askin Ln
- 1692 Falling Water Rd
- 4341 Gassaway Rd
- 111-125 Caney Commons Dr
- 10 Main St E
- 7607 Judd Cemetery Rd
- 307 McMinnville Hwy
- 105 E Main St Unit 2
- 102 W Colonial St
- 208 College St
- 124 Meadowbrook Dr
- 148 Tanglewood Dr
- 259 Jim Warren Rd
- 600 Vera K Ct
- 255 Newtown Rd
- 165 Dale Mires Ln
