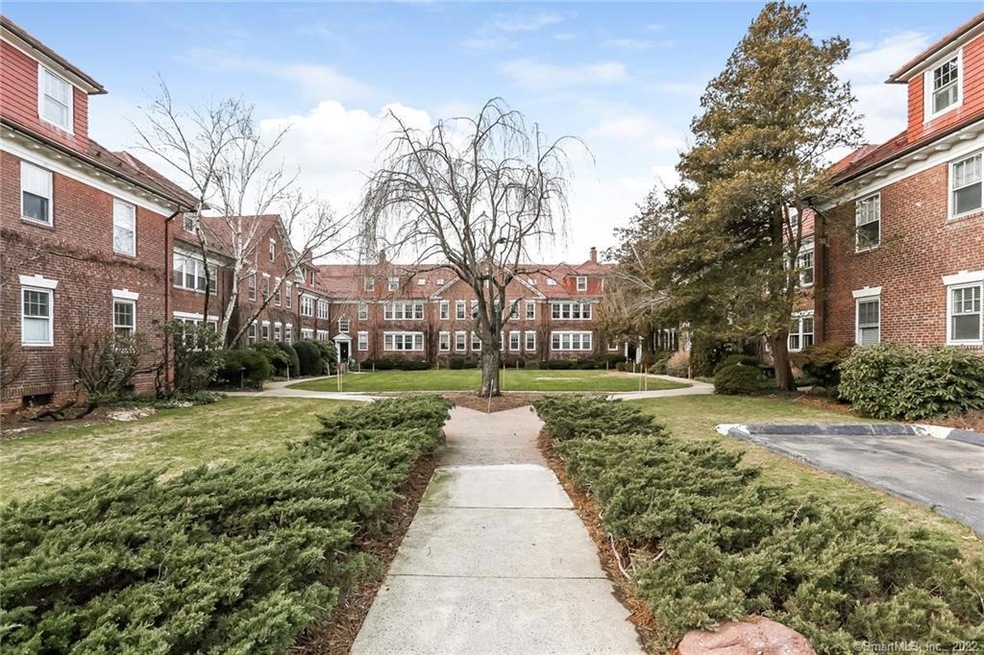
600 Prospect St Unit B7 New Haven, CT 06511
Prospect Hill NeighborhoodHighlights
- Property is near public transit
- 1 Fireplace
- Public Transportation
- Ranch Style House
- Entrance Foyer
- Baseboard Heating
About This Home
As of July 2021Elegant condo is quiet building that is filled with old world charm and character. The spacious, sunny rooms have tall ceilings, picture frame wall moldings, and HW floors. There is an entry foyer with a closet that leads to a gracious livings room with a fireplace, built-in bookcase, and wall of south facing windows that overlook the courtyard. Off the living room is a small space that is ideal for a computer station. French doors lead to the handsome dining room. The original pantry has amazing storage space and also holds the washer and dryer. The renovated kitchen has white cabinets, granite counters, a farmhouse sink, and a good size area for a table. A private corridor leads to the master bedroom which has a walk-in closet and an en suite bathroom. There is an additional bedroom and bath in this unit. A one car garage is in the rear of the building. This is an ideal location, with close proximity to Yale and Town. The Yale shuttle stops right across the street! Come take a look at this most special condo.
Last Agent to Sell the Property
Betsy Grauer Realty, Inc License #REB.0751445 Listed on: 03/01/2021
Property Details
Home Type
- Condominium
Est. Annual Taxes
- $9,067
Year Built
- Built in 1927
Lot Details
- Sloped Lot
HOA Fees
- $467 Monthly HOA Fees
Home Design
- Ranch Style House
- Brick Exterior Construction
- Masonry Siding
Interior Spaces
- 1,860 Sq Ft Home
- 1 Fireplace
- Entrance Foyer
- Unfinished Basement
- Basement Storage
Kitchen
- Oven or Range
- Dishwasher
Bedrooms and Bathrooms
- 2 Bedrooms
- 2 Full Bathrooms
Laundry
- Dryer
- Washer
Parking
- 1 Car Garage
- Basement Garage
- Tuck Under Garage
Outdoor Features
- Exterior Lighting
- Rain Gutters
Location
- Property is near public transit
- Property is near shops
- Property is near a bus stop
Utilities
- Baseboard Heating
- Heating System Uses Natural Gas
Community Details
Overview
- 24 Units
- Prospect Gardens Community
- Property managed by William Hotchkiss
Amenities
- Public Transportation
Pet Policy
- Pets Allowed
Ownership History
Purchase Details
Home Financials for this Owner
Home Financials are based on the most recent Mortgage that was taken out on this home.Purchase Details
Home Financials for this Owner
Home Financials are based on the most recent Mortgage that was taken out on this home.Purchase Details
Home Financials for this Owner
Home Financials are based on the most recent Mortgage that was taken out on this home.Purchase Details
Similar Homes in New Haven, CT
Home Values in the Area
Average Home Value in this Area
Purchase History
| Date | Type | Sale Price | Title Company |
|---|---|---|---|
| Warranty Deed | $359,500 | None Available | |
| Warranty Deed | $245,000 | -- | |
| Warranty Deed | $166,000 | -- | |
| Warranty Deed | $80,000 | -- |
Mortgage History
| Date | Status | Loan Amount | Loan Type |
|---|---|---|---|
| Previous Owner | $196,000 | New Conventional | |
| Previous Owner | $106,000 | No Value Available |
Property History
| Date | Event | Price | Change | Sq Ft Price |
|---|---|---|---|---|
| 07/01/2021 07/01/21 | Sold | $359,500 | 0.0% | $193 / Sq Ft |
| 03/02/2021 03/02/21 | Pending | -- | -- | -- |
| 03/01/2021 03/01/21 | For Sale | $359,500 | +46.7% | $193 / Sq Ft |
| 07/12/2012 07/12/12 | Sold | $245,000 | -1.6% | $132 / Sq Ft |
| 03/14/2012 03/14/12 | Pending | -- | -- | -- |
| 02/29/2012 02/29/12 | For Sale | $249,000 | -- | $134 / Sq Ft |
Tax History Compared to Growth
Tax History
| Year | Tax Paid | Tax Assessment Tax Assessment Total Assessment is a certain percentage of the fair market value that is determined by local assessors to be the total taxable value of land and additions on the property. | Land | Improvement |
|---|---|---|---|---|
| 2025 | $9,242 | $234,570 | $0 | $234,570 |
| 2024 | $9,031 | $234,570 | $0 | $234,570 |
| 2023 | $8,726 | $234,570 | $0 | $234,570 |
| 2022 | $9,324 | $234,570 | $0 | $234,570 |
| 2021 | $9,067 | $206,640 | $0 | $206,640 |
| 2020 | $9,067 | $206,640 | $0 | $206,640 |
| 2019 | $8,881 | $206,640 | $0 | $206,640 |
| 2018 | $8,881 | $206,640 | $0 | $206,640 |
| 2017 | $7,993 | $206,640 | $0 | $206,640 |
| 2016 | $8,952 | $215,460 | $0 | $215,460 |
| 2015 | $8,952 | $215,460 | $0 | $215,460 |
| 2014 | $8,952 | $215,460 | $0 | $215,460 |
Agents Affiliated with this Home
-
Betsy Grauer

Seller's Agent in 2021
Betsy Grauer
Betsy Grauer Realty, Inc
(203) 641-3003
23 in this area
194 Total Sales
-
G
Seller's Agent in 2012
Gayle Walter
Betsy Grauer Realty, Inc
Map
Source: SmartMLS
MLS Number: 170375582
APN: NHVN-000249-000456-000115
- 500 Prospect St Unit 4A
- 500 Prospect St Unit 4B
- 500 Prospect St Unit 1F
- 152 Sheffield Ave
- 212 Sheffield Ave
- 246 Sheffield Ave
- 593 Winchester Ave
- 19 Bassett St
- 64 Lilac St
- 496 Whitney Ave Unit 1C
- 623 Whitney Ave
- 77 Hazel St
- 53 Read St
- 105 Ivy St
- 67 Read St
- 438 Whitney Ave Unit 3
- 345 Willow St Unit 2
- 6 Prospect Ct
- 339 Willow St
- 255 Starr St
