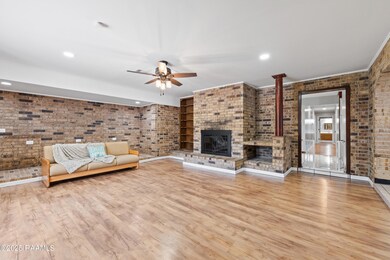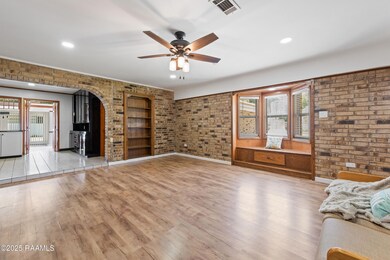
Highlights
- In Ground Pool
- Multiple Fireplaces
- High Ceiling
- 0.68 Acre Lot
- Traditional Architecture
- Granite Countertops
About This Home
As of July 2025Spacious and full of character, this unique home in Mamou sits on a generous corner lot with room to grow, play, and entertain! Inside, you'll find three bedrooms downstairs plus an office, with two bedrooms featuring private en suite baths. The living room offers charming brick walls and an arched brick entry leading into a huge kitchen with abundant cabinetry. Enjoy the view of the backyard from the sunroom just off the kitchen, which overlooks the pool area (pool is currently non-functional). A bonus room off the sunroom makes a perfect second office, hobby space, or playroom. There's also a half bath and laundry area conveniently tucked into the sunroom. Additional features include a mudroom off the garage, a third downstairs bedroom with sink only (no closet), and tons of storage throughout. The upstairs level includes a full bath with sunken tub and separate shower plus a large playroom or potential additional bedroom. Outside, you'll appreciate the two-car garage, extra parking for two more vehicles and an RV, and a nice workshop behind the home. Recent updates include a metal roof, new AC, fresh interior and exterior paint, new kitchen appliances, new water heater, and new siding and flooring on the outdoor workshop. A one-of-a-kind home with endless potential!
Last Agent to Sell the Property
EXP Realty, LLC License #912122752 Listed on: 06/06/2025

Home Details
Home Type
- Single Family
Est. Annual Taxes
- $407
Lot Details
- 0.68 Acre Lot
- Lot Dimensions are 200 x 150
- Gated Home
Parking
- 3 Car Garage
- 3 Carport Spaces
Home Design
- Traditional Architecture
- Brick Exterior Construction
- Slab Foundation
- Metal Roof
Interior Spaces
- 3,343 Sq Ft Home
- 2-Story Property
- Wet Bar
- Built-In Features
- Bookcases
- Crown Molding
- Beamed Ceilings
- High Ceiling
- Multiple Fireplaces
- Wood Burning Fireplace
- Ventless Fireplace
- Gas Log Fireplace
- Washer and Electric Dryer Hookup
Kitchen
- Stove
- Microwave
- Dishwasher
- Granite Countertops
- Trash Compactor
- Disposal
Flooring
- Laminate
- Tile
Bedrooms and Bathrooms
- 4 Bedrooms
- Walk-In Closet
Home Security
- Storm Windows
- Storm Doors
Outdoor Features
- In Ground Pool
- Open Patio
- Exterior Lighting
- Separate Outdoor Workshop
- Porch
Schools
- Mamou Elementary And Middle School
- Mamou High School
Utilities
- Cooling Available
- Central Heating
Listing and Financial Details
- Tax Lot 15,16,17,18
Ownership History
Purchase Details
Home Financials for this Owner
Home Financials are based on the most recent Mortgage that was taken out on this home.Purchase Details
Similar Homes in Mamou, LA
Home Values in the Area
Average Home Value in this Area
Purchase History
| Date | Type | Sale Price | Title Company |
|---|---|---|---|
| Grant Deed | $37,000 | -- | |
| Deed | $178,000 | -- |
Property History
| Date | Event | Price | Change | Sq Ft Price |
|---|---|---|---|---|
| 07/14/2025 07/14/25 | Sold | -- | -- | -- |
| 06/17/2025 06/17/25 | Pending | -- | -- | -- |
| 06/06/2025 06/06/25 | For Sale | $165,000 | +312.5% | $49 / Sq Ft |
| 10/30/2018 10/30/18 | Sold | -- | -- | -- |
| 08/20/2018 08/20/18 | Pending | -- | -- | -- |
| 07/23/2018 07/23/18 | For Sale | $40,000 | -- | $11 / Sq Ft |
Tax History Compared to Growth
Tax History
| Year | Tax Paid | Tax Assessment Tax Assessment Total Assessment is a certain percentage of the fair market value that is determined by local assessors to be the total taxable value of land and additions on the property. | Land | Improvement |
|---|---|---|---|---|
| 2024 | $407 | $5,000 | $1,600 | $3,400 |
| 2023 | $369 | $5,000 | $1,600 | $3,400 |
| 2022 | $376 | $5,000 | $1,600 | $3,400 |
| 2021 | $434 | $5,000 | $1,600 | $3,400 |
| 2020 | $434 | $5,000 | $1,600 | $3,400 |
| 2019 | $427 | $5,000 | $1,600 | $3,400 |
| 2018 | $1,507 | $17,800 | $1,600 | $16,200 |
| 2017 | $1,501 | $17,800 | $1,600 | $16,200 |
| 2015 | $1,559 | $17,800 | $1,600 | $16,200 |
| 2013 | $1,558 | $17,800 | $1,600 | $16,200 |
Agents Affiliated with this Home
-
Charlotte Ducote

Seller's Agent in 2025
Charlotte Ducote
EXP Realty, LLC
(337) 849-9736
1 in this area
109 Total Sales
-
Latonia Riggs
L
Buyer's Agent in 2025
Latonia Riggs
Evolve Realty, LLC
(318) 238-3733
2 in this area
116 Total Sales
-
R
Seller's Agent in 2018
Rodrick McIntosh
BHGRE Rhodes Realty
Map
Source: REALTOR® Association of Acadiana
MLS Number: 2020024684
APN: 033-0077900
- 621 Railroad Ave
- 705 8th St
- 613 Mulberry St
- 817 7th St
- 421 7th St
- 401 Mulberry St
- 1309 Lee St
- 900 Poinciana Ave
- 800 Walnut St
- 1101 Cherry St
- Tbd Napoleon St
- Tbd Gahn Rd
- 1569 Fuselier Rd
- 2675 Pine Point Rd
- 2497 Old Hwy 13
- 1062 Gold St
- 2141 McGee Rd
- 33-4-2 Beiber Rd Rd
- 1010 Ella Mae Rd
- 0 Veteran Memorial Hwy Unit 21005115






