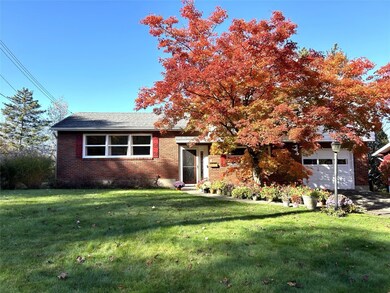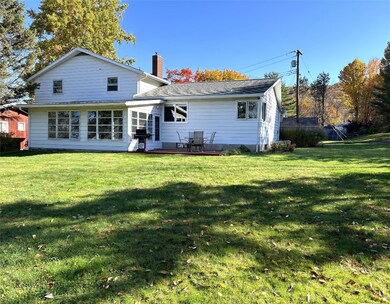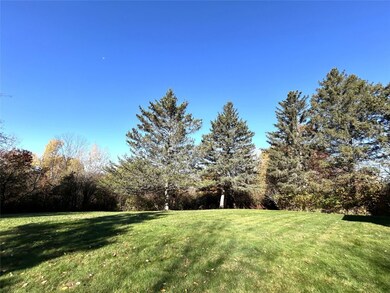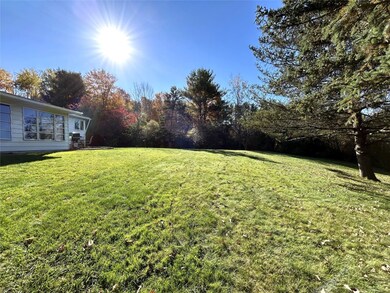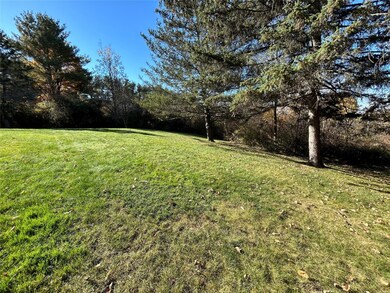
600 Redwood Ln Vestal, NY 13850
Highlights
- Deck
- Wood Flooring
- Enclosed patio or porch
- Vestal Middle School Rated A-
- Cul-De-Sac
- 1 Car Attached Garage
About This Home
As of January 2025A nice home! Well maintained split level plan with timeless mid century design. Located in an ideal & quiet established neighborhood at the end of a cul-de-sac, this 3-bedroom 1.5 bathroom home embraces the authenticity of mid-century style. As you enter, you'll be greeted by the openness & spacious design. Some features include a formal living room, hardwood floors, decorative plaster ceilings, period light fixtures & cabinetry, beautiful woodwork, a family room with a natural gas stone front fireplace, and a remodeled half bath. The large bright kitchen honors the retro roots with a casual eat-in area. Three spacious bedrooms & a large full bathroom complete the top level. A lovely enclosed sun porch brings the outside in. You will enjoy the expansive private side & back yard watching wildlife activity, mature trees, landscaping, a deck for outdoor dining & plenty of room for gardening. Located just minutes from Binghamton University, shopping, parks, & schools.
Last Agent to Sell the Property
WARREN REAL ESTATE (FRONT STREET) License #10401229727 Listed on: 10/23/2024
Home Details
Home Type
- Single Family
Est. Annual Taxes
- $6,726
Year Built
- Built in 1963
Lot Details
- Lot Dimensions are 100 x 130
- Cul-De-Sac
- Landscaped
- Level Lot
Parking
- 1 Car Attached Garage
- Garage Door Opener
Home Design
- Brick Exterior Construction
- Aluminum Siding
Interior Spaces
- 1,460 Sq Ft Home
- Multi-Level Property
- Gas Fireplace
- Family Room with Fireplace
- Basement
Kitchen
- <<builtInOvenToken>>
- Cooktop<<rangeHoodToken>>
- Dishwasher
Flooring
- Wood
- Carpet
- Vinyl
Bedrooms and Bathrooms
- 3 Bedrooms
Laundry
- Dryer
- Washer
Outdoor Features
- Deck
- Enclosed patio or porch
Schools
- Clayton Avenue Elementary School
Utilities
- No Cooling
- Baseboard Heating
- Gas Water Heater
- Cable TV Available
Listing and Financial Details
- Assessor Parcel Number 034800-173-007-0001-001-000-0000
Ownership History
Purchase Details
Home Financials for this Owner
Home Financials are based on the most recent Mortgage that was taken out on this home.Purchase Details
Similar Homes in Vestal, NY
Home Values in the Area
Average Home Value in this Area
Purchase History
| Date | Type | Sale Price | Title Company |
|---|---|---|---|
| Warranty Deed | $265,000 | None Listed On Document | |
| Warranty Deed | $265,000 | None Listed On Document | |
| Deed | $112,000 | Jeffrey Loew |
Mortgage History
| Date | Status | Loan Amount | Loan Type |
|---|---|---|---|
| Open | $172,250 | New Conventional | |
| Closed | $172,250 | New Conventional |
Property History
| Date | Event | Price | Change | Sq Ft Price |
|---|---|---|---|---|
| 02/25/2025 02/25/25 | For Rent | $2,300 | 0.0% | -- |
| 01/09/2025 01/09/25 | Sold | $265,000 | +0.8% | $182 / Sq Ft |
| 11/19/2024 11/19/24 | Pending | -- | -- | -- |
| 10/23/2024 10/23/24 | For Sale | $263,000 | -- | $180 / Sq Ft |
Tax History Compared to Growth
Tax History
| Year | Tax Paid | Tax Assessment Tax Assessment Total Assessment is a certain percentage of the fair market value that is determined by local assessors to be the total taxable value of land and additions on the property. | Land | Improvement |
|---|---|---|---|---|
| 2024 | $6,860 | $239,400 | $50,800 | $188,600 |
| 2023 | $6,600 | $217,600 | $50,800 | $166,800 |
| 2022 | $4,851 | $189,200 | $50,800 | $138,400 |
| 2021 | $6,116 | $176,800 | $50,800 | $126,000 |
| 2020 | $4,464 | $160,700 | $50,800 | $109,900 |
| 2019 | -- | $160,700 | $50,800 | $109,900 |
| 2018 | $4,472 | $160,700 | $50,800 | $109,900 |
| 2017 | $4,431 | $160,700 | $50,800 | $109,900 |
| 2016 | $4,438 | $160,700 | $50,800 | $109,900 |
| 2015 | -- | $160,700 | $50,800 | $109,900 |
| 2014 | -- | $160,700 | $50,800 | $109,900 |
Agents Affiliated with this Home
-
MD Rajaul Karim

Seller's Agent in 2025
MD Rajaul Karim
EXIT REALTY HOMEWARD BOUND
(607) 296-8145
47 Total Sales
-
Lisa Barrows

Seller's Agent in 2025
Lisa Barrows
WARREN REAL ESTATE (FRONT STREET)
(607) 235-3333
206 Total Sales
Map
Source: Greater Binghamton Association of REALTORS®
MLS Number: 327719
APN: 034800-173-007-0001-001-000-0000

