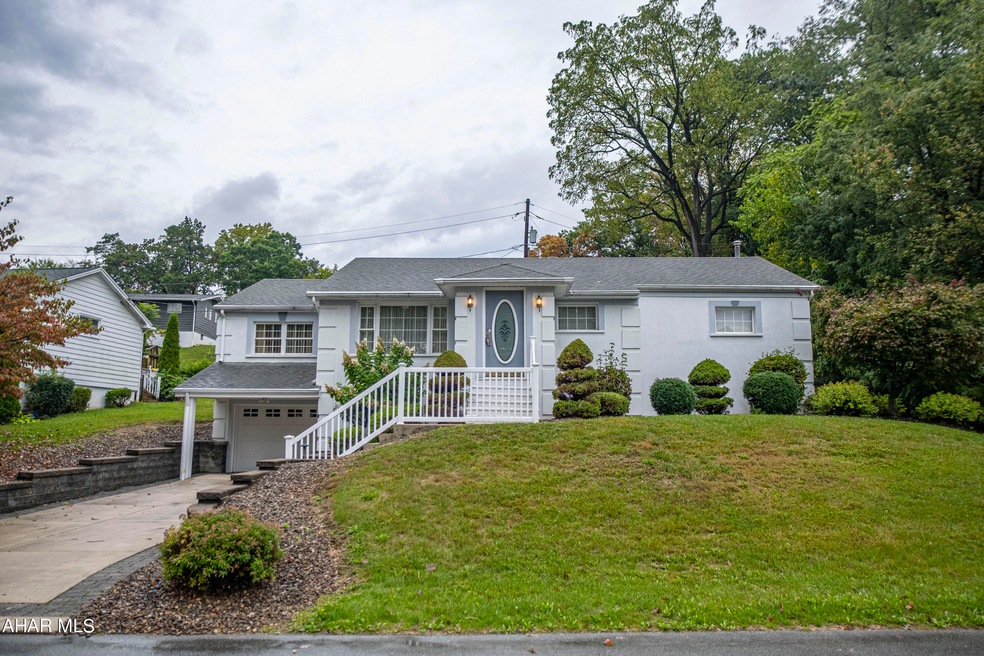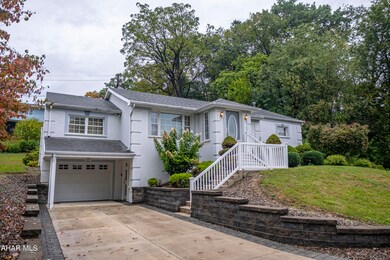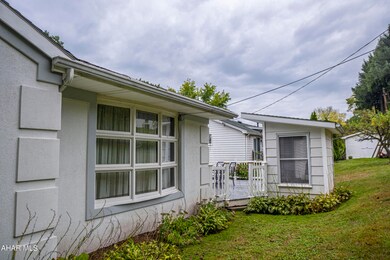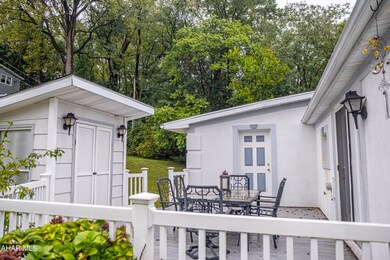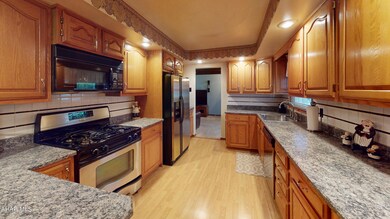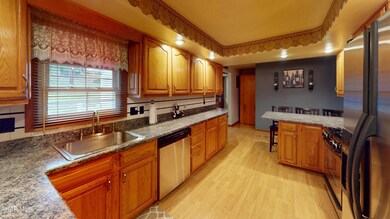
600 Ridge Ave Altoona, PA 16602
Highland Park NeighborhoodHighlights
- Deck
- Raised Ranch Architecture
- No HOA
- Wooded Lot
- Wood Flooring
- Bathroom on Main Level
About This Home
As of December 2024Nestled in the hills of the Highland Park neighborhood, this well-maintained raised ranch home at 600 Ridge Ave offers the perfect blend of comfort, convenience, and timeless charm. featuring 4 spacious bedrooms, 1 full bathroom, and 2 half baths, this home is the ideal choice for anyone seeking comfort, convenience and ample space for everyday living. The house is equipped with central AC and forced air heating, ensuring year-round comfort.
Inside, the home is bathed in natural light, creating a bright and welcoming atmosphere. The cozy bonus room stands out with its wooden beams, a stunning stone fireplace, and glass doors that lead directly to the private back porch—perfect for entertaining or quiet evenings at home.
The finished basement offers additional living space, complete with a full laundry room and a separate storage room to meet all your organizational needs.
Outside, the well-manicured exterior features an elegant concrete driveway, framed with decorative pavers and thoughtfully carved into the lush landscape, complete with an attractive retaining wall. The simple yet refined shrubbery beautifully accents the neutral color façade, creating excellent curb appeal that invites you in. A one-car garage provides both convenience and additional storage.
Situated in the Altoona Area School District, this home is close to schools, parks, shopping, and dining, offering the perfect blend of peaceful neighborhood living and easy access to city conveniences. This Highland Park gem is a must-see! Don't miss the opportunity to make this house your forever home.
Last Agent to Sell the Property
Perry Wellington Realty, LLC License #AB068457 Listed on: 09/30/2024
Home Details
Home Type
- Single Family
Est. Annual Taxes
- $2,885
Year Built
- Built in 1965
Lot Details
- 10,454 Sq Ft Lot
- Lot Has A Rolling Slope
- Wooded Lot
Parking
- 1 Car Garage
- Driveway
Home Design
- Raised Ranch Architecture
- Block Foundation
- Shingle Roof
- Rubber Roof
- Stucco
Interior Spaces
- 2-Story Property
- Fireplace With Gas Starter
- Insulated Windows
- Finished Basement
Kitchen
- Range<<rangeHoodToken>>
- <<microwave>>
- Dishwasher
- Disposal
Flooring
- Wood
- Carpet
Bedrooms and Bathrooms
- 4 Bedrooms
- Bathroom on Main Level
Laundry
- Dryer
- Washer
Outdoor Features
- Deck
- Shed
Utilities
- Forced Air Heating and Cooling System
- Cable TV Available
Community Details
- No Home Owners Association
- Highland Park Subdivision
Listing and Financial Details
- Assessor Parcel Number 01.14-22..-001.00-000
Ownership History
Purchase Details
Home Financials for this Owner
Home Financials are based on the most recent Mortgage that was taken out on this home.Purchase Details
Similar Homes in Altoona, PA
Home Values in the Area
Average Home Value in this Area
Purchase History
| Date | Type | Sale Price | Title Company |
|---|---|---|---|
| Deed | $270,000 | None Listed On Document | |
| Interfamily Deed Transfer | -- | None Available |
Mortgage History
| Date | Status | Loan Amount | Loan Type |
|---|---|---|---|
| Open | $256,500 | New Conventional |
Property History
| Date | Event | Price | Change | Sq Ft Price |
|---|---|---|---|---|
| 12/31/2024 12/31/24 | Sold | $270,000 | 0.0% | $142 / Sq Ft |
| 11/27/2024 11/27/24 | Pending | -- | -- | -- |
| 11/15/2024 11/15/24 | Price Changed | $270,000 | -5.3% | $142 / Sq Ft |
| 09/30/2024 09/30/24 | For Sale | $285,000 | -- | $150 / Sq Ft |
Tax History Compared to Growth
Tax History
| Year | Tax Paid | Tax Assessment Tax Assessment Total Assessment is a certain percentage of the fair market value that is determined by local assessors to be the total taxable value of land and additions on the property. | Land | Improvement |
|---|---|---|---|---|
| 2025 | $3,260 | $170,700 | $30,500 | $140,200 |
| 2024 | $2,885 | $170,700 | $30,500 | $140,200 |
| 2023 | $2,673 | $170,700 | $30,500 | $140,200 |
| 2022 | $2,634 | $170,700 | $30,500 | $140,200 |
| 2021 | $2,634 | $170,700 | $30,500 | $140,200 |
| 2020 | $2,630 | $170,700 | $30,500 | $140,200 |
| 2019 | $2,570 | $170,700 | $30,500 | $140,200 |
| 2018 | $2,497 | $170,700 | $30,500 | $140,200 |
| 2017 | $10,799 | $170,700 | $30,500 | $140,200 |
| 2016 | $694 | $21,670 | $2,080 | $19,590 |
| 2015 | $694 | $21,670 | $2,080 | $19,590 |
| 2014 | $694 | $21,670 | $2,080 | $19,590 |
Agents Affiliated with this Home
-
Leonard Fiore
L
Seller's Agent in 2024
Leonard Fiore
Perry Wellington Realty, LLC
(814) 695-5323
4 in this area
64 Total Sales
-
Meghan Benson
M
Buyer's Agent in 2024
Meghan Benson
Perry Wellington Realty, LLC
1 in this area
19 Total Sales
Map
Source: Allegheny Highland Association of REALTORS®
MLS Number: 75791
APN: 01-04230850
- 500 Ridge Ave
- 316 Ridge Ave
- 4701 Lyndale Rd
- 703 Ruskin Dr
- 305 Ridge Ave
- 5017 Highland Park Ave Unit 19
- 4815 6th Ave
- 213 Milton Ave
- 201 52nd St
- 205 Ruskin Dr
- 4221-4231 4th Ave
- 201 Ruskin Dr
- - Goods Ln
- 701 Longfellow Ave Unit 7
- 116 Aldrich Ave
- 125 Byron Ave
- 425 Bellview St Unit 27
- 1406 Logan Blvd
- 1123 Cottonwood Dr
- 3933-35 Walnut Ave
