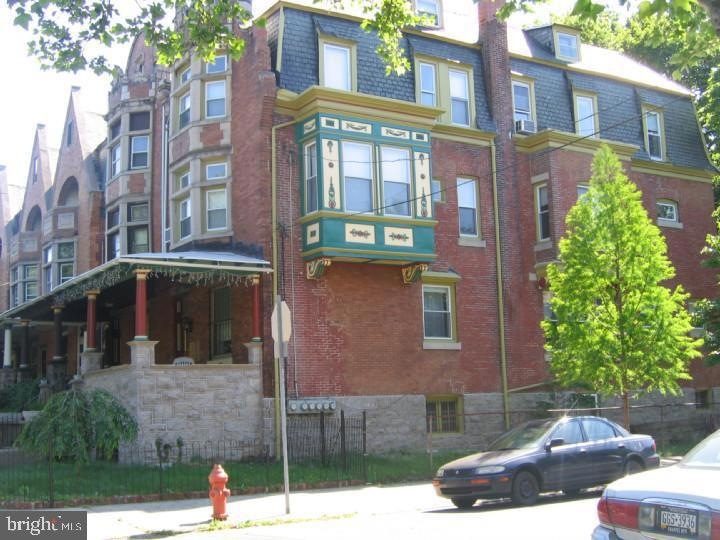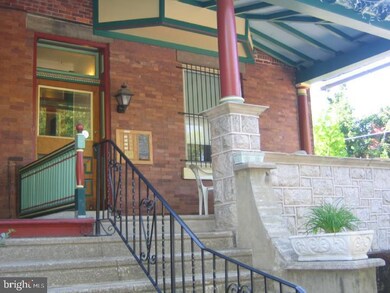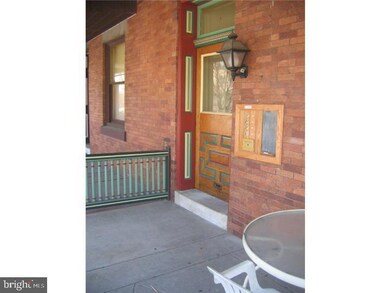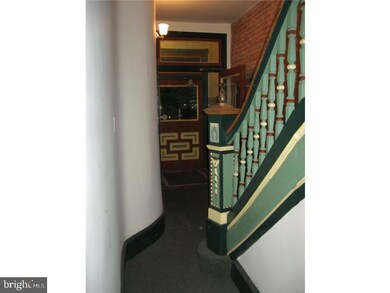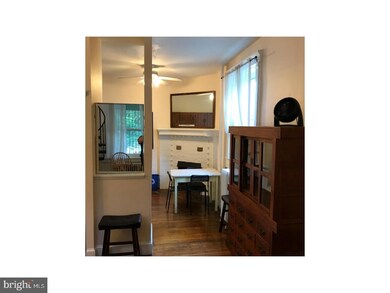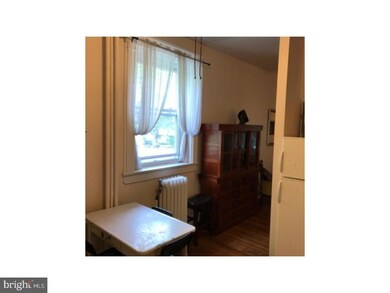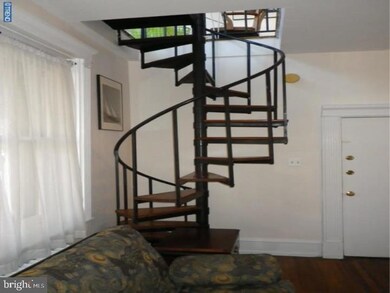600 S 48th St Unit 1 F Philadelphia, PA 19143
Cedar Park NeighborhoodHighlights
- Wood Flooring
- 1-minute walk to Baltimore Avenue And 48Th Street
- No HOA
- Victorian Architecture
- Corner Lot
- 5-minute walk to Cedar Park
About This Home
Dramatic bi-level apartment., available May 1, 2025. Dynamic Living Room with iron and oak Spiral Stair in one corner and a 6' closet in the other. The LR has huge, porch facing window and hardwood Floors. The LR connects to an Eat-in Kitchen that features a decorative fireplace with mantel and big mirror. Upstairs a 20'x25' bedroom has 11 newer windows with screens. Fully FURNISHED "As is". We are looking for International and other 'temporary' tenants who are best served with a Fully Furnished home. (Multi-month or1-3 year placements preferred) I do not want to have o import furniture nor store what is on site.
I have Allergies, so NO Pets & NO Smoking (of any kind)
and NO Strong Perfumes or CANDLES are allowed. Applicant must have good credit and sufficient income. This is currently also marketed aa an AirBnB, for those with shorter needs. This is a great building with 4 other apartments housing friendly long-term tenants who share the free basement Laundry, fabulous Porch, and front & side Yards. Heat, hot & cold Water and cooking Gas are included. All you pay is Wi-Fi and Electric. Free U.Penn Bus and SEPTA Public Transportation stop at the corner.
Townhouse Details
Home Type
- Townhome
Year Built
- Built in 1908 | Remodeled in 2023
Lot Details
- 2,000 Sq Ft Lot
- Lot Dimensions are 20x100
- East Facing Home
- Front and Side Yard
Parking
- On-Street Parking
Home Design
- Semi-Detached or Twin Home
- Victorian Architecture
- Brick Exterior Construction
- Stone Foundation
Interior Spaces
- 800 Sq Ft Home
- Property has 3.5 Levels
- Non-Functioning Fireplace
- Living Room
- Wood Flooring
Kitchen
- Eat-In Kitchen
- Range Hood
Bedrooms and Bathrooms
- 1 Bedroom
- En-Suite Primary Bedroom
- 1 Full Bathroom
Basement
- Interior Basement Entry
- Laundry in Basement
Outdoor Features
- Porch
Utilities
- Cooling System Mounted In Outer Wall Opening
- Radiator
- 60 Amp Service
- Natural Gas Water Heater
- Municipal Trash
Listing and Financial Details
- Residential Lease
- Security Deposit $1,375
- Requires 3 Months of Rent Paid Up Front
- Rent includes common area maintenance, cooking, gas, heat, partly furnish, sewer, water
- No Smoking Allowed
- 3-Month Min and 24-Month Max Lease Term
- Available 5/1/25
- $39 Application Fee
- Assessor Parcel Number 881710900
Community Details
Overview
- No Home Owners Association
- University City Subdivision
Amenities
- Laundry Facilities
Pet Policy
- No Pets Allowed
Map
Source: Bright MLS
MLS Number: PAPH2436306
APN: 88-1710900
- 4820 Cedar Ave
- 4721 Cedar Ave
- 4841 Walton Ave
- 547 S 49th St
- 4911 Catharine St
- 4938 Walton Ave
- 4913 Pentridge St
- 818 S 49th St
- 4947 Catharine St
- 4952 Hazel Ave
- 828 S 49th St
- 727 S 50th St Unit 1
- 5009 Walton Ave
- 4622 Larchwood Ave
- 526 S 46th St
- 4928 Florence Ave
- 5514-16 Baltimore Ave
- 4921 Warrington Ave
- 5011 Larchwood Ave
- 5009 Willows Ave
- 4816 Cedar Ave Unit 3F
- 4816 Cedar Ave Unit 2R
- 4813 Walton Ave Unit 2
- 634 S 48th St Unit 3F
- 4817 Baltimore Ave Unit 1R
- 4811 Florence Ave
- 4811 Florence Ave
- 4715 Baltimore Ave Unit 3F
- 4715 Baltimore Ave Unit 2F
- 4806 Baltimore Ave Unit 2F
- 4822 Florence Ave Unit Studio 2F lots of light
- 4706 Baltimore Ave Unit 2
- 827 S 48th St Unit 3Rr
- 4615 Cedar Ave
- 4614 Baltimore Ave Unit 3
- 4607-4609 Cedar Ave
- 4604 Baltimore Ave Unit 1 REAR
- 824 S St Bernard St Unit 1
- 4720 Windsor Ave Unit 3
- 4701 Pine St
