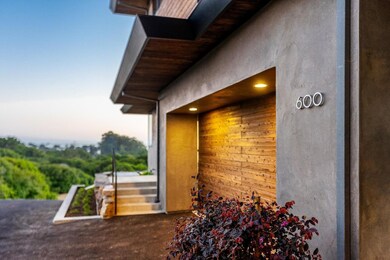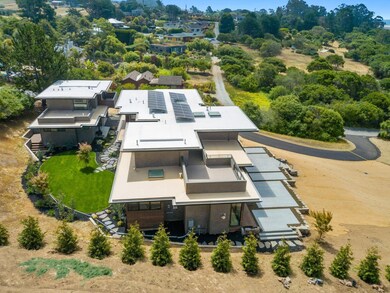
600 Sea View Terrace Watsonville, CA 95076
Estimated payment $30,253/month
Highlights
- Ocean View
- Solar Power System
- Contemporary Architecture
- Aptos High School Rated A-
- 1.37 Acre Lot
- Wood Flooring
About This Home
Amazing Price! Breathtaking ocean vistas! BRAND NEW CONSTRUCTION CONTEMPORARY MASTERPIECE /GUEST RESIDENCE DESIGNED BY LOCAL & AWARD-WINNING ARCHITECT, Frederic Lattanzio! This Masterpiece sets a new standard for living, nestled in a private community on a usable acre across from permanent open space that offers direct access to the beach. This solar powered residence showcases a dramatic great room with 20' ceilings, expansive windows/sliding glass doors, pristine white oak floors,& a striking gas fireplace. A chef's kitchen with top-of-the-line appliances overlooking the dining area & opening to outdoor terrace/decks, blending indoor/outdoor living for the California lifestyle. Ground floor primary suites, featuring a cozy fireplace, Italian freestanding tub, & large walk-in shower & closet. Laundry room & powder room also on main level. Elegant staircase & a mezzanine on the 2nd floor, with 2 more generously-sized en-suite bedrooms, a separate office/media room w/ balconies, & even bigger panoramic ocean views. A detached 1 bed/1.5-bath guest house w/ stunning ocean views & its own 2 car garage mirrors main residence, offering an unparalleled retreat.
Listing Agent
David Lyng Real Estate License #01457026 Listed on: 02/07/2025

Property Details
Home Type
- Multi-Family
Est. Annual Taxes
- $11,105
Year Built
- 2024
Parking
- 4 Car Garage
Property Views
- Ocean
- Bay
- City Lights
- Forest
- Garden
- Park or Greenbelt
Home Design
- Contemporary Architecture
- Modern Architecture
- Flat Roof Shape
- Wood Frame Construction
- Concrete Perimeter Foundation
Interior Spaces
- 3,456 Sq Ft Home
- 2-Story Property
- High Ceiling
- Skylights in Kitchen
- Fireplace
- Double Pane Windows
- Den
- Fire Sprinkler System
Kitchen
- Range Hood
- Microwave
- Dishwasher
- Disposal
Flooring
- Wood
- Stone
- Tile
Bedrooms and Bathrooms
- Walk-In Closet
- Low Flow Toliet
- Low Flow Shower
Laundry
- Laundry Room
- Washer and Dryer Hookup
Eco-Friendly Details
- Solar Power System
- Solar Heating System
Utilities
- Forced Air Heating System
- Vented Exhaust Fan
- Engineered Septic
Additional Features
- Balcony
- 1.37 Acre Lot
Community Details
- 3,456 Sq Ft Building
Map
Home Values in the Area
Average Home Value in this Area
Tax History
| Year | Tax Paid | Tax Assessment Tax Assessment Total Assessment is a certain percentage of the fair market value that is determined by local assessors to be the total taxable value of land and additions on the property. | Land | Improvement |
|---|---|---|---|---|
| 2023 | $11,105 | $1,020,000 | $1,020,000 | $0 |
| 2022 | $10,918 | $1,000,000 | $1,000,000 | $0 |
| 2021 | $8,778 | $798,791 | $798,791 | $0 |
| 2020 | $8,648 | $790,600 | $790,600 | $0 |
| 2019 | $8,500 | $775,098 | $775,098 | $0 |
| 2018 | $8,286 | $759,900 | $759,900 | $0 |
| 2017 | $4,265 | $383,015 | $379,120 | $3,895 |
| 2016 | $4,153 | $375,505 | $371,686 | $3,819 |
| 2015 | $4,146 | $369,865 | $366,103 | $3,762 |
| 2014 | $4,049 | $362,620 | $358,932 | $3,688 |
Property History
| Date | Event | Price | Change | Sq Ft Price |
|---|---|---|---|---|
| 06/09/2025 06/09/25 | Price Changed | $5,295,000 | -3.6% | $1,219 / Sq Ft |
| 03/12/2025 03/12/25 | Price Changed | $5,495,000 | -3.5% | $1,265 / Sq Ft |
| 02/07/2025 02/07/25 | For Sale | $5,695,000 | -- | $1,311 / Sq Ft |
Purchase History
| Date | Type | Sale Price | Title Company |
|---|---|---|---|
| Grant Deed | -- | Old Republic Title Company | |
| Grant Deed | $1,000,000 | Old Republic Title Company | |
| Interfamily Deed Transfer | -- | Old Republic Title Company | |
| Interfamily Deed Transfer | -- | Old Republic Title Company | |
| Grant Deed | $759,900 | Stewart Title Of Ca Inc | |
| Grant Deed | -- | None Available | |
| Grant Deed | -- | None Available | |
| Grant Deed | -- | -- | |
| Grant Deed | -- | -- | |
| Grant Deed | $3,600,000 | First American Title Co |
Mortgage History
| Date | Status | Loan Amount | Loan Type |
|---|---|---|---|
| Open | $2,925,000 | Construction | |
| Previous Owner | $550,000 | Stand Alone Refi Refinance Of Original Loan | |
| Previous Owner | $309,900 | Seller Take Back |
Similar Home in Watsonville, CA
Source: MLSListings
MLS Number: ML81993252
APN: 046-261-24-000
- 145 Lindero Dr
- 461 Arca Dr
- 665 Sand Dollar Ln
- 753 The Shore Line
- 757 The Shore Line
- 806 The Shore Line
- 420 Sand Dollar Dr
- 405 Heather Point Ln
- 476 Oceanview Dr
- 170 Hillview Way
- 372 Oceanview Dr
- 115 Oceanview Dr
- 313 Vista Dr
- 706 San Andreas Rd
- 33 Asta Dr
- 3 Playa Blvd
- 50 Margarita Rd
- 52 Mar Monte Ave
- 88 Mar Monte Ave
- 420 Camino al Mar
- 550 Sand Dollar Dr
- 20 Arbolado Dr
- 132 Bar Harbor Ct
- 151 Emerald City Way Unit The Undercroft
- 48 Jeanette Way
- 122 Calabasas Rd
- 122 Calabasas Rd
- 129 6th St Unit 129 6th street Apt. #5
- 7137 Soquel Dr Unit A
- 48 College Rd
- 3013 Arlington Dr
- 101 Grand Ave
- 600 Park Ave
- 307 Capitola Ave Unit A
- 501 Plum St
- 1745 46th Ave
- 125 Anchorage Ave
- 3755 Faye Dr Unit Lower level
- 2114 Derby Ave Unit B
- 1630 Merrill St






