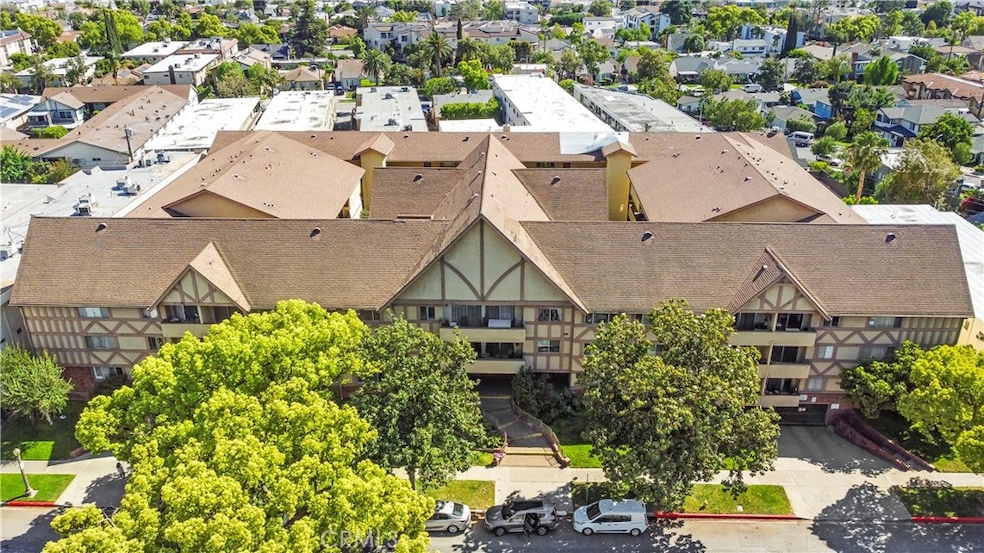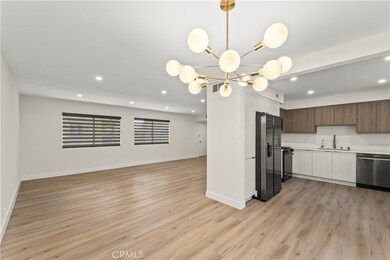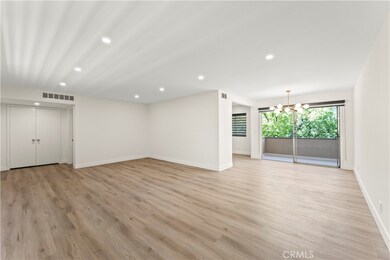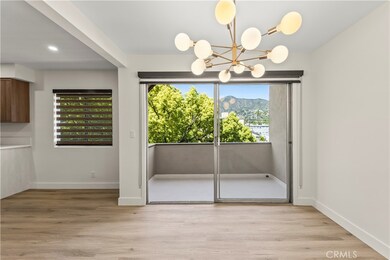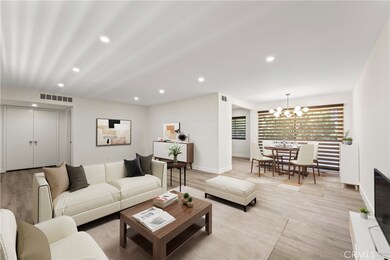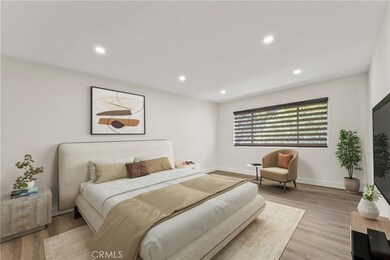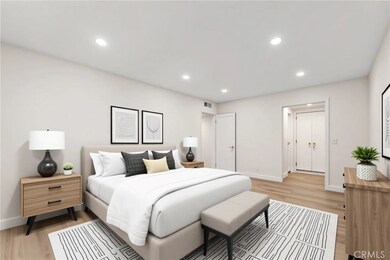
Highlights
- 1.23 Acre Lot
- Mountain View
- Community Pool
- Herbert Hoover High School Rated A-
- Clubhouse
- Balcony
About This Home
As of June 2025Motivated seller, Exceptional Value, priceless view in the entire building...............
Fully Renovated Condo in Prime Glendale Location – HOA pays all utilities.
This TURNKEY home is packed with modern upgrades, including brand-new WATERPROOF vinyl flooring, RECESSED LIGHTING , a modern chandelier, a completely remodeled kitchen with new STAINLESS STEEL appliances and sleek contemporary finishes, a NEST smart thermostat, a RING doorbell camera, filtered drinking water, HOA approves a private washer and dryer in the unit, central A/C and heat for year-round comfort, ELEVATOR access, PRIVATE BALCONEY AND PRIVATE GARAGE and STORAGE, and recently renovated Pool.
Welcome to a beautifully updated 2-bedroom, 2-bathroom top-floor condo offering 1,219 sq ft of stylish living space in a quiet, well-maintained 55 UNIT community. Enjoy large windows with peaceful courtyard and mountain views open layout, custom lighting features, and abundant natural light create a bright and inviting atmosphere.
The HOA covers ALL utilities—electricity, gas, water, sewer, and trash—and includes access to a clubhouse and pool .
Conveniently located in the heart of Glendale, this home is within walking distance of shops, restaurants, and top-rated schools, and just minutes from The Americana at Brand, Glendale Galleria, Kenneth village and major freeways (134W/E, 5N/S, 2N/S)
Modern, secure, and move-in ready – this rare gem blends comfort, style, and an unbeatable location.
Note: Images are virtually staged.
Last Agent to Sell the Property
Rodeo Realty Brokerage Phone: 818-749-9806 License #02114092 Listed on: 04/23/2025

Property Details
Home Type
- Condominium
Est. Annual Taxes
- $2,562
Year Built
- Built in 1962
HOA Fees
- $618 Monthly HOA Fees
Parking
- 1 Car Garage
- Parking Available
Property Views
- Mountain
- Neighborhood
- Courtyard
Interior Spaces
- 1,219 Sq Ft Home
- 3-Story Property
- Blinds
- Entryway
- Living Room
- Laundry Room
Bedrooms and Bathrooms
- 2 Main Level Bedrooms
- 2 Full Bathrooms
Schools
- Glendale High School
Additional Features
- Balcony
- Two or More Common Walls
- Central Heating and Cooling System
Listing and Financial Details
- Tax Lot 29
- Tax Tract Number 2737
- Assessor Parcel Number 5634025162
- $142 per year additional tax assessments
Community Details
Overview
- 55 Units
- Westminster Association, Phone Number (818) 956-6008
- Management Emporium HOA
Amenities
- Clubhouse
- Laundry Facilities
Recreation
- Community Pool
Ownership History
Purchase Details
Home Financials for this Owner
Home Financials are based on the most recent Mortgage that was taken out on this home.Purchase Details
Home Financials for this Owner
Home Financials are based on the most recent Mortgage that was taken out on this home.Purchase Details
Similar Homes in Glendale, CA
Home Values in the Area
Average Home Value in this Area
Purchase History
| Date | Type | Sale Price | Title Company |
|---|---|---|---|
| Grant Deed | $710,000 | Progressive Title Company | |
| Grant Deed | $590,000 | Priority Title | |
| Deed | -- | -- |
Mortgage History
| Date | Status | Loan Amount | Loan Type |
|---|---|---|---|
| Previous Owner | $562,000 | Construction |
Property History
| Date | Event | Price | Change | Sq Ft Price |
|---|---|---|---|---|
| 06/30/2025 06/30/25 | Sold | $710,000 | +1.6% | $582 / Sq Ft |
| 06/06/2025 06/06/25 | Pending | -- | -- | -- |
| 05/28/2025 05/28/25 | For Sale | $699,000 | -1.5% | $573 / Sq Ft |
| 05/24/2025 05/24/25 | Off Market | $710,000 | -- | -- |
| 04/29/2025 04/29/25 | Price Changed | $699,000 | -6.8% | $573 / Sq Ft |
| 04/27/2025 04/27/25 | Price Changed | $750,000 | +7.3% | $615 / Sq Ft |
| 04/23/2025 04/23/25 | For Sale | $699,000 | 0.0% | $573 / Sq Ft |
| 04/20/2025 04/20/25 | Price Changed | $699,000 | +18.5% | $573 / Sq Ft |
| 02/12/2025 02/12/25 | Sold | $590,000 | -4.1% | $484 / Sq Ft |
| 12/02/2024 12/02/24 | Pending | -- | -- | -- |
| 09/18/2024 09/18/24 | Price Changed | $614,999 | -5.4% | $505 / Sq Ft |
| 07/10/2024 07/10/24 | For Sale | $649,999 | -- | $533 / Sq Ft |
Tax History Compared to Growth
Tax History
| Year | Tax Paid | Tax Assessment Tax Assessment Total Assessment is a certain percentage of the fair market value that is determined by local assessors to be the total taxable value of land and additions on the property. | Land | Improvement |
|---|---|---|---|---|
| 2024 | $2,562 | $229,933 | $38,062 | $191,871 |
| 2023 | $2,504 | $225,425 | $37,316 | $188,109 |
| 2022 | $2,456 | $221,006 | $36,585 | $184,421 |
| 2021 | $2,408 | $216,673 | $35,868 | $180,805 |
| 2019 | $2,314 | $210,249 | $34,805 | $175,444 |
| 2018 | $2,272 | $206,127 | $34,123 | $172,004 |
| 2016 | $2,154 | $198,125 | $32,799 | $165,326 |
| 2015 | $2,110 | $195,150 | $32,307 | $162,843 |
| 2014 | $2,096 | $191,329 | $31,675 | $159,654 |
Agents Affiliated with this Home
-
Ramona Nazarimasihi
R
Seller's Agent in 2025
Ramona Nazarimasihi
Rodeo Realty
(818) 770-3660
1 in this area
12 Total Sales
-
John Beis
J
Seller's Agent in 2025
John Beis
Century 21 Union Realty
(310) 961-8889
1 in this area
5 Total Sales
-
Tereza Toramanyan

Buyer's Agent in 2025
Tereza Toramanyan
Coldwell Banker Hallmark
(818) 281-8812
5 in this area
366 Total Sales
-
Kevin Tidwell

Buyer's Agent in 2025
Kevin Tidwell
Rodeo Realty
(310) 383-3623
1 in this area
47 Total Sales
-
Jacob Diamond
J
Buyer Co-Listing Agent in 2025
Jacob Diamond
Rodeo Realty
(818) 451-8539
1 in this area
19 Total Sales
About This Building
Map
Source: California Regional Multiple Listing Service (CRMLS)
MLS Number: SR25084969
APN: 5634-025-162
- 600 W Stocker St Unit 307
- 600 W Stocker St Unit 317
- 570 W Stocker St Unit 202
- 1156 Concord St
- 588 South St
- 635 Palm Dr
- 530 W Stocker St Unit 205
- 0 N Idlewood Rd
- 1321 Virginia Ave
- 1207 N Columbus Ave
- 1236 N Columbus Ave Unit 28
- 812 N Kenilworth Ave
- 1038 N Columbus Ave
- 1313 Valley View Rd Unit 109
- 1313 Valley View Rd Unit 202
- 1313 Valley View Rd Unit 103
- 1325 Valley View Rd Unit 201
- 1521 N Columbus Ave
- 1429 Valley View Rd Unit 19
- 409 Burchett St Unit 311
