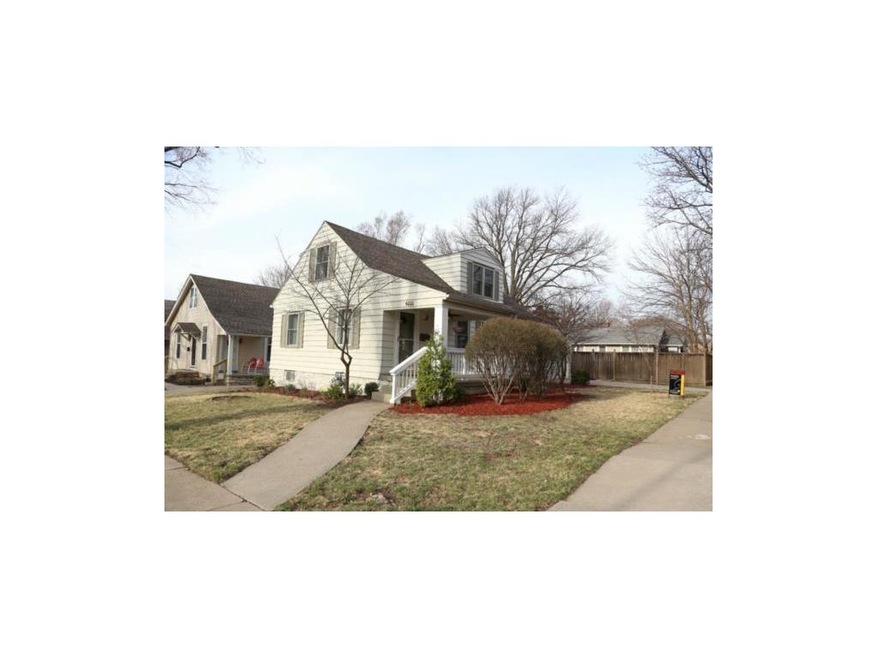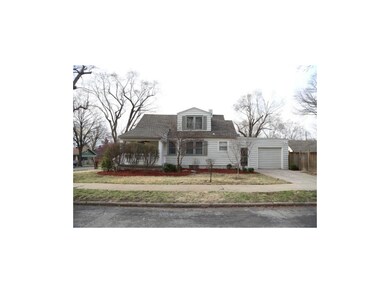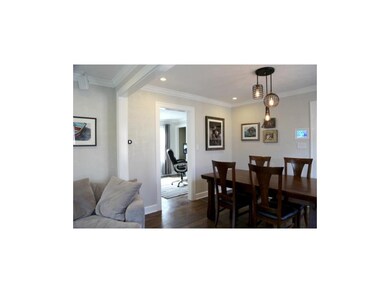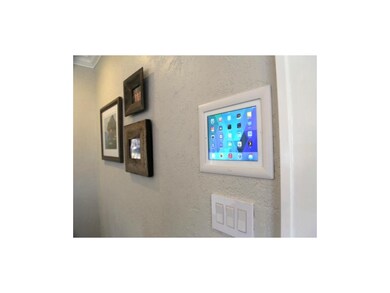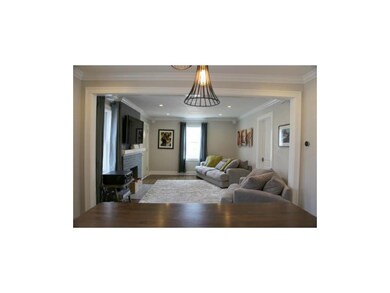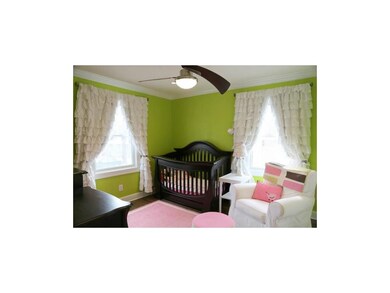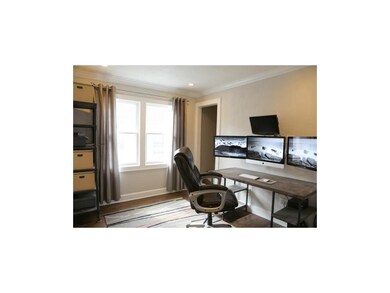
6000 Charlotte St Kansas City, MO 64110
Western 49-63 NeighborhoodHighlights
- Vaulted Ceiling
- Wood Flooring
- Granite Countertops
- Traditional Architecture
- Corner Lot
- Formal Dining Room
About This Home
As of October 2020ABSOLUTE MUST SEE! This charming Brookside home has been completely refinished and looks pristine.
2nd. floor master suite with laundry & dressing room. Refinished hardwoods. New windows. Fresh interior & exterior paint.
Google Fiber. Private driveway with attached garage. You'll love this beautifully remodeled home in a great neighborhood.
Last Agent to Sell the Property
ReeceNichols -The Village License #SP00014048 Listed on: 03/28/2014

Home Details
Home Type
- Single Family
Est. Annual Taxes
- $2,119
Year Built
- Built in 1928
Lot Details
- Privacy Fence
- Corner Lot
Parking
- 1 Car Attached Garage
- Side Facing Garage
- Garage Door Opener
Home Design
- Traditional Architecture
- Frame Construction
- Composition Roof
- Metal Siding
Interior Spaces
- 1,382 Sq Ft Home
- Wet Bar: Ceramic Tiles, Hardwood, Shower Over Tub, Ceiling Fan(s)
- Built-In Features: Ceramic Tiles, Hardwood, Shower Over Tub, Ceiling Fan(s)
- Vaulted Ceiling
- Ceiling Fan: Ceramic Tiles, Hardwood, Shower Over Tub, Ceiling Fan(s)
- Skylights
- Thermal Windows
- Shades
- Plantation Shutters
- Drapes & Rods
- Living Room with Fireplace
- Formal Dining Room
- Laundry on upper level
Kitchen
- Gas Oven or Range
- Dishwasher
- Granite Countertops
- Laminate Countertops
- Disposal
Flooring
- Wood
- Wall to Wall Carpet
- Linoleum
- Laminate
- Stone
- Ceramic Tile
- Luxury Vinyl Plank Tile
- Luxury Vinyl Tile
Bedrooms and Bathrooms
- 3 Bedrooms
- Cedar Closet: Ceramic Tiles, Hardwood, Shower Over Tub, Ceiling Fan(s)
- Walk-In Closet: Ceramic Tiles, Hardwood, Shower Over Tub, Ceiling Fan(s)
- 2 Full Bathrooms
- Double Vanity
- <<tubWithShowerToken>>
Basement
- Basement Fills Entire Space Under The House
- Stone or Rock in Basement
Home Security
- Home Security System
- Storm Doors
- Fire and Smoke Detector
Additional Features
- Enclosed patio or porch
- City Lot
- Central Heating and Cooling System
Community Details
- Wing & Steen's Place Anx Subdivision
Listing and Financial Details
- Assessor Parcel Number 47-210-13-01-00-0-00-000
Ownership History
Purchase Details
Home Financials for this Owner
Home Financials are based on the most recent Mortgage that was taken out on this home.Purchase Details
Home Financials for this Owner
Home Financials are based on the most recent Mortgage that was taken out on this home.Purchase Details
Home Financials for this Owner
Home Financials are based on the most recent Mortgage that was taken out on this home.Purchase Details
Home Financials for this Owner
Home Financials are based on the most recent Mortgage that was taken out on this home.Purchase Details
Home Financials for this Owner
Home Financials are based on the most recent Mortgage that was taken out on this home.Purchase Details
Home Financials for this Owner
Home Financials are based on the most recent Mortgage that was taken out on this home.Purchase Details
Purchase Details
Similar Homes in Kansas City, MO
Home Values in the Area
Average Home Value in this Area
Purchase History
| Date | Type | Sale Price | Title Company |
|---|---|---|---|
| Warranty Deed | -- | Assured Quality Title Co | |
| Warranty Deed | -- | First American Title | |
| Warranty Deed | -- | Kansas City Title Inc | |
| Warranty Deed | -- | Ctic | |
| Interfamily Deed Transfer | -- | Realty Title Company | |
| Warranty Deed | -- | Ati Title Company | |
| Interfamily Deed Transfer | -- | Ati Title Company | |
| Interfamily Deed Transfer | -- | -- |
Mortgage History
| Date | Status | Loan Amount | Loan Type |
|---|---|---|---|
| Open | $258,020 | New Conventional | |
| Previous Owner | $237,600 | New Conventional | |
| Previous Owner | $188,052 | Adjustable Rate Mortgage/ARM | |
| Previous Owner | $20,000 | Credit Line Revolving | |
| Previous Owner | $118,000 | Purchase Money Mortgage | |
| Previous Owner | $110,000 | Balloon | |
| Previous Owner | $90,250 | Purchase Money Mortgage |
Property History
| Date | Event | Price | Change | Sq Ft Price |
|---|---|---|---|---|
| 07/17/2025 07/17/25 | For Sale | $330,000 | +26.9% | $239 / Sq Ft |
| 10/20/2020 10/20/20 | Sold | -- | -- | -- |
| 09/21/2020 09/21/20 | Pending | -- | -- | -- |
| 09/20/2020 09/20/20 | For Sale | $260,000 | +6.1% | $188 / Sq Ft |
| 05/04/2020 05/04/20 | Sold | -- | -- | -- |
| 03/27/2020 03/27/20 | Pending | -- | -- | -- |
| 03/26/2020 03/26/20 | For Sale | $245,000 | 0.0% | $177 / Sq Ft |
| 03/14/2020 03/14/20 | Pending | -- | -- | -- |
| 03/14/2020 03/14/20 | For Sale | $245,000 | +19.5% | $177 / Sq Ft |
| 05/22/2014 05/22/14 | Sold | -- | -- | -- |
| 04/22/2014 04/22/14 | Pending | -- | -- | -- |
| 03/31/2014 03/31/14 | For Sale | $205,000 | -- | $148 / Sq Ft |
Tax History Compared to Growth
Tax History
| Year | Tax Paid | Tax Assessment Tax Assessment Total Assessment is a certain percentage of the fair market value that is determined by local assessors to be the total taxable value of land and additions on the property. | Land | Improvement |
|---|---|---|---|---|
| 2024 | $4,150 | $53,078 | $7,733 | $45,345 |
| 2023 | $4,150 | $53,079 | $7,433 | $45,646 |
| 2022 | $3,016 | $36,670 | $3,433 | $33,237 |
| 2021 | $3,006 | $36,670 | $3,433 | $33,237 |
| 2020 | $2,658 | $32,012 | $3,433 | $28,579 |
| 2019 | $2,602 | $32,012 | $3,433 | $28,579 |
| 2018 | $2,218 | $27,861 | $2,988 | $24,873 |
| 2017 | $2,174 | $27,861 | $2,988 | $24,873 |
| 2016 | $2,174 | $27,163 | $4,501 | $22,662 |
| 2014 | $2,117 | $26,372 | $4,370 | $22,002 |
Agents Affiliated with this Home
-
Jordan Porter
J
Seller's Agent in 2025
Jordan Porter
KW KANSAS CITY METRO
(816) 759-9727
1 in this area
97 Total Sales
-
Dean Cox
D
Seller's Agent in 2020
Dean Cox
KW KANSAS CITY METRO
(913) 825-7529
1 in this area
48 Total Sales
-
Locate Team
L
Seller's Agent in 2020
Locate Team
Compass Realty Group
(816) 280-2773
4 in this area
196 Total Sales
-
Katherine Gregg
K
Seller Co-Listing Agent in 2020
Katherine Gregg
Compass Realty Group
(816) 280-2773
4 in this area
62 Total Sales
-
L
Buyer's Agent in 2020
Leslie Dixon
Platinum Realty LLC
-
Doug Watkins
D
Seller's Agent in 2014
Doug Watkins
ReeceNichols -The Village
(913) 593-6362
39 Total Sales
Map
Source: Heartland MLS
MLS Number: 1874823
APN: 47-210-13-01-00-0-00-000
- 6016 Harrison St
- 5845 Charlotte St
- 6001 Harrison St
- 5825 Rockhill Rd
- 6000 Cherry St
- 5836 Kenwood Ave
- 6117 Harrison St
- 5900 Cherry St
- 5808 Holmes St
- 5912 Forest Ave
- 6005 Forest Ave
- 6206 Harrison St
- 6151 Cherry St
- 5817 Locust St
- 603 E 62nd St
- 5935 McGee St
- 6143 Forest Ave
- 5705 Harrison St
- 730 E 63rd Terrace
- 6227 Forest Ave
