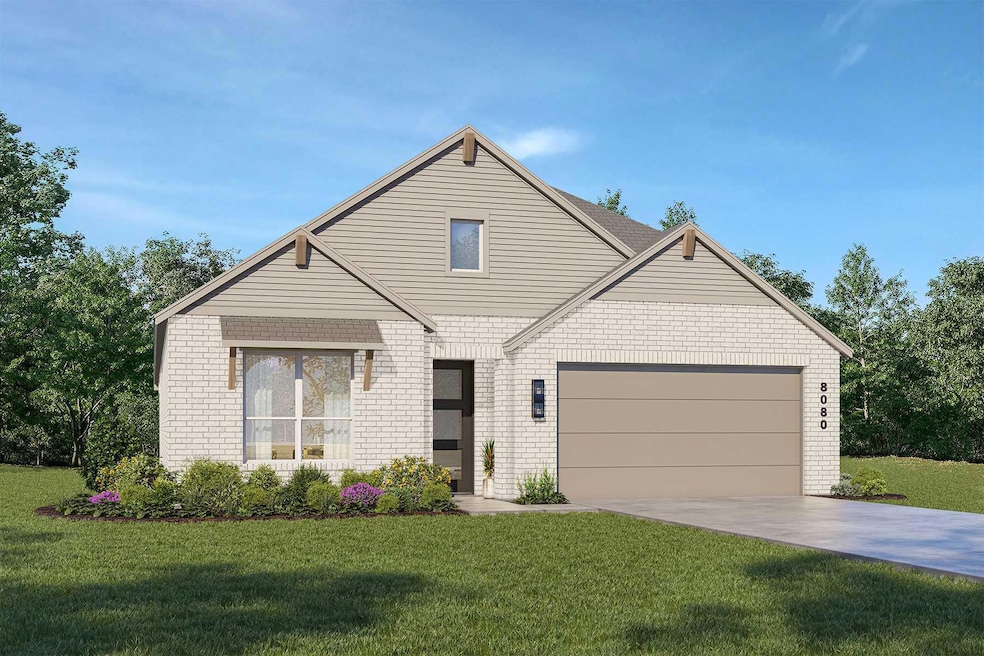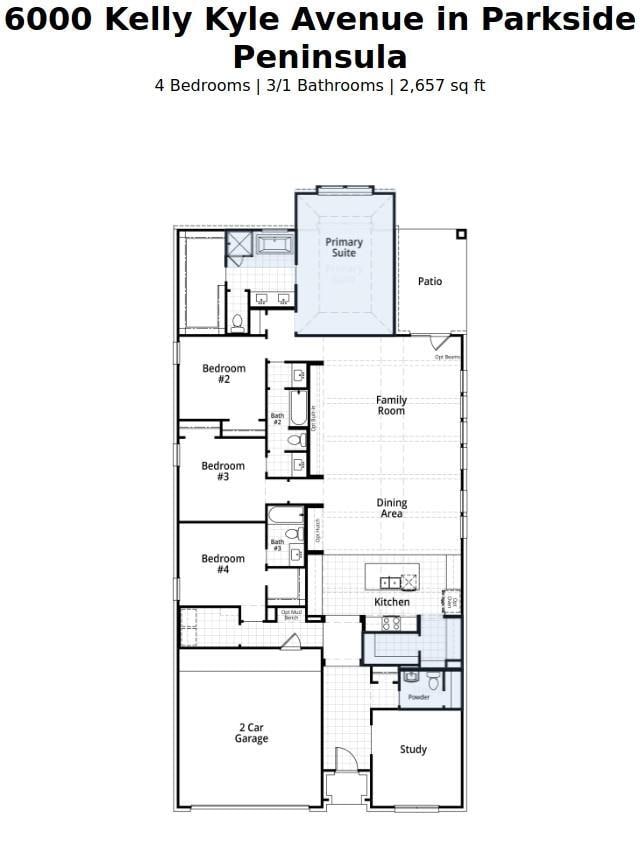
6000 Kelly Kyle Ave Georgetown, TX 78628
Parkside NeighborhoodEstimated payment $3,683/month
Highlights
- New Construction
- Open Floorplan
- Corner Lot
- Florence W Stiles Middle Rated A
- Cathedral Ceiling
- Community Pool
About This Home
Welcome to the Weston by Highland Homes! The Weston is a new floorplan that offers high ceilings and a gourmet kitchen that opens to the family and dining room. The split bedroom layout provides optimal privacy, while the study located at the front of the home allows for a quiet, secluded workspace. * Corner Lot * Ask about builder promotions.
Listing Agent
Dina Verteramo Brokerage Phone: (469) 907-7475 License #0523468 Listed on: 05/13/2025
Home Details
Home Type
- Single Family
Est. Annual Taxes
- $2,331
Year Built
- Built in 2025 | New Construction
Lot Details
- 8,276 Sq Ft Lot
- Lot Dimensions are 58x133
- South Facing Home
- Gated Home
- Privacy Fence
- Wood Fence
- Corner Lot
- Dense Growth Of Small Trees
- Back Yard
HOA Fees
- $23 Monthly HOA Fees
Parking
- 2 Car Attached Garage
- Front Facing Garage
Home Design
- Brick Exterior Construction
- Slab Foundation
- Composition Roof
- Masonry Siding
- HardiePlank Type
- Radiant Barrier
Interior Spaces
- 2,657 Sq Ft Home
- 1-Story Property
- Open Floorplan
- Built-In Features
- Cathedral Ceiling
- Ceiling Fan
- Vinyl Clad Windows
- Blinds
- Window Screens
- Storage
Kitchen
- Open to Family Room
- Eat-In Kitchen
- Built-In Oven
- Cooktop
- Microwave
- Plumbed For Ice Maker
- Stainless Steel Appliances
- ENERGY STAR Qualified Appliances
- Kitchen Island
Flooring
- Carpet
- Tile
- Vinyl
Bedrooms and Bathrooms
- 4 Main Level Bedrooms
- Walk-In Closet
- Double Vanity
Home Security
- Prewired Security
- Smart Home
- Smart Thermostat
- Carbon Monoxide Detectors
- Fire and Smoke Detector
Schools
- Tarvin Elementary School
- Stiles Middle School
- Rouse High School
Utilities
- Central Heating and Cooling System
- Heating System Uses Natural Gas
- Municipal Utilities District Water
- Tankless Water Heater
- High Speed Internet
Additional Features
- Energy-Efficient Windows
- Covered patio or porch
Listing and Financial Details
- Assessor Parcel Number 17W418120G0005
- Tax Block G
Community Details
Overview
- Association fees include common area maintenance
- Kith Management Association
- Built by Highland Homes
- Parkside Peninsula Secs 1 2 Subdivision
Recreation
- Community Pool
Map
Home Values in the Area
Average Home Value in this Area
Tax History
| Year | Tax Paid | Tax Assessment Tax Assessment Total Assessment is a certain percentage of the fair market value that is determined by local assessors to be the total taxable value of land and additions on the property. | Land | Improvement |
|---|---|---|---|---|
| 2024 | $2,331 | $116,000 | $116,000 | -- |
| 2023 | $2,616 | $100,000 | $100,000 | -- |
Property History
| Date | Event | Price | Change | Sq Ft Price |
|---|---|---|---|---|
| 07/15/2025 07/15/25 | Price Changed | $625,700 | +0.1% | $235 / Sq Ft |
| 06/06/2025 06/06/25 | Price Changed | $624,990 | -3.8% | $235 / Sq Ft |
| 06/02/2025 06/02/25 | Price Changed | $649,990 | -3.7% | $245 / Sq Ft |
| 05/16/2025 05/16/25 | Price Changed | $674,990 | -0.1% | $254 / Sq Ft |
| 05/13/2025 05/13/25 | For Sale | $675,990 | -- | $254 / Sq Ft |
Purchase History
| Date | Type | Sale Price | Title Company |
|---|---|---|---|
| Special Warranty Deed | -- | None Listed On Document |
Mortgage History
| Date | Status | Loan Amount | Loan Type |
|---|---|---|---|
| Previous Owner | $7,775,494 | New Conventional | |
| Previous Owner | $1,214,878 | Credit Line Revolving |
Similar Homes in Georgetown, TX
Source: Unlock MLS (Austin Board of REALTORS®)
MLS Number: 2870643
APN: R641019
- 1209 Cypress Paul St
- 5904 Sean Paul Ln
- 1213 Cypress Paul St
- 5808 Sean Paul Ln
- 5600 Sean Paul Ln
- 5612 Kyle Joseph Dr
- 5608 Kyle Joseph Dr
- 141 Chadwick Dr
- 145 Chadwick Dr
- 5821 Sean Paul Ln
- 6016 Sean Paul Ln
- 6000 Sean Paul Ln
- 5904 Kelly Kyle Ave
- 5912 Kelly Kyle Ave
- 5804 Kelly Kyle Ave
- 5611 Kyle Joseph Dr
- 5611 Kyle Joseph Dr
- 5611 Kyle Joseph Dr
- 5611 Kyle Joseph Dr
- 5611 Kyle Joseph Dr
- 120 Shady Spring Trail
- 3825 Waxahachie Rd
- 345 Fannin Battleground Ln
- 1232 Texas Ash Ln
- 209 Lockhart Loop
- 1220 Calendula Trail
- 615 Seminole Canyon Dr
- 204 Brantley Lake Ln
- 509 Caddo Lake Dr
- 520 Caddo Lake Dr
- 1400 Mulberry Oak Ln
- 188 Fort Cobb Way
- 133 Green Knoll Ln
- 3417 Prairie Heights Dr
- 4421 Casa Robles Dr
- 2232 Skippy Cove
- 16760 Ronald W Reagan Blvd
- 1249 Summerbrooke Cir Unit 37
- 1273 Summerbrooke Cir Unit 43
- 4213 Valley Oaks Dr

