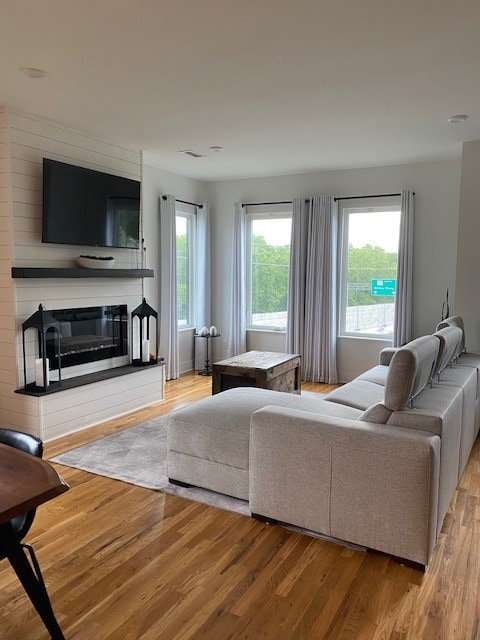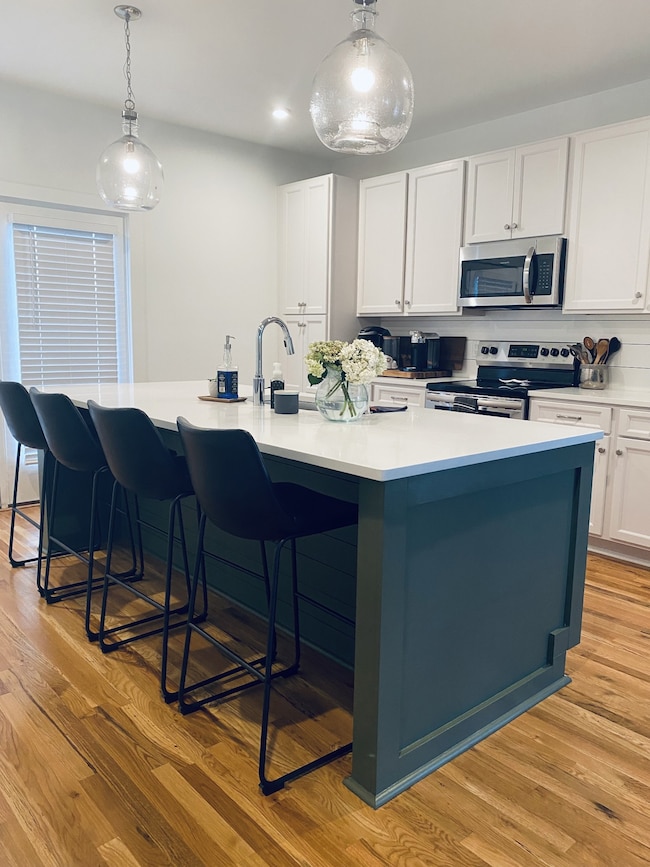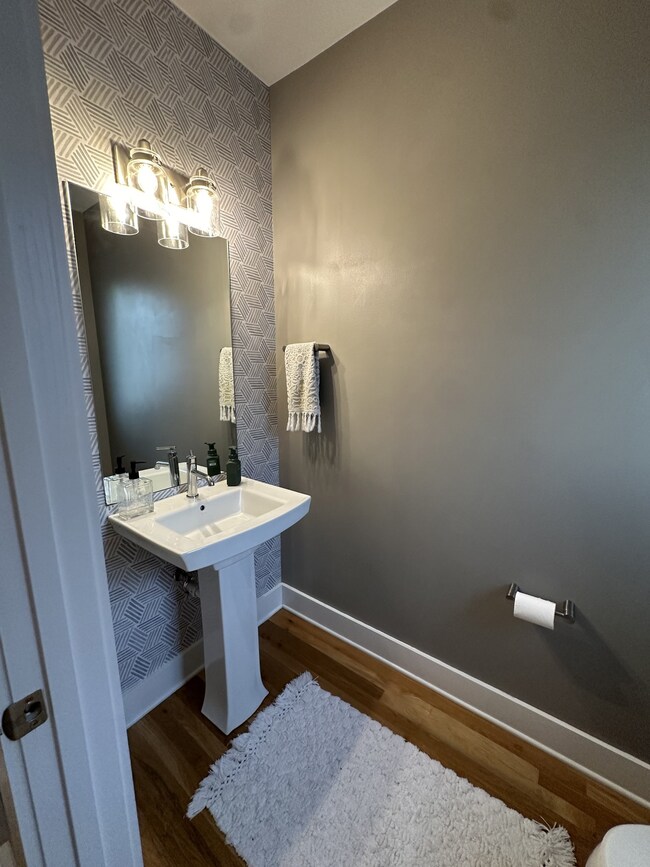6000 Sterling St Nashville, TN 37209
Charlotte Park NeighborhoodHighlights
- Deck
- Walk-In Closet
- Storage
- 2 Car Attached Garage
- Cooling Available
- Central Heating
About This Home
Stunning end unit city home , featuring 3 bedroom (one could be an office it does have a Murphy Bed ) 3.5 bathrooms and a spacious 2 car garage. This home is nestled within an exclusive 26 home community in West Nashville. This residence boasts an open floor plan accentuated by sleek hard wood and stained concrete flooring on first floor. .The modern bright kitchen is a chef dream , equipped with a walk in pantry, a large island that comfortably seats five and adorned with elegant quartz counter tops. Enjoy your cozy evenings by the electric fireplace in the inviting living room or enjoy a glass of wine on your patio. This home combines luxury and convenience in a quaint neighborhood. Close to downtown, St Thomas, and Centennial Hospitals. Owner pays HOA & landscape. Tenant responsible for electric .Flat fee for water of $50.00 per month paid by tenant
Listing Agent
Synergy Realty Network, LLC Brokerage Phone: 5734336381 License # 346375 Listed on: 06/04/2024

Condo Details
Home Type
- Condominium
Est. Annual Taxes
- $3,039
Year Built
- Built in 2019
HOA Fees
- $180 Monthly HOA Fees
Parking
- 2 Car Attached Garage
Home Design
- Asphalt Roof
Interior Spaces
- 1,813 Sq Ft Home
- Property has 1 Level
- Furnished or left unfurnished upon request
- Ceiling Fan
- Electric Fireplace
- Living Room with Fireplace
- Storage
Kitchen
- Oven or Range
- <<microwave>>
- Dishwasher
Bedrooms and Bathrooms
- 3 Bedrooms | 1 Main Level Bedroom
- Walk-In Closet
Laundry
- Dryer
- Washer
Home Security
Outdoor Features
- Deck
Schools
- Cockrill Elementary School
- Moses Mckissack Middle School
- Pearl Cohn Magnet High School
Utilities
- Cooling Available
- Central Heating
Listing and Financial Details
- Property Available on 7/31/25
- The owner pays for association fees
- Rent includes association fees
- Assessor Parcel Number 091100V00100CO
Community Details
Overview
- Association fees include ground maintenance, trash
- Sterling Point Subdivision
Pet Policy
- Call for details about the types of pets allowed
Security
- Fire and Smoke Detector
Map
Source: Realtracs
MLS Number: 2663293
APN: 091-10-0V-001-00
- 6002 Sterling St
- 235 Sterling Point Cir
- 231 Sterling Point Cir
- 6037 Sterling St
- 5828 Robertson Ave
- 5930 Carl Place
- 513 Nichol Rd
- 914 Marilyn Rd
- 5806 Carl Place
- 549 Stevenson St
- 5802A Carl Place
- 519 Snyder Ave
- 5913 A Maxon Ave
- 660 Vernon Ave
- 643 Vernon Ave Unit 6
- 5810 Morrow Rd
- 1202 60th Ave N
- 1202 60th Ave N Unit A-D
- 5918 Morrow Rd Unit 5
- 537B Stevenson St
- 574 Stevenson St
- 5700 Leslie Ave
- 5816 Morrow Rd Unit ID1051667P
- 5802 Maxon Ave
- 56 Twin St
- 5506 Winn Ave
- 504 Vernon Cir Unit 504
- 5510 Tennessee Ave Unit A
- 630 Waco Dr
- 5607 Pennsylvania Ave
- 1523 57th Ave N
- 6115 Pennsylvania Ave Unit B
- 1305 62nd Ave N
- 700 James Ave
- 2084 Edison Park Ln
- 1304 55th Ave N
- 601 Ries Ave Unit B
- 5310 Georgia Ave Unit A
- 6228 Robertson Ave
- 312 Becanni Ln






