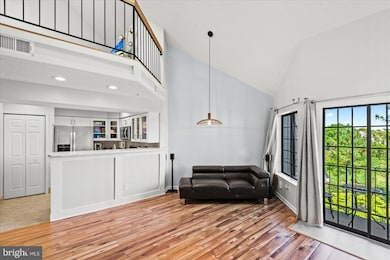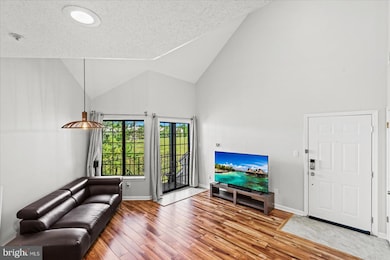6000F Mersey Oaks Way Unit 1F Alexandria, VA 22315
2
Beds
2
Baths
1,290
Sq Ft
$425/mo
HOA Fee
Highlights
- Upgraded Countertops
- 1 Car Detached Garage
- Skylights
- Community Pool
- Family Room Off Kitchen
- Community Playground
About This Home
October Special!
If you take possession by November 1, 2025, the owner will offer you a $1500.00 concession. The home has recently been vacated by its tenants. Your new home is well-cared for and comes with upgrades such as a new HVAC system, a new garage door, updated kitchens, and bathrooms. Additionally, the interior will be freshly painted before you move in.
Don’t miss out on this great opportunity! Come see your new place. It’s located in a great location close to everything.(Food, Shops and entertainment)
Condo Details
Home Type
- Condominium
Est. Annual Taxes
- $4,720
Year Built
- Built in 1991
Lot Details
- Sprinkler System
HOA Fees
- $425 Monthly HOA Fees
Parking
- 1 Car Detached Garage
- Garage Door Opener
- Driveway
- Off-Street Parking
Home Design
- Entry on the 1st floor
Interior Spaces
- 1,290 Sq Ft Home
- Property has 2 Levels
- Ceiling Fan
- Skylights
- Recessed Lighting
- Wood Burning Fireplace
- Family Room Off Kitchen
Kitchen
- Electric Oven or Range
- Built-In Microwave
- Ice Maker
- Dishwasher
- Upgraded Countertops
Bedrooms and Bathrooms
- 2 Main Level Bedrooms
- En-Suite Primary Bedroom
- 2 Full Bathrooms
Laundry
- Laundry in unit
- Stacked Washer and Dryer
Schools
- Hayfield High School
Utilities
- Humidifier
- Heat Pump System
- Vented Exhaust Fan
- Electric Water Heater
- No Septic System
Listing and Financial Details
- Residential Lease
- Security Deposit $3,000
- No Smoking Allowed
- 12-Month Min and 36-Month Max Lease Term
- Available 10/15/25
- $100 Repair Deductible
- Assessor Parcel Number 0912 18 0001F
Community Details
Overview
- Association fees include common area maintenance, exterior building maintenance, sewer, snow removal, trash, water
- Low-Rise Condominium
- Tiers At Manchester Lake Community
- Tiers At Manchester Lake Subdivision
Amenities
- Picnic Area
Recreation
- Community Playground
- Community Pool
Pet Policy
- Pets allowed on a case-by-case basis
- Pet Deposit $500
- $35 Monthly Pet Rent
Map
Source: Bright MLS
MLS Number: VAFX2268908
APN: 0912-18-0001F
Nearby Homes
- 7013 Birkenhead Place Unit F
- 6052A Essex House Square Unit 6052A
- 6905B Keyser Way
- 6964 Ellingham Cir Unit D
- 6006F Curtier Dr Unit F
- 6864F Brindle Heath Way Unit 208
- 6017B Curtier Dr Unit B
- 6111 Essex House Square Unit B
- 5975 Wescott Hills Way
- 6822 Ericka Ave
- 6022B Curtier Dr Unit B
- 6193 Manchester Park Cir
- 6800 Brindle Heath Way Unit 261
- 7010 Old Brentford Rd
- 6974 Cromarty Dr
- 6126 Old Brentford Ct
- 7212 Lensfield Ct
- 6923 Victoria Dr Unit K
- 6918 Victoria Dr Unit D
- 6921 Victoria Dr Unit I
- 7013 Birkenhead Place Unit F
- 7000 Irwell Ln Unit 11C
- 6954 Ellingham Cir Unit C
- 6088A Essex House Square Unit 6088-A
- 6903B Sandra Marie Cir Unit 6903B
- 7150 Rock Ridge Ln
- 6914 Ellingham Cir Unit F
- 6050 Edgeware Ln
- 5974 Wescott Hills Way
- 7034 Ellingham Cir Unit F
- 6124A Essex House Square
- 6119 Bristol Way
- 5905 Sir Cambridge Way
- 6921 Victoria Dr Unit I
- 6729 Applemint Ln
- 6017 Cromwell Place
- 6143 Cilantro Dr
- 7131 Silver Lake Blvd
- 6010 Lands End Ln
- 6021 Woodlake Ln Unit Woodlake







