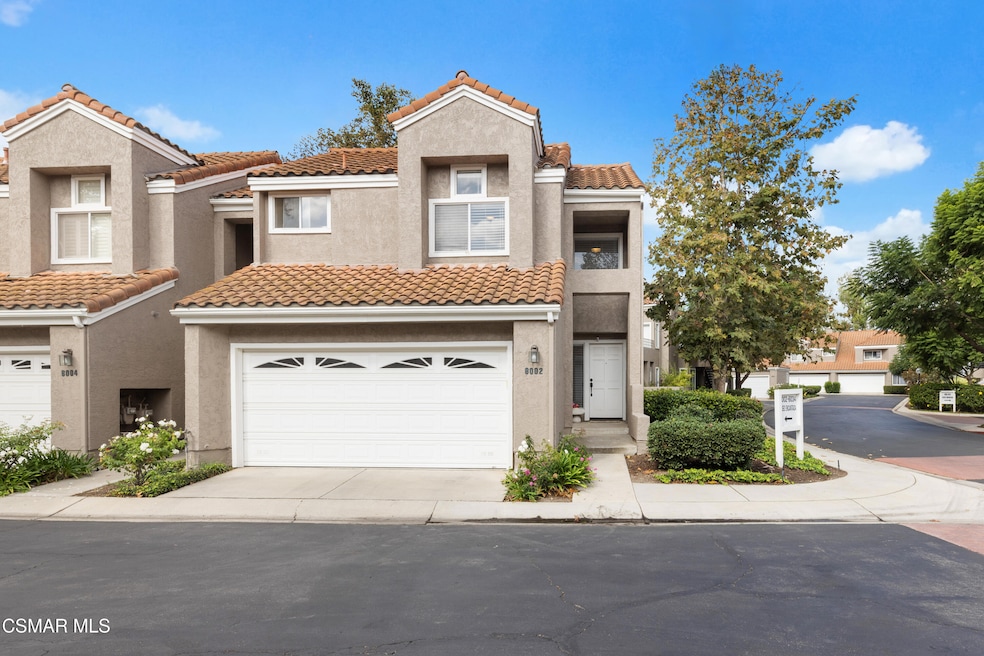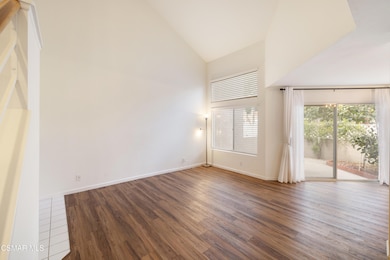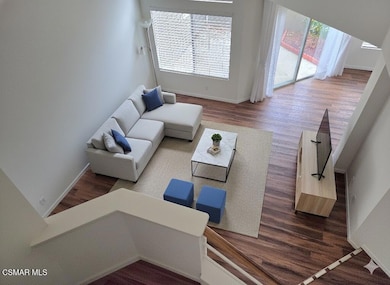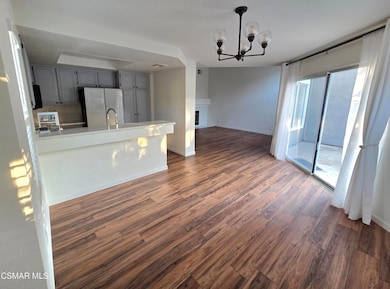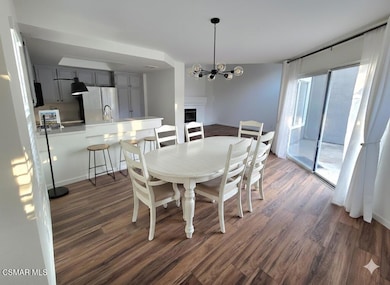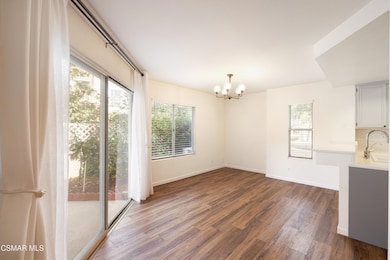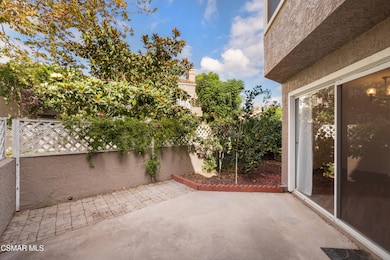6002 Paseo Encantada Camarillo, CA 93012
Highlights
- Fitness Center
- In Ground Pool
- Gated Community
- Adolfo Camarillo High School Rated A-
- Primary Bedroom Suite
- Mountain View
About This Home
Welcome to this end unit 2-bedroom, 2.5-bath with attached 2 car garage townhome, nestled in the gated Camarillo Springs Miramonte community. With 1,465 sq ft of beautifully upgraded living space, this residence offers both comfort and style, an inviting open-concept design surrounded by spectacular mountain views and open grassy walkways. Step inside to soaring vaulted ceilings that enhance the spacious feel of the living room which features updated flooring and a cozy fireplace. The dining area opens to a beautiful kitchen with quartz countertops, convenient pull outs in cabinets and Samsung bespoke glass finish refrigerator and microwave. The owned water filtration system is conveniently installed under the kitchen sink. Upstairs, two spacious primary suites each include vaulted ceilings with ceiling fans and ensuite bathrooms with double vanities. One bathroom was recently remodeled with a huge walk-in shower. The other has a shower over tub perfect for a relaxing bath or a quick shower. The versatile additional room could be your home office. Convenient upstairs laundry with washer & dryer side by side. Enjoy the outdoors from your private patio surrounded by lush landscaping and fruit trees - tangerine, lemon and persimmon. Take advantage of community amenities including a pool, spas and nearby Camarillo Springs Golf Course. This move-in ready home blends elegance, functionality, and a highly coveted lifestyle
Townhouse Details
Home Type
- Townhome
Est. Annual Taxes
- $6,504
Year Built
- Built in 1989
Lot Details
- 1,465 Sq Ft Lot
- End Unit
Parking
- 2 Car Garage
- Guest Parking
Home Design
- Entry on the 1st floor
Interior Spaces
- 1,465 Sq Ft Home
- 2-Story Property
- Ceiling height of 9 feet or more
- Wood Burning Stove
- Fireplace With Gas Starter
- Living Room with Fireplace
- Engineered Wood Flooring
- Mountain Views
Kitchen
- Dishwasher
- Disposal
Bedrooms and Bathrooms
- 2 Bedrooms
- All Upper Level Bedrooms
- Primary Bedroom Suite
- Walk-In Closet
- Remodeled Bathroom
- Powder Room
- Double Vanity
- Bathtub with Shower
Laundry
- Laundry in unit
- Dryer
- Washer
Pool
- In Ground Pool
- In Ground Spa
- Outdoor Pool
Utilities
- Central Air
- Heating Available
- Furnace
- Water Purifier
Listing and Financial Details
- Rent includes pool, association dues
- 12 Month Lease Term
- Assessor Parcel Number 2340290505
Community Details
Overview
- Property has a Home Owners Association
- Maintained Community
- The community has rules related to covenants, conditions, and restrictions
- Greenbelt
Amenities
- Clubhouse
- Guest Suites
Recreation
- Fitness Center
- Community Pool
- Community Spa
Pet Policy
- Pets Allowed
- Pet Size Limit
Security
- Gated Community
Map
Source: Conejo Simi Moorpark Association of REALTORS®
MLS Number: 225005570
APN: 234-0-290-505
- 5965 Paseo Encantada
- 6050 Via Montanez
- 6109 Paseo Encantada
- 6089 San Dimas Ave
- 6208 Corte Antigua
- 6186 Irena Ave
- 6282 Paseo Encantada Unit 185
- 10 Gitana Ave Unit 157
- 18 Gitana Ave Unit 161
- 21 Gitana Ave Unit 142
- 22 Isabel Ave Unit 88
- 24 Gitana Ave Unit SP164
- 6464 San Como Ln
- 2 Paseo Margarita
- 2855 Via Dolomito
- 543 Via Vallarta
- 6213 Village Unit 6
- 2291 Rd
- 8 204 Calle Fronte Unit 204
- 231 Calle Tamega
- 24 Gitana Ave Unit SP164
- 5176 Camino Ruiz
- 60 Via el Toro
- 11220 Village 11 Unit 11
- 444 Fallen Leaf Ave
- 4759 Via Altamira
- 4799 Via Altamira
- 832 Cayo Grande Ct
- 154 Via Katrina
- 203 Via Antonio
- 172 Via Katrina
- 255 Via Mirabella
- 5240 Corte Bocina Unit FL1-ID10657A
- 5240 Corte Bocina Unit FL2-ID10276A
- 5240 Corte Bocina Unit FL2-ID9194A
- 5240 Corte Bocina Unit FL2-ID8588A
- 5240 Corte Bocina Unit FL1-ID4323A
- 458 Anacapa Cir
- 4372 Via Juanita
- 3320 Shadetree Way
