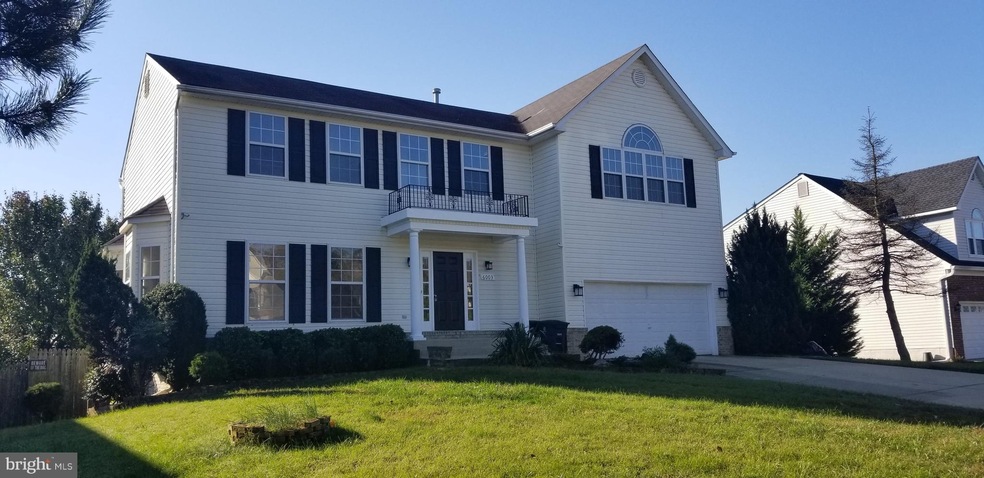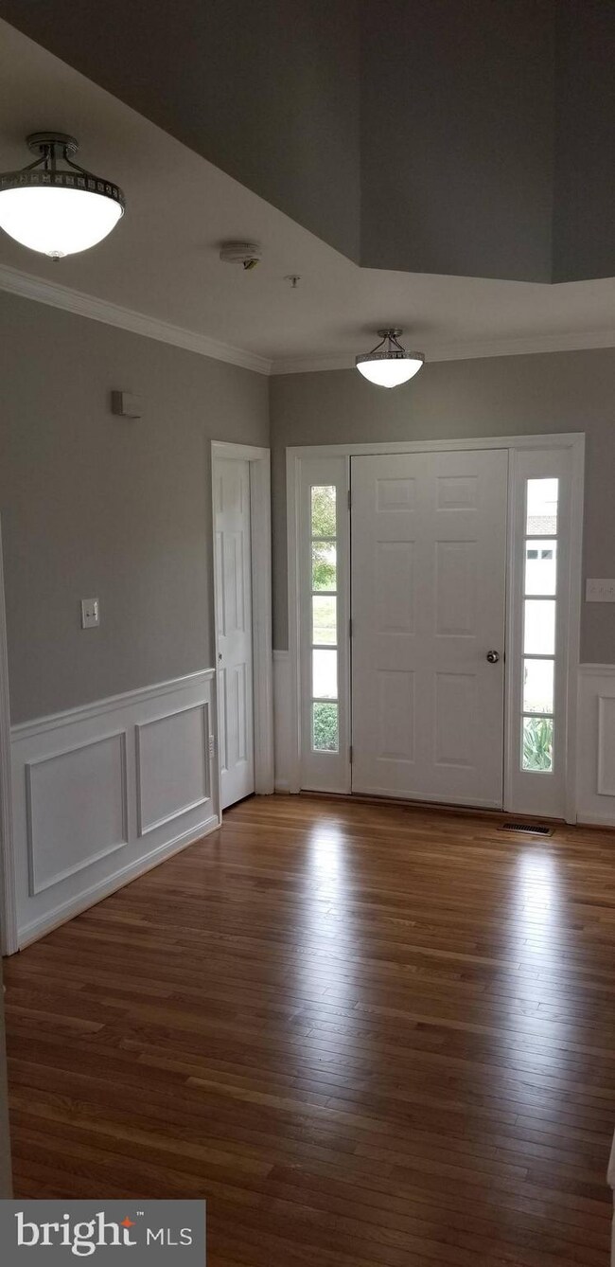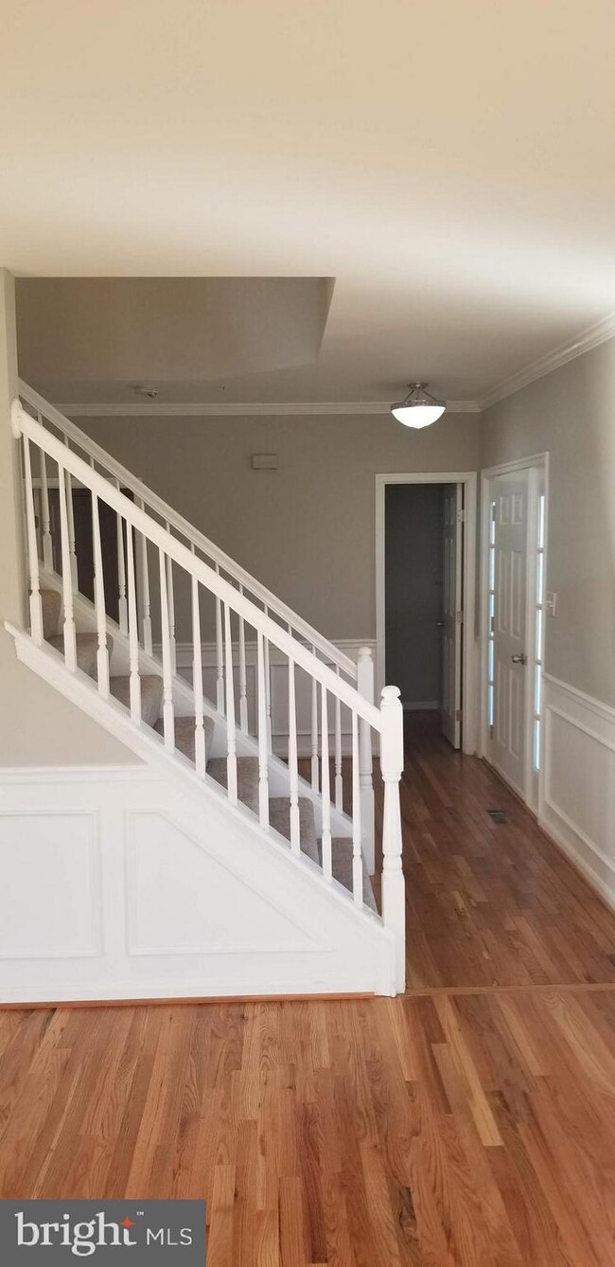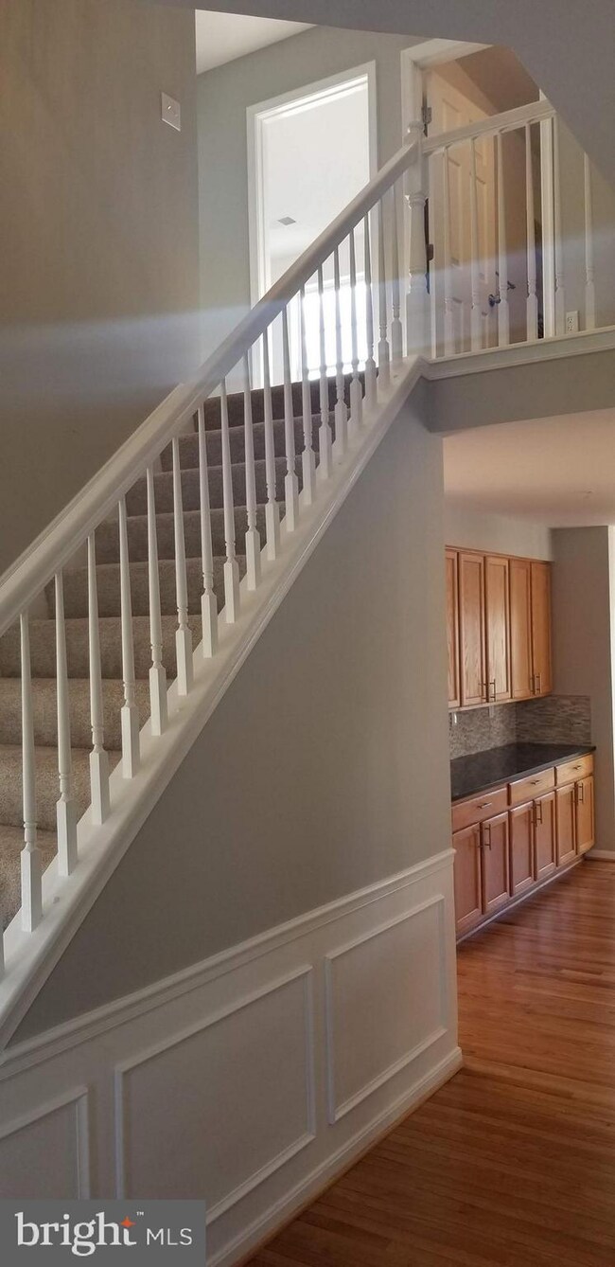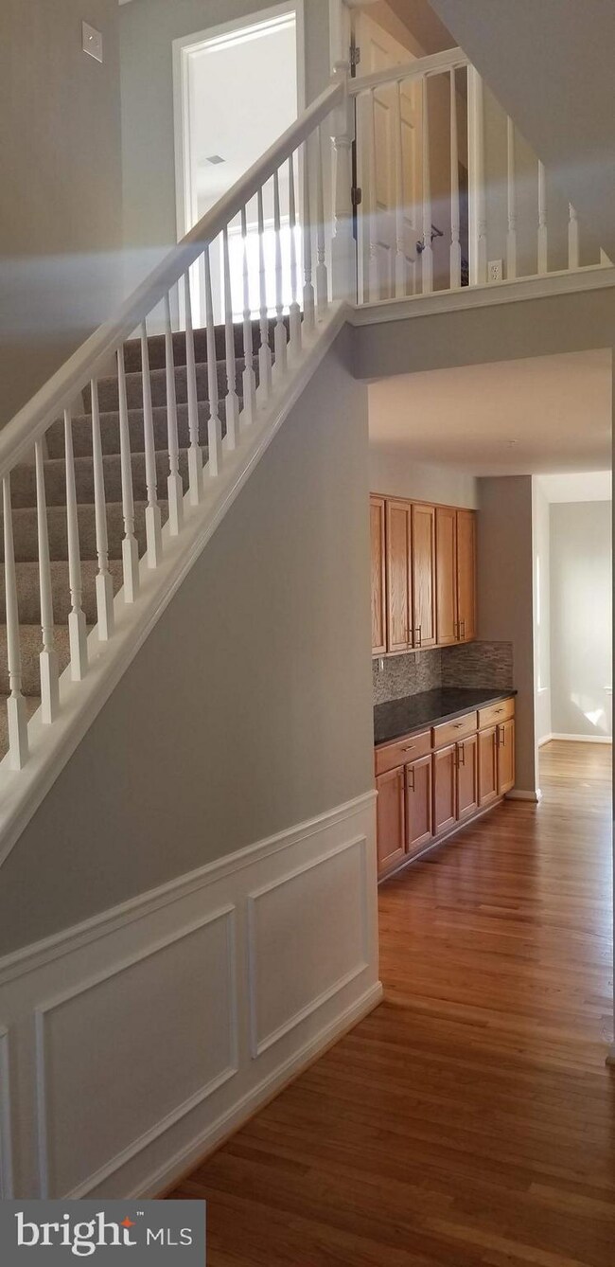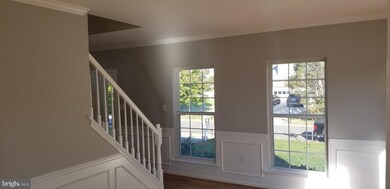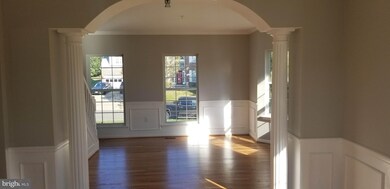
6003 Lottie Place Clinton, MD 20735
Highlights
- Traditional Floor Plan
- Wood Flooring
- Bonus Room
- Cathedral Ceiling
- 1 Fireplace
- Sun or Florida Room
About This Home
As of February 2019This beautiful four/five bedroom, three full and one half bath colonial located in the community of Sellners Farm. This spacious home with fully finished walk-out lower level boasts a formal living room with decorative molding and columns, separate dining room, eat-in kitchen with granite counters and new appliances, family room with gas fireplace and sun room with walk-out to deck. The upper level features an impressive master suite with cathedral ceilings and super master bath with walk-in closet, soaking tub, separate shower and dual vanities plus three additional bedrooms with new carpet and ample closet space and an updated full bath. This light and bright home includes new and refinished hardwood floors, fresh paint, crown, chair and picture frame molding, cathedral ceilings, new appliances, new carpet, ceramic tile and the list goes on. Situated on a nicely landscaped lot with fenced rear yard, deck, patio and plenty of off street parking, this home is must see.
Last Agent to Sell the Property
Samson Properties License #0225269566 Listed on: 10/31/2018

Co-Listed By
Connor Christie
Realty Executives Premier
Home Details
Home Type
- Single Family
Est. Annual Taxes
- $5,842
Year Built
- Built in 1999 | Remodeled in 2018
Lot Details
- 10,015 Sq Ft Lot
- Property is in very good condition
- Property is zoned R80
Parking
- 2 Car Direct Access Garage
- Front Facing Garage
- Driveway
Home Design
- Split Foyer
Interior Spaces
- 2,976 Sq Ft Home
- Property has 3 Levels
- Traditional Floor Plan
- Chair Railings
- Crown Molding
- Cathedral Ceiling
- Ceiling Fan
- Recessed Lighting
- 1 Fireplace
- Bay Window
- Window Screens
- Sliding Doors
- Mud Room
- Family Room
- Living Room
- Dining Room
- Bonus Room
- Sun or Florida Room
- Utility Room
Kitchen
- <<builtInMicrowave>>
- Ice Maker
- Dishwasher
- Disposal
Flooring
- Wood
- Carpet
- Ceramic Tile
Bedrooms and Bathrooms
- En-Suite Primary Bedroom
- En-Suite Bathroom
- Walk-In Closet
Laundry
- Dryer
- Washer
Basement
- Walk-Out Basement
- Connecting Stairway
- Interior and Exterior Basement Entry
- Basement Windows
Utilities
- Central Air
- Heat Pump System
- Vented Exhaust Fan
Community Details
- No Home Owners Association
- Sellners Farm Subdivision
Listing and Financial Details
- Tax Lot 13
- Assessor Parcel Number 17092971190
- $602 Front Foot Fee per year
Ownership History
Purchase Details
Purchase Details
Home Financials for this Owner
Home Financials are based on the most recent Mortgage that was taken out on this home.Purchase Details
Home Financials for this Owner
Home Financials are based on the most recent Mortgage that was taken out on this home.Purchase Details
Purchase Details
Purchase Details
Similar Homes in the area
Home Values in the Area
Average Home Value in this Area
Purchase History
| Date | Type | Sale Price | Title Company |
|---|---|---|---|
| Deed | -- | Brennan Title | |
| Deed | $430,000 | None Available | |
| Deed | $187,000 | None Available | |
| Deed | -- | -- | |
| Deed | $244,575 | -- | |
| Deed | $22,500 | -- |
Mortgage History
| Date | Status | Loan Amount | Loan Type |
|---|---|---|---|
| Previous Owner | $429,637 | VA | |
| Previous Owner | $436,435 | VA | |
| Previous Owner | $439,245 | VA | |
| Previous Owner | $167,250 | Future Advance Clause Open End Mortgage | |
| Previous Owner | $320,000 | Adjustable Rate Mortgage/ARM | |
| Previous Owner | $91,000 | Credit Line Revolving |
Property History
| Date | Event | Price | Change | Sq Ft Price |
|---|---|---|---|---|
| 02/15/2019 02/15/19 | Sold | $430,000 | -1.1% | $144 / Sq Ft |
| 01/16/2019 01/16/19 | Price Changed | $434,900 | +1.2% | $146 / Sq Ft |
| 01/13/2019 01/13/19 | Pending | -- | -- | -- |
| 10/31/2018 10/31/18 | For Sale | $429,900 | -- | $144 / Sq Ft |
Tax History Compared to Growth
Tax History
| Year | Tax Paid | Tax Assessment Tax Assessment Total Assessment is a certain percentage of the fair market value that is determined by local assessors to be the total taxable value of land and additions on the property. | Land | Improvement |
|---|---|---|---|---|
| 2024 | $6,587 | $436,533 | $0 | $0 |
| 2023 | $6,378 | $418,167 | $0 | $0 |
| 2022 | $6,101 | $399,800 | $101,200 | $298,600 |
| 2021 | $5,837 | $382,400 | $0 | $0 |
| 2020 | $5,717 | $365,000 | $0 | $0 |
| 2019 | $4,978 | $347,600 | $100,600 | $247,000 |
| 2018 | $5,923 | $336,733 | $0 | $0 |
| 2017 | $5,681 | $325,867 | $0 | $0 |
| 2016 | -- | $315,000 | $0 | $0 |
| 2015 | $5,369 | $315,000 | $0 | $0 |
| 2014 | $5,369 | $315,000 | $0 | $0 |
Agents Affiliated with this Home
-
Julie Hall Marshall

Seller's Agent in 2025
Julie Hall Marshall
Jim Hall Real Estate
(804) 472-3722
8 in this area
28 Total Sales
-
John Burgess

Seller's Agent in 2019
John Burgess
Samson Properties
(202) 369-1355
126 Total Sales
-
C
Seller Co-Listing Agent in 2019
Connor Christie
Realty Executives
-
Lillian Hardaway

Buyer's Agent in 2019
Lillian Hardaway
Samson Properties
(301) 980-6640
1 in this area
37 Total Sales
Map
Source: Bright MLS
MLS Number: MDPG100238
APN: 09-2971190
- 6009 Sellner Ln
- 5912 Alan Dr
- 5920 Plata St
- 5900 Arbroath Dr
- 5910 Arbroath Dr
- 6005 Plata St
- 6004 Butterfield Dr
- 7906 Elmwood Ln
- 6331 Manor Circle Dr
- 5916 Chris Mar Ave
- 6109 Kirby Rd
- 7728 Fishing Creek Way
- 8524 Schultz Rd
- 6601 Springbrook Ln
- 5522 Trout Run Rd
- 6206 Woodley Rd
- 6111 Bradley Ln
- 7310 Wessex Dr
- 8910 Hardesty Dr
- 7313 Wessex Dr
