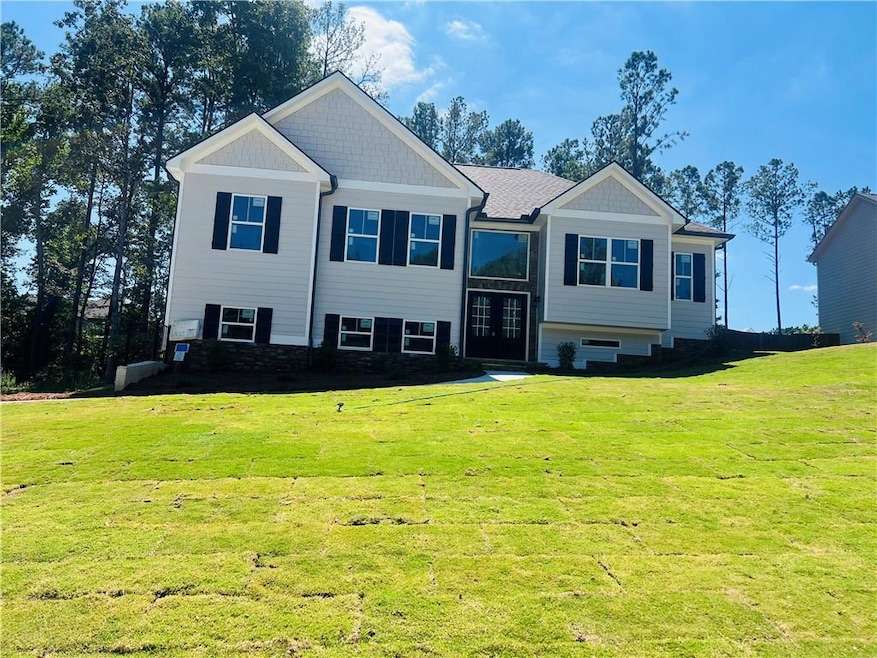6005 Crowley Dr Douglasville, GA 30135
Fouts Mill NeighborhoodEstimated payment $2,288/month
Highlights
- Second Kitchen
- Craftsman Architecture
- Vaulted Ceiling
- New Construction
- Deck
- Oversized primary bedroom
About This Home
This sophisticated and generously sized floor plan features three bedrooms and three bathrooms, designed with an open concept layout that boasts vaulted ceilings and a cozy fireplace in the family room. The gourmet kitchen is equipped with quartz countertops, elegant cabinetry, and stainless steel appliances, to include microwave, dishwasher and gas range, along with a convenient snack bar and a bright breakfast nook. A separate dining room offers an ideal setting for entertaining guests. Retreat to the private owner's suite, which includes a comfortable sitting area and a spacious master bathroom complete with a double vanity, soaking tub, separate shower, and a walk-in closet. Two additional bedrooms share a well-appointed full bath. The lower level is finished with a large living area, full bath, two additional flex areas is perfect for home office, gym or bedroom. Please note that stock photos are used, and some features and finishes may vary.
Home Details
Home Type
- Single Family
Est. Annual Taxes
- $378
Year Built
- Built in 2025 | New Construction
Lot Details
- 0.5 Acre Lot
- Property fronts a county road
- Level Lot
- Private Yard
Parking
- 3 Car Garage
Home Design
- Craftsman Architecture
- Traditional Architecture
- Shingle Roof
- Composition Roof
- Stone Siding
- Concrete Perimeter Foundation
- HardiePlank Type
Interior Spaces
- 1.5-Story Property
- Tray Ceiling
- Vaulted Ceiling
- Ceiling Fan
- Factory Built Fireplace
- Gas Log Fireplace
- Insulated Windows
- Entrance Foyer
- Family Room with Fireplace
- Formal Dining Room
- Pull Down Stairs to Attic
- Laundry Room
Kitchen
- Second Kitchen
- Breakfast Room
- Breakfast Bar
- Gas Range
- Microwave
- Dishwasher
- Solid Surface Countertops
Flooring
- Wood
- Carpet
- Ceramic Tile
Bedrooms and Bathrooms
- Oversized primary bedroom
- Walk-In Closet
- Vaulted Bathroom Ceilings
- Dual Vanity Sinks in Primary Bathroom
- Separate Shower in Primary Bathroom
- Soaking Tub
Finished Basement
- Basement Fills Entire Space Under The House
- Interior and Exterior Basement Entry
- Finished Basement Bathroom
- Natural lighting in basement
Home Security
- Carbon Monoxide Detectors
- Fire and Smoke Detector
Outdoor Features
- Deck
Schools
- Dorsett Shoals Elementary School
- Fairplay Middle School
- Alexander High School
Utilities
- Zoned Heating and Cooling
- Underground Utilities
- 110 Volts
- Gas Water Heater
- Septic Tank
Community Details
- Crowley Woods Subdivision
Listing and Financial Details
- Home warranty included in the sale of the property
- Tax Lot 59
- Assessor Parcel Number 00340250147
Map
Home Values in the Area
Average Home Value in this Area
Tax History
| Year | Tax Paid | Tax Assessment Tax Assessment Total Assessment is a certain percentage of the fair market value that is determined by local assessors to be the total taxable value of land and additions on the property. | Land | Improvement |
|---|---|---|---|---|
| 2024 | $443 | $12,000 | $12,000 | -- |
| 2023 | $443 | $12,000 | $12,000 | $0 |
| 2022 | $456 | $12,000 | $12,000 | $0 |
| 2021 | $659 | $18,200 | $18,200 | $0 |
Property History
| Date | Event | Price | List to Sale | Price per Sq Ft |
|---|---|---|---|---|
| 10/21/2025 10/21/25 | Pending | -- | -- | -- |
| 10/13/2025 10/13/25 | For Sale | $429,000 | -- | $156 / Sq Ft |
Source: First Multiple Listing Service (FMLS)
MLS Number: 7665065
APN: 4025-00-3-0-147
- 6025 Crowley Dr
- 5968 Hilltop Dr
- 6063 Fielder Way
- 6160 Queensdale Dr
- 6258 N Summers Cir
- 6236 Shallow Creek Ln
- 5225 Kings Hwy
- 6145 Knights Ln
- 6290 Shallowford Way
- 6126 Knights Ln
- 6181 Shallow Wood Ln
- 4731 Kings Hwy
- 4776 Harrod Ct
- 5024 Greenwood Dr
- 6374 Dorsett Shoals Rd
- 6266 Dorsett Shoals Rd Unit 139
- 5755 Dorsett Shoals Rd
- 4895 Orchard Ct
- 4808 Kings Hwy
- 5050 Roxton Ln Unit 2
- 4809 Camelot Dr
- 6290 Queensdale Dr
- 3860 Chivalry Dr
- 5543 Dorsett Shoals Rd
- 6199 Miranda Ct
- 5010 Lakemont Dr Unit Basement
- 6362 Valhalla Dr Unit 2
- 6741 Mason Creek Rd
- 5845 S Quail Dr
- 4880 Panola Ct
- 6863 Dorsett Shoals Rd
- 4141 Macduff Dr
- 4031 Yeager Rd
- 6207 Moss Dr
- 6139 Lullwater Dr
- 5141 Oakdale Ct
- 5831 Oak Ct

