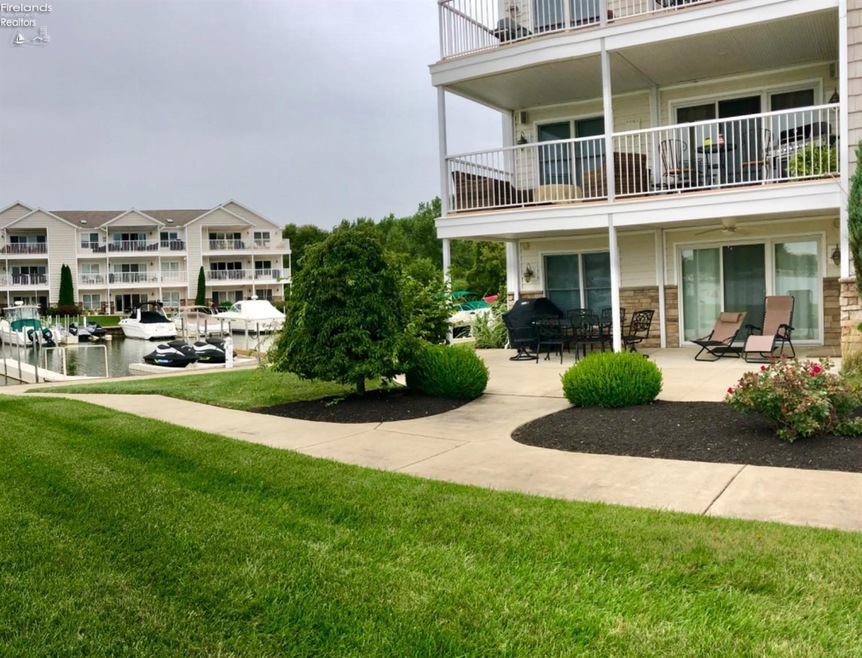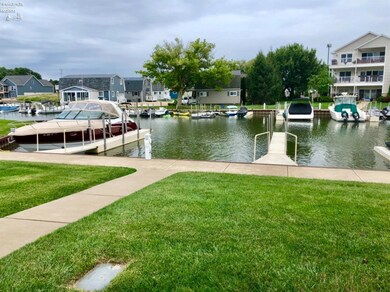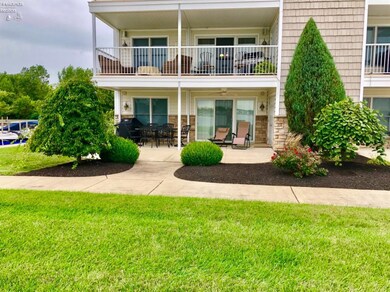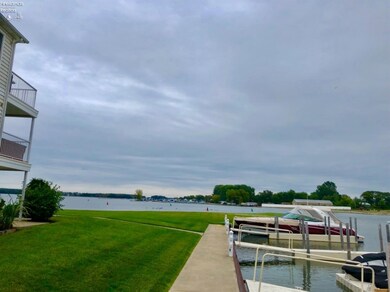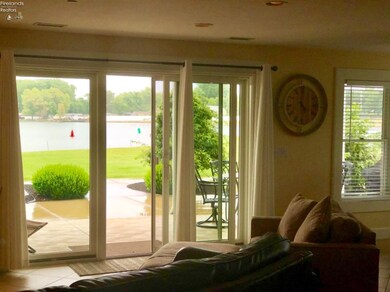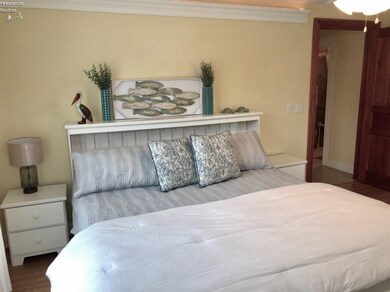
6005 E Harbor Rd Unit 1C Lakeside Marblehead, OH 43440
Highlights
- Marina View
- Property Fronts a Bay or Harbor
- Main Floor Primary Bedroom
- Deeded Boat Dock
- In Ground Pool
- End Unit
About This Home
As of January 2024Waterfront, Dock, 1 Car Garage, Pool, Fitness Center, Club House, 1st floor End Unit, 2 Bedroom, 2 Bath, Granite counters and Beautiful High quality upgraded cabinets and doors throughout. Water Views out of every window and dock slip steps from your patio. Gas line outside patio to hook your grill directly to it. Easy living...Load up your cooler, roll it to your boat thats steps away. Fish all day and come home to firing up your grill and sitting on your patio to watch the sun go down. Can't ask for a better resort life than this. Hurry this condo is maintenance free and won't last. Cedar Point, Put n Bay, Kelly's Island, wineries, golf, beach, fishing, waterparks and entertainment for all ages are minutes away. Wake up to the most Amazing Sunrises.
Last Agent to Sell the Property
Howard Hanna - Port Clinton License #2015002391 Listed on: 08/28/2019

Co-Listed By
Default zSystem
zSystem Default
Last Buyer's Agent
Howard Hanna - Port Clinton License #2015002391 Listed on: 08/28/2019

Property Details
Home Type
- Condominium
Year Built
- Built in 2005
Lot Details
- Property Fronts a Bay or Harbor
- End Unit
- Additional Parcels
HOA Fees
- $319 Monthly HOA Fees
Parking
- 1 Car Detached Garage
- Garage Door Opener
Property Views
- Marina
- Bay
Home Design
- Slab Foundation
- Asphalt Roof
- Vinyl Siding
Interior Spaces
- 1,450 Sq Ft Home
- 3-Story Property
- Wet Bar
- Ceiling Fan
- Gas Fireplace
- Entrance Foyer
- Living Room
Kitchen
- Range<<rangeHoodToken>>
- <<microwave>>
- Dishwasher
- Disposal
Bedrooms and Bathrooms
- 2 Bedrooms
- Primary Bedroom on Main
- 2 Full Bathrooms
Laundry
- Laundry Room
- Dryer
- Washer
Outdoor Features
- In Ground Pool
- Deeded Boat Dock
- Outdoor Storage
Utilities
- No Cooling
- Forced Air Heating System
- Heating System Uses Natural Gas
- 200+ Amp Service
- Cable TV Available
Listing and Financial Details
- Home warranty included in the sale of the property
- Assessor Parcel Number 0141149915391004
- $1,470 per year additional tax assessments
Community Details
Overview
- Association fees include assoc management, electricity, common ground, insurance, landscaping, ground maintenance, maintenance structure, pool maintenance, sewer, snow removal, trash, water
Pet Policy
- Pets Allowed
Similar Homes in the area
Home Values in the Area
Average Home Value in this Area
Property History
| Date | Event | Price | Change | Sq Ft Price |
|---|---|---|---|---|
| 01/03/2024 01/03/24 | Sold | $385,000 | -10.5% | $266 / Sq Ft |
| 01/01/2024 01/01/24 | Pending | -- | -- | -- |
| 11/15/2023 11/15/23 | For Sale | $429,999 | +52.9% | $297 / Sq Ft |
| 09/27/2019 09/27/19 | Sold | $281,250 | -1.3% | $194 / Sq Ft |
| 09/20/2019 09/20/19 | Pending | -- | -- | -- |
| 08/28/2019 08/28/19 | For Sale | $284,900 | +17.2% | $196 / Sq Ft |
| 03/27/2018 03/27/18 | Sold | $243,000 | -2.4% | -- |
| 02/11/2018 02/11/18 | Pending | -- | -- | -- |
| 01/02/2018 01/02/18 | For Sale | $249,000 | +24.5% | -- |
| 05/23/2012 05/23/12 | Sold | $200,000 | -12.7% | $140 / Sq Ft |
| 05/22/2012 05/22/12 | Pending | -- | -- | -- |
| 03/08/2012 03/08/12 | For Sale | $229,000 | -- | $160 / Sq Ft |
Tax History Compared to Growth
Agents Affiliated with this Home
-
Wendy Johnson

Seller's Agent in 2024
Wendy Johnson
Weichert, Realtors-Morgan Rlty
(419) 732-0941
6 in this area
38 Total Sales
-
D
Seller Co-Listing Agent in 2024
Default zSystem
zSystem Default
-
James Knight
J
Buyer's Agent in 2024
James Knight
Keller Williams Citywide-PC
(567) 213-1678
42 in this area
171 Total Sales
-
Stephanie Yarbrough

Seller's Agent in 2019
Stephanie Yarbrough
Howard Hanna - Port Clinton
(419) 217-7996
40 in this area
169 Total Sales
-
M
Seller's Agent in 2018
Marti Redmond
Deleted Agent
-
Thomas Moran

Buyer's Agent in 2018
Thomas Moran
Silvertree Real Estate Co.
(330) 441-2895
24 Total Sales
Map
Source: Firelands Association of REALTORS®
MLS Number: 20194188
- 6011 E Harbor Rd Unit L3F
- 5850 E Harbor Rd Unit 16
- 0 E Harbor Rd Unit 20250340
- 107 Rathbun Dr
- 999 N Buck Rd Unit 37
- 999 N Buck Rd Unit 38
- 5686 E Harbor Rd Unit E 19
- 139 Rathbun Dr
- 116 Rathbun Dr
- 219 Rathbun Dr
- 220 Rathbun Dr
- 6485 E Harbor Rd Unit 38
- 62 Gone Fishin
- 42 Gone Fishin
- 61 Gone Fishin
- 61 Gone Fishin
- 31 Gone Fishin
- 5409 Pintail Dr
- 834 Lost Lake Rd
- 0 Sr 269 Unit 20250043
