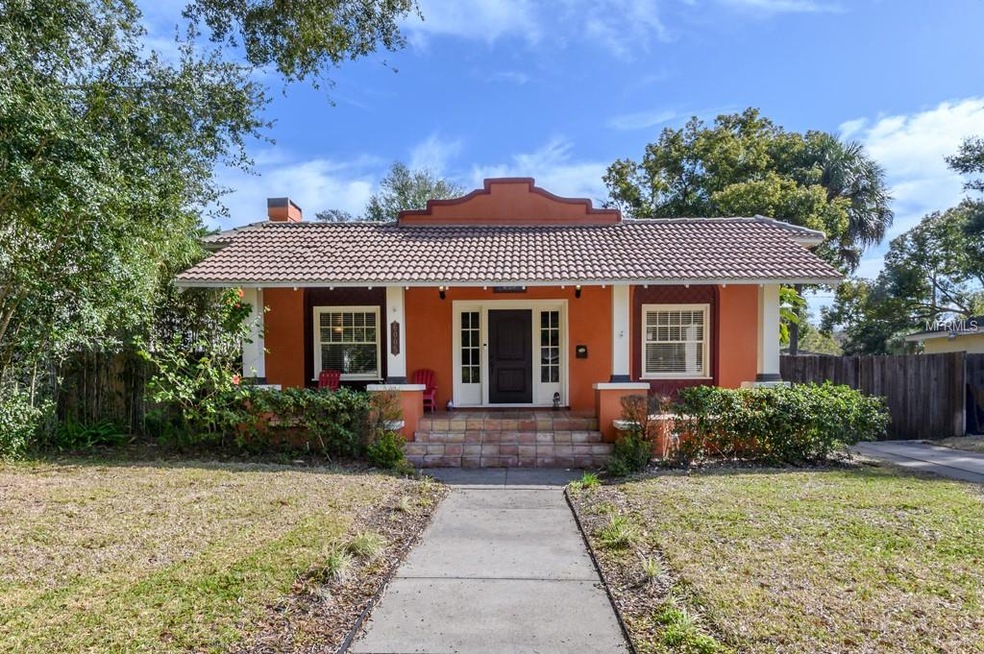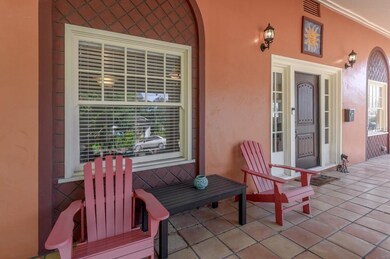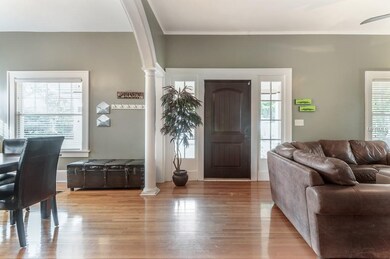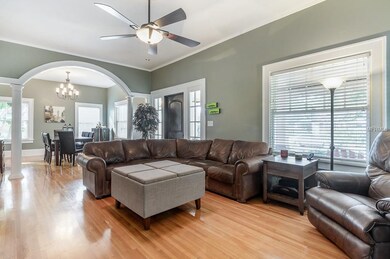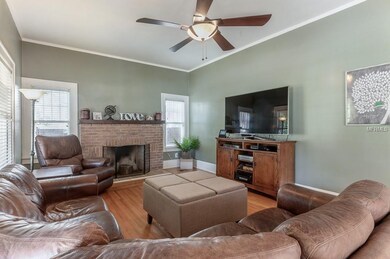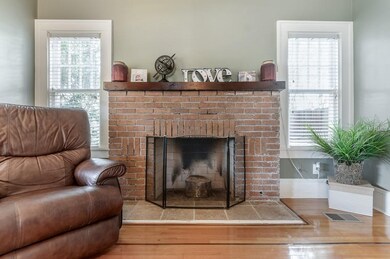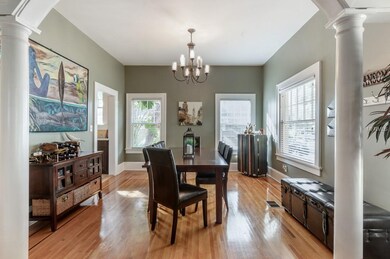
6005 N Flora Vista Ave Tampa, FL 33604
Seminole Heights NeighborhoodHighlights
- The property is located in a historic district
- Deck
- Living Room with Fireplace
- Middleton High School Rated A-
- Property is near public transit
- Wood Flooring
About This Home
As of April 2021Seminole Heights! High demand location of Hampton Terrace near Roberta Circle. Beautifully updated 3 bedroom 2 bath Historical home built in 1925 offering open floor plan, renovated kitchen with upgraded wood cabinetry, granite countertops, 5 burner gas stove (natural gas), stainless steel appliances & wine refrigerator. The original brick, wood burning fireplace is located in the spacious Living Room. The large windows throughout allow for lots of natural light. The original inlaid wood floors are in excellent condition. Additional quality features include: high baseboards, 10 foot ceilings, crown molding , tankless water heater & front loader washer & dryer. The large updated main bath has subway tile with basketweave tile flooring. The spacious Master Suite has a renovated bath with walk in shower. Roof and A/C replaced in 2014, Electric and plumbing have also been updated. Large Backyard with spacious deck off the back with winding pavers to the charming Gazebo, which is perfect for outdoor entertaining. Storage shed and Gazebo both have electric.
Last Agent to Sell the Property
KELLER WILLIAMS SOUTH TAMPA License #620295 Listed on: 01/25/2019

Home Details
Home Type
- Single Family
Est. Annual Taxes
- $3,987
Year Built
- Built in 1925
Lot Details
- 7,405 Sq Ft Lot
- Lot Dimensions are 60.0x125.0
- West Facing Home
- Fenced
- Historic Home
- Property is zoned RS-60
Home Design
- Spanish Architecture
- Wood Frame Construction
- Tile Roof
- Stucco
Interior Spaces
- 1,548 Sq Ft Home
- Crown Molding
- Ceiling Fan
- Blinds
- French Doors
- Living Room with Fireplace
- Inside Utility
- Laundry in unit
- Crawl Space
Kitchen
- Range<<rangeHoodToken>>
- Dishwasher
- Stone Countertops
- Solid Wood Cabinet
Flooring
- Wood
- Ceramic Tile
Bedrooms and Bathrooms
- 3 Bedrooms
- 2 Full Bathrooms
Outdoor Features
- Deck
- Covered patio or porch
- Gazebo
Location
- Property is near public transit
- The property is located in a historic district
- City Lot
Schools
- Seminole Elementary School
- Memorial Middle School
- Middleton High School
Utilities
- Central Heating and Cooling System
- Tankless Water Heater
- High Speed Internet
- Cable TV Available
Community Details
- No Home Owners Association
- Lakewood Manor Subdivision
Listing and Financial Details
- Down Payment Assistance Available
- Homestead Exemption
- Visit Down Payment Resource Website
- Legal Lot and Block 7 / 000001
- Assessor Parcel Number A-31-28-19-4K2-000001-00007.0
Ownership History
Purchase Details
Home Financials for this Owner
Home Financials are based on the most recent Mortgage that was taken out on this home.Purchase Details
Home Financials for this Owner
Home Financials are based on the most recent Mortgage that was taken out on this home.Purchase Details
Home Financials for this Owner
Home Financials are based on the most recent Mortgage that was taken out on this home.Purchase Details
Purchase Details
Home Financials for this Owner
Home Financials are based on the most recent Mortgage that was taken out on this home.Purchase Details
Purchase Details
Similar Homes in Tampa, FL
Home Values in the Area
Average Home Value in this Area
Purchase History
| Date | Type | Sale Price | Title Company |
|---|---|---|---|
| Warranty Deed | $450,000 | Pineywoods Title Llc | |
| Warranty Deed | $335,000 | American Guardian T&E Llc | |
| Warranty Deed | $270,000 | Americas Title Corporation | |
| Trustee Deed | $119,500 | None Available | |
| Corporate Deed | $199,000 | Coastal Security Title Of Fl | |
| Special Warranty Deed | $89,000 | -- | |
| Trustee Deed | -- | -- |
Mortgage History
| Date | Status | Loan Amount | Loan Type |
|---|---|---|---|
| Open | $414,000 | New Conventional | |
| Previous Owner | $268,000 | New Conventional | |
| Previous Owner | $130,000 | New Conventional | |
| Previous Owner | $100,000 | Credit Line Revolving | |
| Previous Owner | $52,165 | Credit Line Revolving | |
| Previous Owner | $245,000 | Unknown | |
| Previous Owner | $50,000 | Credit Line Revolving | |
| Previous Owner | $189,000 | Fannie Mae Freddie Mac | |
| Previous Owner | $89,600 | New Conventional | |
| Previous Owner | $10,200 | New Conventional |
Property History
| Date | Event | Price | Change | Sq Ft Price |
|---|---|---|---|---|
| 04/30/2021 04/30/21 | Sold | $450,000 | +0.9% | $291 / Sq Ft |
| 04/04/2021 04/04/21 | Pending | -- | -- | -- |
| 04/01/2021 04/01/21 | For Sale | $445,999 | +33.1% | $288 / Sq Ft |
| 02/28/2019 02/28/19 | Sold | $335,000 | -4.3% | $216 / Sq Ft |
| 02/10/2019 02/10/19 | Pending | -- | -- | -- |
| 01/25/2019 01/25/19 | For Sale | $350,000 | -- | $226 / Sq Ft |
Tax History Compared to Growth
Tax History
| Year | Tax Paid | Tax Assessment Tax Assessment Total Assessment is a certain percentage of the fair market value that is determined by local assessors to be the total taxable value of land and additions on the property. | Land | Improvement |
|---|---|---|---|---|
| 2024 | $6,915 | $397,055 | -- | -- |
| 2023 | $6,747 | $385,490 | $0 | $0 |
| 2022 | $6,571 | $374,262 | $0 | $0 |
| 2021 | $5,515 | $313,664 | $0 | $0 |
| 2020 | $5,461 | $309,333 | $49,238 | $260,095 |
| 2019 | $4,022 | $235,496 | $0 | $0 |
| 2018 | $3,987 | $231,105 | $0 | $0 |
| 2017 | $3,924 | $300,421 | $0 | $0 |
| 2016 | $3,807 | $221,696 | $0 | $0 |
| 2015 | $3,801 | $220,155 | $0 | $0 |
| 2014 | -- | $237,511 | $0 | $0 |
| 2013 | -- | $81,182 | $0 | $0 |
Agents Affiliated with this Home
-
Olga Taveras
O
Seller's Agent in 2021
Olga Taveras
REALTY ONE GROUP ADVANTAGE
(813) 992-8585
1 in this area
13 Total Sales
-
Clifford Palmer

Buyer's Agent in 2021
Clifford Palmer
COLDWELL BANKER REALTY
(813) 253-2444
1 in this area
29 Total Sales
-
Jonae Peck

Seller's Agent in 2019
Jonae Peck
KELLER WILLIAMS SOUTH TAMPA
(813) 404-1536
11 in this area
185 Total Sales
Map
Source: Stellar MLS
MLS Number: T3153209
APN: A-31-28-19-4K2-000001-00007.0
- 1213 E Idlewild Ave
- 1226 E Henry Ave
- 1407 E Hanna Ave
- 1207 E Powhatan Ave
- 1401 E North St
- 1212 E Comanche Ave
- 5806 N 9th St
- 5804 N 9th St
- 1411 E Powhatan Ave
- 1010 E Fern St
- 1103 E Lambright St
- 1202 E Mohawk Ave
- 1402 E Mohawk Ave
- 5609 N Nebraska Ave
- 914 E North St
- 1216 E Lambright St
- 5809 N 17th St
- 5530 N 9th St Unit 4
- 5530 N 9th St Unit 6
- 5530 N 9th St Unit 1
