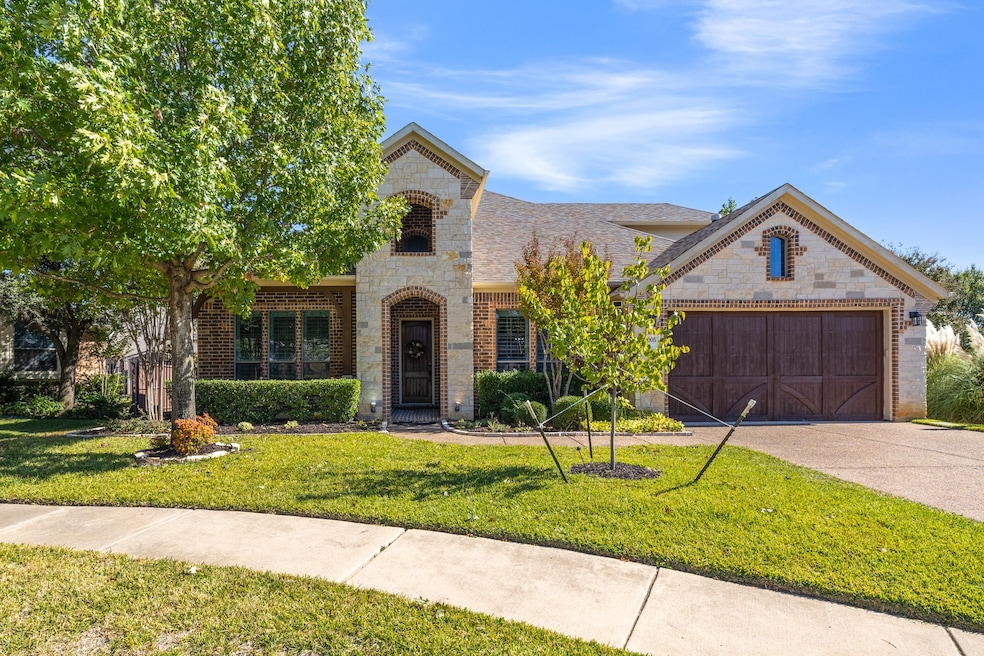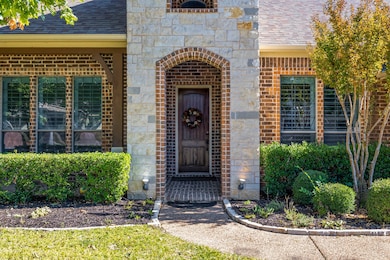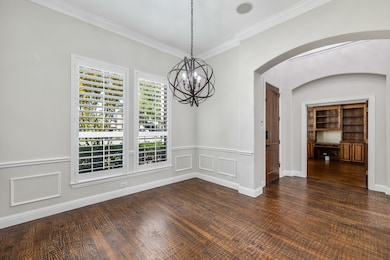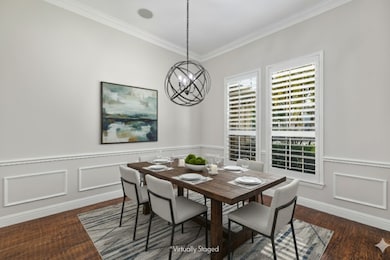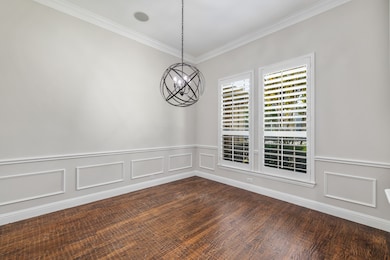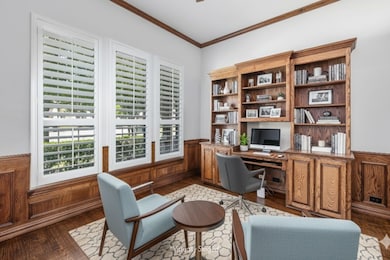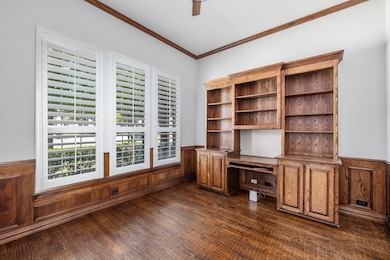6005 Valentino Ct Colleyville, TX 76034
Estimated payment $4,855/month
Highlights
- Very Popular Property
- Open Floorplan
- Traditional Architecture
- Colleyville Elementary School Rated A
- Vaulted Ceiling
- Wood Flooring
About This Home
Tucked into a peaceful cul-de-sac at 6005 Valentino Court in the coveted Tuscany Subdivision, this stunning four-bedroom home places you in the vibrant heart of Colleyville—where top-rated schools, premier shopping, and swift highway access (just minutes to DFW Airport) are right at your doorstep. This low-maintenance gem boasts hand-scraped hardwood floors, elegant plantation shutters, updated bathrooms, a stacked stone fireplace, and more. Enter through the welcoming foyer with an adjacent formal dining room and study featuring custom built-ins. The soaring two-story living room flows seamlessly into the chef’s kitchen, complete with a center island, granite countertops, double ovens, gas cooktop, and sunny breakfast nook. The downstairs primary retreat offers dual sinks, a garden tub, oversized seamless shower, and quartz countertops—joined by two additional bedrooms and a full bath, all on the main level. Upstairs, a spacious game room with ample storage pairs perfectly with the bonus fourth bedroom suite, featuring updated LVP flooring and a modern bath. Step outside to your private patio terrace—ideal for morning coffee or evening gatherings—with community green space next door for added breathing room. You can’t beat this prime, central location near restaurants, entertainment, and everything Colleyville has to offer. This is the one you’ve been searching for.
Listing Agent
Real Broker, LLC Brokerage Phone: 817-796-9583 License #0581852 Listed on: 11/05/2025

Home Details
Home Type
- Single Family
Est. Annual Taxes
- $9,292
Year Built
- Built in 2007
Lot Details
- 7,231 Sq Ft Lot
- Cul-De-Sac
- Wrought Iron Fence
- Wood Fence
- Landscaped
- Corner Lot
- Sprinkler System
- Few Trees
HOA Fees
- $47 Monthly HOA Fees
Parking
- 2 Car Attached Garage
- Front Facing Garage
- Garage Door Opener
Home Design
- Traditional Architecture
- Brick Exterior Construction
- Slab Foundation
- Composition Roof
Interior Spaces
- 3,091 Sq Ft Home
- 2-Story Property
- Open Floorplan
- Wired For Sound
- Built-In Features
- Woodwork
- Vaulted Ceiling
- Ceiling Fan
- Decorative Lighting
- Gas Log Fireplace
- Stone Fireplace
- Plantation Shutters
- Fire and Smoke Detector
Kitchen
- Breakfast Area or Nook
- Eat-In Kitchen
- Double Oven
- Gas Cooktop
- Microwave
- Dishwasher
- Kitchen Island
- Granite Countertops
- Disposal
Flooring
- Wood
- Carpet
- Ceramic Tile
Bedrooms and Bathrooms
- 4 Bedrooms
- Walk-In Closet
- 3 Full Bathrooms
- Soaking Tub
Laundry
- Laundry in Utility Room
- Washer and Electric Dryer Hookup
Outdoor Features
- Covered Patio or Porch
- Rain Gutters
Schools
- Colleyville Elementary School
- Grapevine High School
Utilities
- Forced Air Zoned Heating and Cooling System
- Heating System Uses Natural Gas
- High Speed Internet
Community Details
- Association fees include management
- Tuscany HOA
- Tuscany Colleyville Subdivision
Listing and Financial Details
- Tax Lot 27
- Assessor Parcel Number 40687821
Map
Home Values in the Area
Average Home Value in this Area
Tax History
| Year | Tax Paid | Tax Assessment Tax Assessment Total Assessment is a certain percentage of the fair market value that is determined by local assessors to be the total taxable value of land and additions on the property. | Land | Improvement |
|---|---|---|---|---|
| 2025 | $2,250 | $620,000 | $83,000 | $537,000 |
| 2024 | $2,250 | $646,000 | $83,000 | $563,000 |
| 2023 | $8,473 | $619,461 | $83,000 | $536,461 |
| 2022 | $9,019 | $574,554 | $83,000 | $491,554 |
| 2021 | $9,116 | $415,119 | $90,000 | $325,119 |
| 2020 | $9,258 | $416,627 | $90,000 | $326,627 |
| 2019 | $9,826 | $425,000 | $90,000 | $335,000 |
| 2018 | $2,628 | $441,973 | $90,000 | $351,973 |
| 2017 | $10,804 | $457,316 | $90,000 | $367,316 |
| 2016 | $8,563 | $397,349 | $90,000 | $307,349 |
| 2015 | $7,438 | $329,500 | $60,000 | $269,500 |
| 2014 | $7,438 | $329,500 | $60,000 | $269,500 |
Property History
| Date | Event | Price | List to Sale | Price per Sq Ft |
|---|---|---|---|---|
| 11/05/2025 11/05/25 | For Sale | $767,000 | -- | $248 / Sq Ft |
Purchase History
| Date | Type | Sale Price | Title Company |
|---|---|---|---|
| Interfamily Deed Transfer | -- | Amrock Inc | |
| Interfamily Deed Transfer | -- | Amrock Inc | |
| Interfamily Deed Transfer | -- | None Available | |
| Vendors Lien | -- | None Available | |
| Vendors Lien | -- | None Available |
Mortgage History
| Date | Status | Loan Amount | Loan Type |
|---|---|---|---|
| Open | $342,306 | New Conventional | |
| Closed | $375,200 | New Conventional | |
| Previous Owner | $298,150 | Purchase Money Mortgage |
Source: North Texas Real Estate Information Systems (NTREIS)
MLS Number: 21104244
APN: 40687821
- 1315 Hardage Ln
- 1509 Tinker Rd
- 6200 Pleasant Run Rd
- Lot 4 Amelia Ct
- 1813 Grosvenor Green
- 5508 Coventry Ct
- 5317 Bluebonnet Dr
- 1512 Four Seasons Dr
- 1521 Four Seasons Dr
- 1505 Four Seasons Dr
- 1504 Four Seasons Dr
- 1533 Four Seasons Dr
- 1536 Four Seasons Dr
- 1513 Four Seasons Dr
- Lot 3 Amelia Ct
- 1517 Four Seasons Dr
- 1525 Four Seasons Dr
- 1532 Four Seasons Dr
- 5613 Versailles Ct
- 5200 Preservation Ave
- 6109 Waller Ln
- 6705 Carriage Ln
- 4910 Shadowood Trail
- 7309 Cedar Ct
- 3424 Dillon Ct
- 3103 River Bend Dr
- 716 Bridget Way
- 1433 Montgomery Ln
- 620 Huntwich Dr
- 2121 Stone Moss Ln
- 111 Yale Dr
- 7009 Bach
- 3116 Oak Ridge Point
- 3317 S Riley Ct
- 2802 Timber Hill Dr
- 713 Paul Dr
- 964 Simpson Terrace
- 2828 Oak Forest Dr
- 9205 Cooper Ct
- 3324 Timber View Cir
