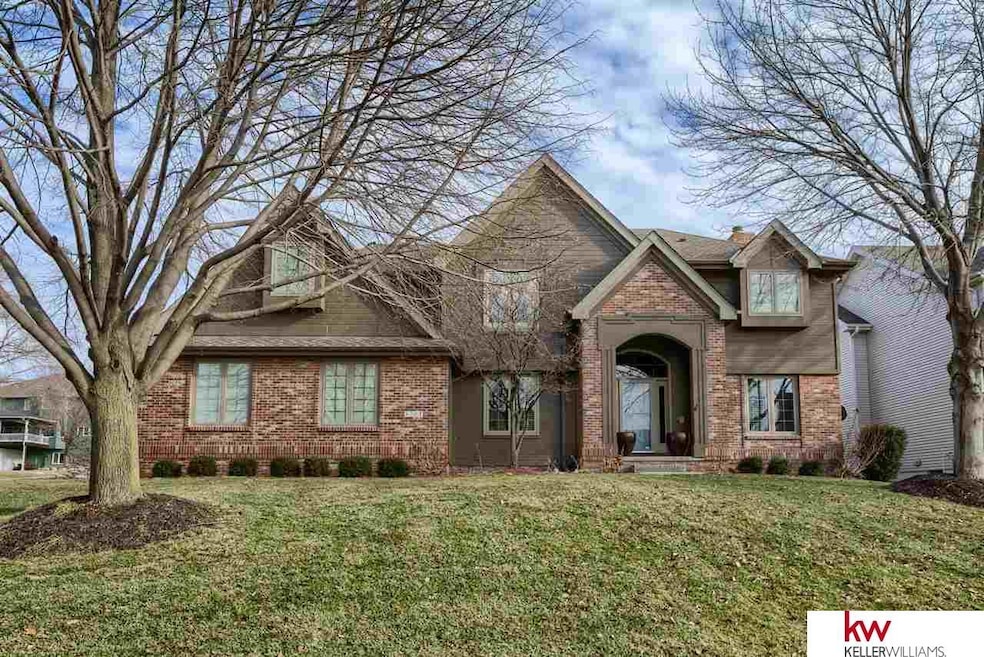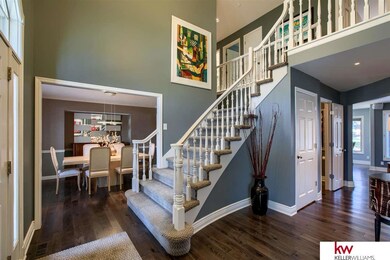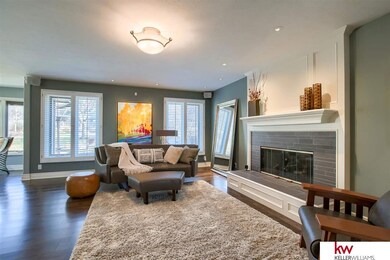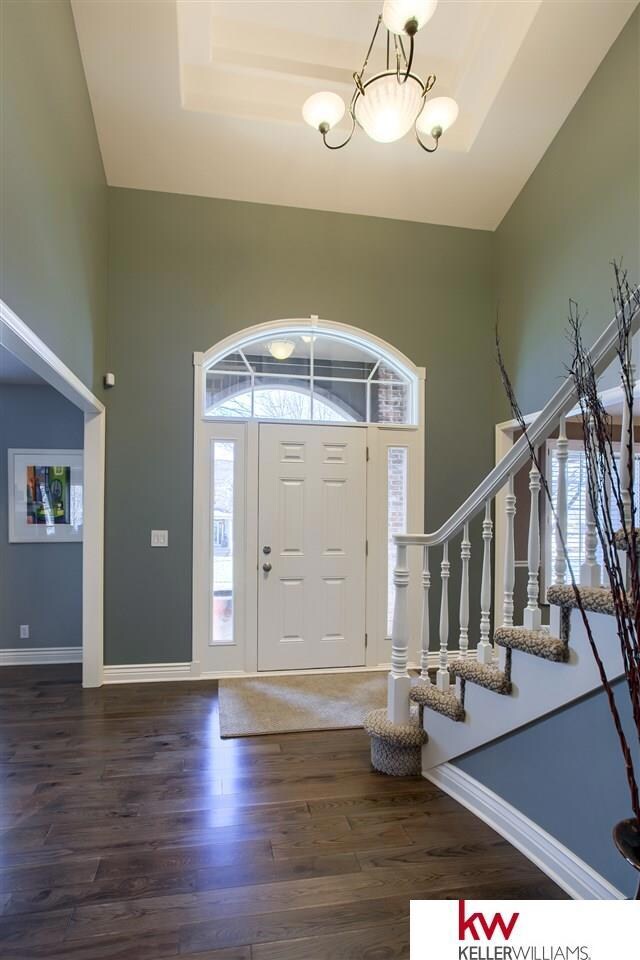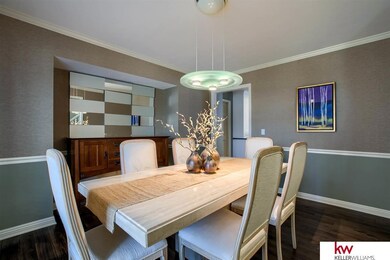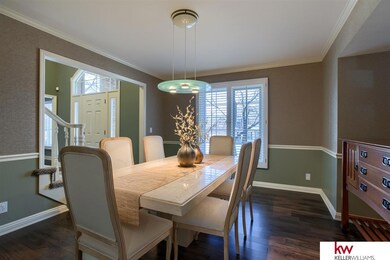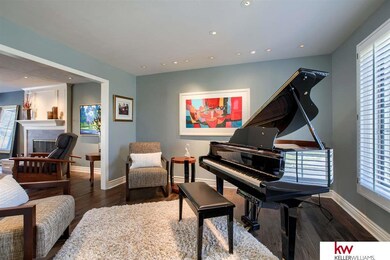
6007 S 166th Ave Omaha, NE 68135
Mission Hills NeighborhoodHighlights
- Spa
- Family Room with Fireplace
- Cathedral Ceiling
- Willowdale Elementary School Rated A
- Engineered Wood Flooring
- <<bathWithWhirlpoolToken>>
About This Home
As of March 2019You don’t have to look twice! This immaculately upgraded 2 story has all you desire! Designed for elegant living and carefree entertaining, this gem boasts gorgeous wood flooring throughout the main level, a 2 story foyer with a "T" staircase and unique ceiling treatment, formal living and dining room plus a main floor family room with fireplace.For pro and aspiring chefs alike, the gourmet kitchen offers a luxury cooking environment including a galley sink by Kohler with prep trays, a Dacor 6 burner stove, professional grade vent hood, soft close cabinetry and storage solutions galore. Top-notch lighting throughout, large master suite, ample sized bedrooms, BI speakers (main and lower level), security system, finished basement with 5th bedroom, huge rec room, 2nd fireplace and 3/4 bath. Gather around the fire pit or gas grill/bar area in the large, fenced yard. Roof new in 2014. 3 car side load garage. Many more extras await!
Last Agent to Sell the Property
Realty ONE Group Sterling License #0860393 Listed on: 12/20/2018

Home Details
Home Type
- Single Family
Est. Annual Taxes
- $5,880
Year Built
- Built in 1992
Lot Details
- Lot Dimensions are 106 x 67 x 87 x 154 x 64
- Property is Fully Fenced
- Wood Fence
- Corner Lot
- Sprinkler System
HOA Fees
- $8 Monthly HOA Fees
Parking
- 3 Car Attached Garage
- Garage Door Opener
Home Design
- Brick Exterior Construction
- Composition Roof
- Concrete Perimeter Foundation
Interior Spaces
- 2-Story Property
- Wet Bar
- Cathedral Ceiling
- Ceiling Fan
- Gas Log Fireplace
- Window Treatments
- Two Story Entrance Foyer
- Family Room with Fireplace
- 2 Fireplaces
- Formal Dining Room
- Recreation Room with Fireplace
- Home Security System
- Basement
Kitchen
- <<OvenToken>>
- <<microwave>>
- Dishwasher
- Wine Refrigerator
- Disposal
Flooring
- Engineered Wood
- Wall to Wall Carpet
- Ceramic Tile
Bedrooms and Bathrooms
- 5 Bedrooms
- Walk-In Closet
- Dual Sinks
- <<bathWithWhirlpoolToken>>
- Shower Only
- Spa Bath
Laundry
- Dryer
- Washer
Outdoor Features
- Spa
- Patio
- Outdoor Grill
- Porch
Schools
- Willowdale Elementary School
- Russell Middle School
- Millard West High School
Utilities
- Forced Air Heating and Cooling System
- Heating System Uses Gas
- Heat Pump System
- Water Softener
Community Details
- Association fees include common area maintenance
- Mission Hills Subdivision
Listing and Financial Details
- Assessor Parcel Number 1755519620
Ownership History
Purchase Details
Home Financials for this Owner
Home Financials are based on the most recent Mortgage that was taken out on this home.Similar Homes in the area
Home Values in the Area
Average Home Value in this Area
Purchase History
| Date | Type | Sale Price | Title Company |
|---|---|---|---|
| Warranty Deed | $365,000 | Ambassador Title Services |
Mortgage History
| Date | Status | Loan Amount | Loan Type |
|---|---|---|---|
| Open | $344,000 | New Conventional | |
| Closed | $346,750 | New Conventional | |
| Previous Owner | $212,000 | New Conventional | |
| Previous Owner | $216,000 | Unknown |
Property History
| Date | Event | Price | Change | Sq Ft Price |
|---|---|---|---|---|
| 07/16/2025 07/16/25 | Pending | -- | -- | -- |
| 07/16/2025 07/16/25 | For Sale | $525,000 | +43.8% | $196 / Sq Ft |
| 03/11/2019 03/11/19 | Sold | $365,000 | 0.0% | $94 / Sq Ft |
| 12/23/2018 12/23/18 | Pending | -- | -- | -- |
| 12/20/2018 12/20/18 | For Sale | $365,000 | -- | $94 / Sq Ft |
Tax History Compared to Growth
Tax History
| Year | Tax Paid | Tax Assessment Tax Assessment Total Assessment is a certain percentage of the fair market value that is determined by local assessors to be the total taxable value of land and additions on the property. | Land | Improvement |
|---|---|---|---|---|
| 2023 | $7,896 | $396,600 | $42,100 | $354,500 |
| 2022 | $8,382 | $396,600 | $42,100 | $354,500 |
| 2021 | $7,309 | $347,600 | $42,100 | $305,500 |
| 2020 | $6,596 | $311,100 | $42,100 | $269,000 |
| 2019 | $6,616 | $311,100 | $42,100 | $269,000 |
| 2018 | $5,880 | $272,700 | $42,100 | $230,600 |
| 2017 | $5,980 | $272,700 | $42,100 | $230,600 |
| 2016 | $5,980 | $281,500 | $32,100 | $249,400 |
| 2015 | $5,706 | $263,100 | $30,000 | $233,100 |
| 2014 | $5,706 | $263,100 | $30,000 | $233,100 |
Agents Affiliated with this Home
-
Jason Birnstihl

Seller's Agent in 2025
Jason Birnstihl
BHHS Ambassador Real Estate
(402) 669-0415
256 Total Sales
-
Matthew Donahue

Buyer's Agent in 2025
Matthew Donahue
BHHS Ambassador Real Estate
(402) 880-4209
51 Total Sales
-
Deb & Mark Hopkins

Seller's Agent in 2019
Deb & Mark Hopkins
Realty ONE Group Sterling
(402) 659-7200
69 Total Sales
Map
Source: Great Plains Regional MLS
MLS Number: 21821992
APN: 5551-9620-17
- 6024 S 166th Cir
- 5807 S 167th Ave
- 5801 S 167th Ave
- 16367 Y St
- 16709 Washington St
- 16712 V St
- 5508 S 165th St
- 6015 S 163rd Cir
- 5418 S 165th St
- 17027 Cinnamon Cir
- 5217 S 167th St
- 5210 S 165th St
- 6703 S 164th Ave
- 16537 Weir St
- 16627 Weir St
- 16108 Adams St
- 16107 Adams St
- 5118 S 167th Ave
- 16404 Polk St
- 5408 S 160th St
