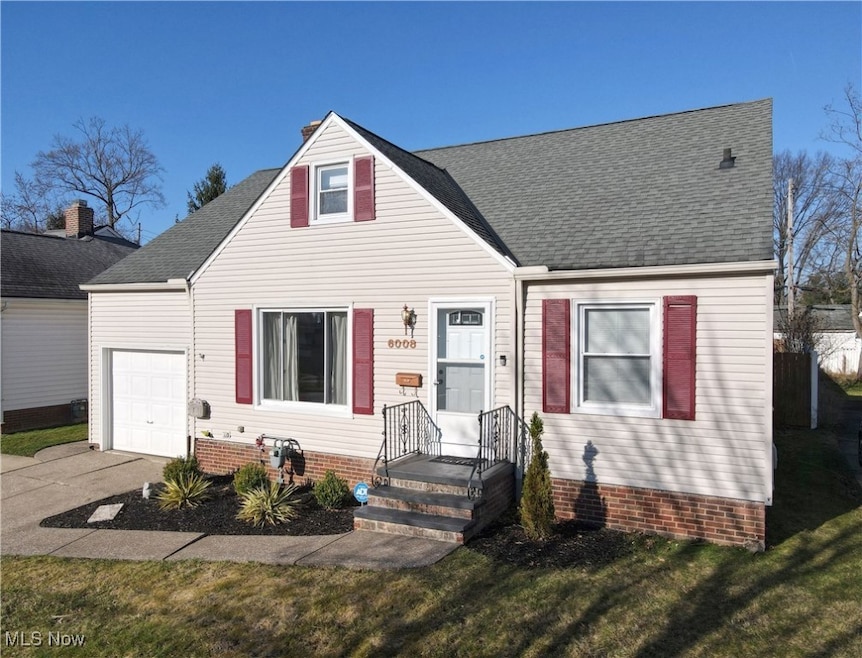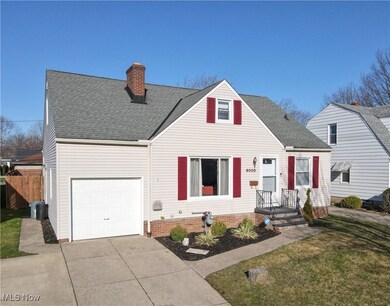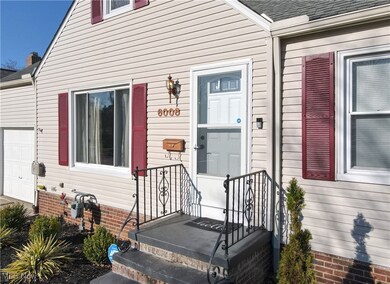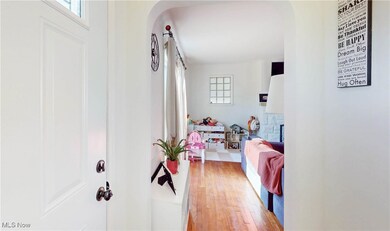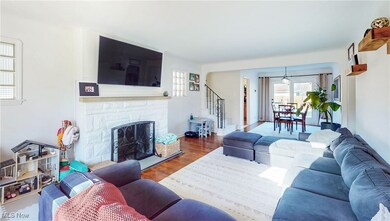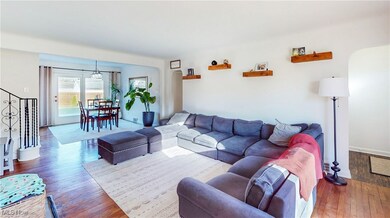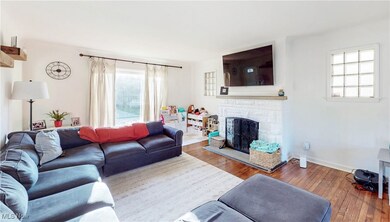
6008 Maplecliff Dr Parma Heights, OH 44130
Highlights
- Cape Cod Architecture
- No HOA
- Forced Air Heating and Cooling System
- 1 Fireplace
- 1 Car Attached Garage
- Wood Fence
About This Home
As of June 2025Welcome to 6008 Maplecliff Drive, a spacious and inviting single family home located in Parma Heights. This residenceoffers 3 bedrooms, 1 full bath, 1 half bath, and a loft that can be converted into another room or office space!The main floor boasts gleaming hardwood floors, and an open concept living and dining room area creating a warmand welcoming atmosphere with plenty of natural light. The kitchen has polished cement countertops, open shelving,and stainless steel appliances.Just off the dining room you will find two bedrooms and a full bath with an additional bedroom and loft area locatedupstairs. The spacious basement comes equipped with a washer, dryer, and half bath. The backyard provides aspacious deck for outdoor relaxation and plenty of space.Located in a desirable neighborhood, this home is located within close proximity to local schools, parks, shoppingcenters, and major highways, ensuring that all your daily needs are met with ease.Schedule your showing today!
Last Agent to Sell the Property
Howard Hanna Brokerage Email: ryankirkpatrick@howardhanna.com 440-228-4351 License #2019006204 Listed on: 03/29/2025

Home Details
Home Type
- Single Family
Est. Annual Taxes
- $3,275
Year Built
- Built in 1949
Lot Details
- 6,499 Sq Ft Lot
- Lot Dimensions are 50x130
- Wood Fence
- Back Yard Fenced
Parking
- 1 Car Attached Garage
Home Design
- Cape Cod Architecture
- Brick Foundation
- Fiberglass Roof
- Asphalt Roof
- Asphalt
- Plaster
Interior Spaces
- 2-Story Property
- 1 Fireplace
- Partially Finished Basement
- Basement Fills Entire Space Under The House
Kitchen
- Range<<rangeHoodToken>>
- Dishwasher
Bedrooms and Bathrooms
- 3 Bedrooms | 2 Main Level Bedrooms
- 1.5 Bathrooms
Laundry
- Dryer
- Washer
Utilities
- Forced Air Heating and Cooling System
- Heating System Uses Gas
Community Details
- No Home Owners Association
- Briarcliff Subdivision
Listing and Financial Details
- Assessor Parcel Number 471-21-031
Ownership History
Purchase Details
Home Financials for this Owner
Home Financials are based on the most recent Mortgage that was taken out on this home.Purchase Details
Home Financials for this Owner
Home Financials are based on the most recent Mortgage that was taken out on this home.Purchase Details
Home Financials for this Owner
Home Financials are based on the most recent Mortgage that was taken out on this home.Purchase Details
Purchase Details
Home Financials for this Owner
Home Financials are based on the most recent Mortgage that was taken out on this home.Purchase Details
Home Financials for this Owner
Home Financials are based on the most recent Mortgage that was taken out on this home.Purchase Details
Home Financials for this Owner
Home Financials are based on the most recent Mortgage that was taken out on this home.Purchase Details
Purchase Details
Purchase Details
Similar Homes in the area
Home Values in the Area
Average Home Value in this Area
Purchase History
| Date | Type | Sale Price | Title Company |
|---|---|---|---|
| Warranty Deed | $247,000 | Chicago Title | |
| Warranty Deed | $195,400 | Ohio Real Title | |
| Warranty Deed | $100,500 | None Available | |
| Sheriffs Deed | $53,334 | None Available | |
| Warranty Deed | $128,500 | Real Estate Title | |
| Interfamily Deed Transfer | -- | Real Estate Title | |
| Survivorship Deed | $90,000 | Real Estate Title | |
| Deed | $72,900 | -- | |
| Deed | -- | -- | |
| Deed | -- | -- |
Mortgage History
| Date | Status | Loan Amount | Loan Type |
|---|---|---|---|
| Previous Owner | $191,860 | FHA | |
| Previous Owner | $148,000 | Fannie Mae Freddie Mac | |
| Previous Owner | $135,650 | FHA | |
| Previous Owner | $85,500 | Purchase Money Mortgage |
Property History
| Date | Event | Price | Change | Sq Ft Price |
|---|---|---|---|---|
| 06/09/2025 06/09/25 | Sold | $247,000 | -3.9% | $88 / Sq Ft |
| 03/29/2025 03/29/25 | For Sale | $257,000 | +31.5% | $92 / Sq Ft |
| 03/31/2021 03/31/21 | Sold | $195,400 | +8.6% | $86 / Sq Ft |
| 02/26/2021 02/26/21 | Pending | -- | -- | -- |
| 02/24/2021 02/24/21 | For Sale | $179,900 | +79.0% | $79 / Sq Ft |
| 03/01/2017 03/01/17 | Sold | $100,500 | +2.0% | $36 / Sq Ft |
| 02/17/2017 02/17/17 | Pending | -- | -- | -- |
| 01/13/2017 01/13/17 | For Sale | $98,500 | +97.0% | $35 / Sq Ft |
| 10/10/2014 10/10/14 | Sold | $50,000 | -41.1% | $30 / Sq Ft |
| 10/05/2014 10/05/14 | Pending | -- | -- | -- |
| 07/10/2014 07/10/14 | For Sale | $84,900 | -- | $51 / Sq Ft |
Tax History Compared to Growth
Tax History
| Year | Tax Paid | Tax Assessment Tax Assessment Total Assessment is a certain percentage of the fair market value that is determined by local assessors to be the total taxable value of land and additions on the property. | Land | Improvement |
|---|---|---|---|---|
| 2024 | $4,068 | $63,700 | $12,740 | $50,960 |
| 2023 | $3,275 | $43,820 | $9,030 | $34,790 |
| 2022 | $3,257 | $43,820 | $9,030 | $34,790 |
| 2021 | $3,270 | $43,820 | $9,030 | $34,790 |
| 2020 | $2,951 | $35,350 | $7,280 | $28,070 |
| 2019 | $2,872 | $101,000 | $20,800 | $80,200 |
| 2018 | $1,444 | $35,350 | $7,280 | $28,070 |
| 2017 | $1,676 | $17,510 | $6,410 | $11,100 |
| 2016 | $1,665 | $17,510 | $6,410 | $11,100 |
| 2015 | $3,264 | $17,510 | $6,410 | $11,100 |
| 2014 | $3,264 | $37,630 | $6,690 | $30,940 |
Agents Affiliated with this Home
-
Ryan Kirkpatrick

Seller's Agent in 2025
Ryan Kirkpatrick
Howard Hanna
(440) 228-4351
2 in this area
16 Total Sales
-
Sharon LaBuda

Buyer's Agent in 2025
Sharon LaBuda
Howard Hanna
(216) 906-9047
5 in this area
163 Total Sales
-
J
Seller's Agent in 2021
Joel Hollo
Deleted Agent
-
Dan Walters

Seller Co-Listing Agent in 2021
Dan Walters
EXP Realty, LLC.
(216) 319-5116
4 in this area
143 Total Sales
-
D
Seller's Agent in 2017
Dale Anderson
Deleted Agent
-
S
Seller's Agent in 2014
Scott Cohara
Deleted Agent
Map
Source: MLS Now (Howard Hanna)
MLS Number: 5110354
APN: 471-21-031
- 10006 Beaconsfield Dr
- 6073 Edgebrook Blvd
- 6054 Pearl Rd
- 0 Parkhill Dr Unit 5116837
- 6133 Denison Blvd
- 6066 Wilderness Ln
- 5853 Wickfield Dr
- 9126 Snow Rd
- 9273 Roxbury Rd
- 6070 Westminster Dr
- 9298 Ackley Rd
- 5817 Kings Hwy
- 9013 Elsmere Dr
- 8519 Renwood Dr
- 8409 Lanyard Dr
- 8320 Kenton Ave
- 5580 Queens Hwy
- 6326 Westminster Dr
- 8109 Pelham Dr
- 8102 Bertha Ave
