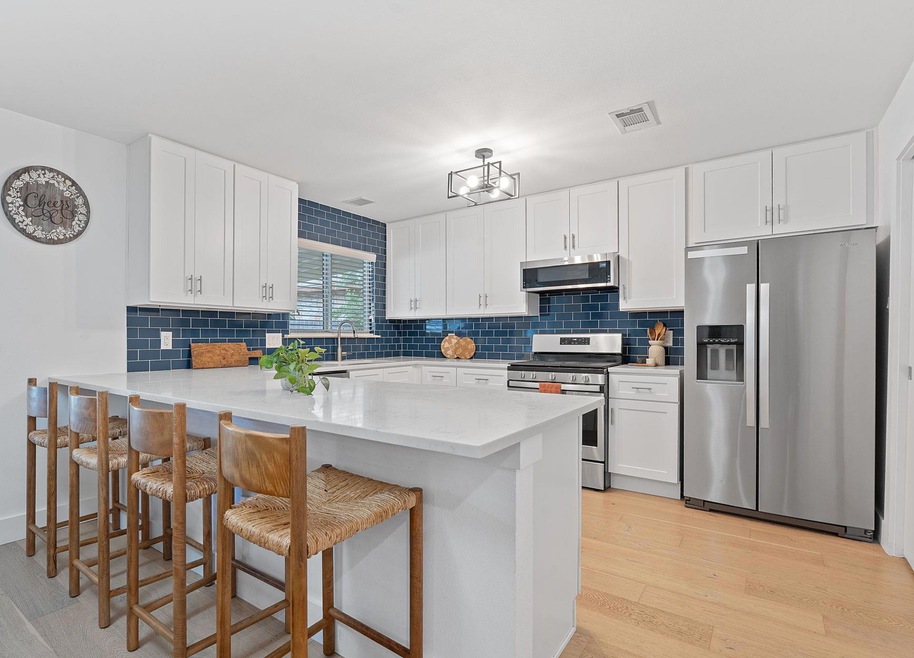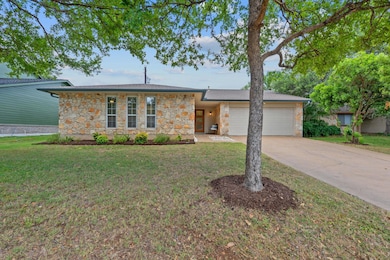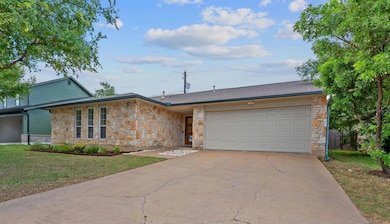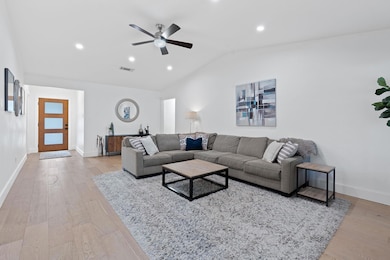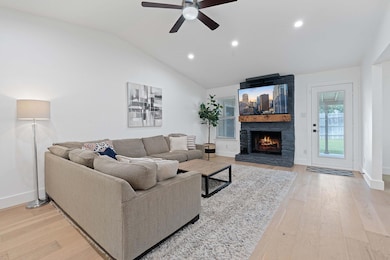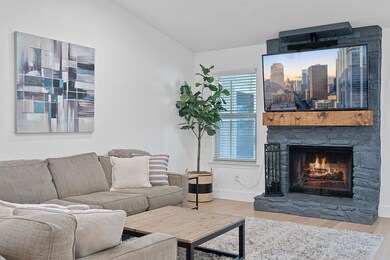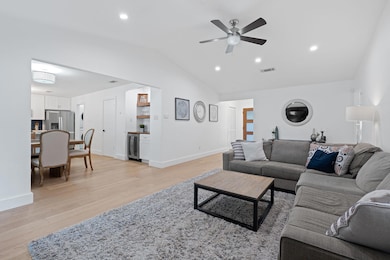
6008 Smith Oak Trail Austin, TX 78749
East Oak Hill NeighborhoodEstimated payment $4,278/month
Highlights
- Open Floorplan
- Mature Trees
- Wood Flooring
- Patton Elementary School Rated A-
- Cathedral Ceiling
- Quartz Countertops
About This Home
In the heart of South Austin’s sought-after Westcreek neighborhood, this fully renovated home offers a rare blend of character, modern comfort, and community charm. This move-in ready 3-bedroom, 2-bath home includes a dedicated office, flexible craft room or personal library, and an expansive outdoor living space.
Just two blocks from the entrance to the Westcreek Greenway, residents enjoy shaded walking trails that connect directly to Patton Elementary and Small Middle School. The neighborhood is known for wide sidewalks, mature oak and pecan trees, and a vibrant community spirit—complete with annual events like the beloved 4th of July parade. There are no HOA restrictions, giving owners freedom to personalize.
Inside, thoughtful design meets high-end function. The vaulted living room features a remodeled floor-to-ceiling fireplace, modern engineered white oak flooring, recessed lighting and ceiling fans. The showstopping kitchen includes white cabinetry, navy subway tile backsplash, extended peninsula with seating, walk-in pantry, under-cabinet lighting, ceiling-height cabinets, wine fridge, and stylish modern fixtures.
The spacious primary suite includes two closets and a private bonus room perfect for a nursery or office, separated by double barn doors. Both bathrooms have been tastefully updated. The oversized laundry room offers open shelving and a mud room for added storage.
Step outside to a cozy covered back patio overlooking a large yard—ideal for entertaining, gardening, or adding a pool. This home also features Google Fiber, and is just minutes from Arbor Trails, HEB, Costco, Life Time, and Mopac/290. Only 10 miles to downtown —this one checks every box.
Listing Agent
Compass RE Texas, LLC Brokerage Phone: (512) 923-7619 License #0743513 Listed on: 07/16/2025

Open House Schedule
-
Sunday, July 20, 20251:00 to 3:00 pm7/20/2025 1:00:00 PM +00:007/20/2025 3:00:00 PM +00:00Add to Calendar
Home Details
Home Type
- Single Family
Est. Annual Taxes
- $6,481
Year Built
- Built in 1979
Lot Details
- 7,187 Sq Ft Lot
- Lot Dimensions are 65.00 x 107.00
- East Facing Home
- Wood Fence
- Level Lot
- Mature Trees
Parking
- 2 Car Attached Garage
Home Design
- Slab Foundation
- Frame Construction
- Composition Roof
- HardiePlank Type
- Stone Veneer
Interior Spaces
- 1,746 Sq Ft Home
- 1-Story Property
- Open Floorplan
- Built-In Features
- Cathedral Ceiling
- Recessed Lighting
- Blinds
- Living Room with Fireplace
- Dining Area
- Wood Flooring
- Neighborhood Views
Kitchen
- Breakfast Bar
- Free-Standing Gas Range
- Microwave
- Dishwasher
- Stainless Steel Appliances
- Quartz Countertops
- Disposal
Bedrooms and Bathrooms
- 3 Main Level Bedrooms
- 2 Full Bathrooms
- Double Vanity
Schools
- Patton Elementary School
- Small Middle School
- Austin High School
Additional Features
- Covered patio or porch
- Central Heating and Cooling System
Community Details
- No Home Owners Association
- Westcreek Sec 2 Subdivision
Listing and Financial Details
- Assessor Parcel Number 04082803020000
Map
Home Values in the Area
Average Home Value in this Area
Tax History
| Year | Tax Paid | Tax Assessment Tax Assessment Total Assessment is a certain percentage of the fair market value that is determined by local assessors to be the total taxable value of land and additions on the property. | Land | Improvement |
|---|---|---|---|---|
| 2023 | $6,481 | $448,188 | $0 | $0 |
| 2022 | $8,047 | $407,444 | $0 | $0 |
| 2021 | $8,063 | $370,404 | $175,000 | $214,480 |
| 2020 | $7,222 | $336,731 | $175,000 | $161,731 |
| 2018 | $7,204 | $325,371 | $175,000 | $150,371 |
| 2017 | $6,574 | $294,757 | $125,000 | $178,733 |
| 2016 | $5,976 | $267,961 | $125,000 | $158,110 |
| 2015 | $4,824 | $243,601 | $60,000 | $184,702 |
| 2014 | $4,824 | $221,455 | $0 | $0 |
Property History
| Date | Event | Price | Change | Sq Ft Price |
|---|---|---|---|---|
| 07/16/2025 07/16/25 | For Sale | $675,000 | +98.8% | $387 / Sq Ft |
| 06/29/2018 06/29/18 | Sold | -- | -- | -- |
| 05/31/2018 05/31/18 | Pending | -- | -- | -- |
| 05/30/2018 05/30/18 | For Sale | $339,500 | 0.0% | $213 / Sq Ft |
| 05/25/2018 05/25/18 | Pending | -- | -- | -- |
| 05/11/2018 05/11/18 | For Sale | $339,500 | -- | $213 / Sq Ft |
Purchase History
| Date | Type | Sale Price | Title Company |
|---|---|---|---|
| Interfamily Deed Transfer | -- | None Available | |
| Vendors Lien | -- | None Available | |
| Vendors Lien | -- | -- | |
| Warranty Deed | -- | -- | |
| Warranty Deed | -- | -- |
Mortgage History
| Date | Status | Loan Amount | Loan Type |
|---|---|---|---|
| Open | $278,840 | New Conventional | |
| Closed | $279,764 | New Conventional | |
| Closed | $284,750 | New Conventional | |
| Previous Owner | $98,000 | New Conventional | |
| Previous Owner | $103,900 | Purchase Money Mortgage | |
| Previous Owner | $99,540 | FHA | |
| Previous Owner | $60,000 | Purchase Money Mortgage |
Similar Homes in Austin, TX
Source: Unlock MLS (Austin Board of REALTORS®)
MLS Number: 7084734
APN: 311356
- 6100 Smith Oak Trail
- 6016 Morning Dew Dr
- 6110 Hill Forest Dr
- 5606 Honey Dew Terrace
- 6567 Fair Valley Trail
- 5217 Summerset Trail
- 5104 Summerset Trail
- 6412 Steer Trail
- 5820 Harper Park Dr Unit 15
- 5820 Harper Park Dr Unit 66
- 5820 Harper Park Dr Unit 70
- 6551 Fair Valley Trail
- 4910 Wing Rd
- 5003 Wing Rd
- 4904 Wing Rd
- 6102 Parkwood Dr
- 6801 Beckett Rd Unit 119L
- 4702 White Elm Dr
- 6803 Fence Line Dr
- 6804 Robert Dixon Dr
- 5403 Porsche Ln
- 6014 Westcreek Dr Unit A
- 5102 Summerset Trail
- 5608 Oak Blvd
- 5008 Cana Cove Unit B
- 5216 Mccarty Ln Unit 8
- 4610 White Elm Dr
- 6002 Parkwood Dr Unit B
- 4701 Monterey Oaks Blvd
- 6903 Fence Line Dr
- 4701 Staggerbrush Rd
- 5711 Vega Ave
- 6811 Hitching Post Cir
- 5503 Abilene Trail
- 7203 Fence Line Dr
- 5604 Southwest Pkwy
- 5313 Vega Ave
- 4201 Monterey Oaks Blvd
- 5601 Wagon Train Cove
- 6636 W William Cannon Dr
