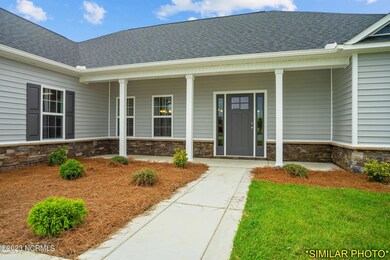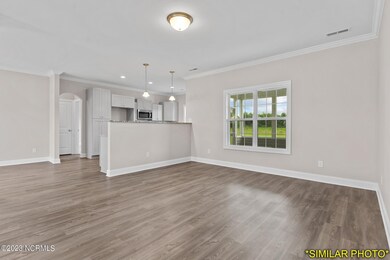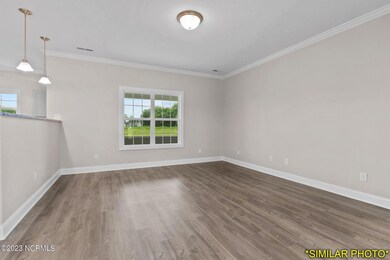
601 A I Taylor Rd Richlands, NC 28574
Highlights
- 2.26 Acre Lot
- 1 Fireplace
- Covered patio or porch
- Main Floor Primary Bedroom
- No HOA
- Formal Dining Room
About This Home
As of March 2025New Construction 3-bed, 2-bath + BONUS ROOM home located on a 2.26-acre country setting! The ''Bethany'' plan offers over 2000 square feet of luxurious living space. Upon walking through the front door, you are greeted with an exceptional open living area perfect for entertaining friends and family. The Bethany also includes a spacious bonus room over the garage, perfect for those seeking additional space to spread out. Flooring includes LVP throughout living areas, carpet in bedrooms, and LVT in bathrooms. The kitchen is appointed with granite countertops, ample cabinet space, and a Frigidaire appliance package containing a stove/oven combo, a built-in microwave, and a dishwasher. The entire home has 9' ceilings while the living room has a ceiling fan and an electric fireplace perfect for those cool Carolina evenings. Step into the primary owner's suite and find an oasis with trey ceiling, ceiling fan, HUGE walk-in closet and a luxurious en suite containing a dual vanity with cultured marble top, a large walk-in shower, and a separate tub. Secure this one while you still have time to select colors!!!
Last Agent to Sell the Property
CENTURY 21 Champion Real Estate License #294169 Listed on: 01/26/2023

Home Details
Home Type
- Single Family
Est. Annual Taxes
- $230
Year Built
- Built in 2023
Lot Details
- 2.26 Acre Lot
- Lot Dimensions are 105x886x144x974
- Property is zoned RA
Home Design
- Slab Foundation
- Wood Frame Construction
- Architectural Shingle Roof
- Aluminum Siding
- Stick Built Home
Interior Spaces
- 2,097 Sq Ft Home
- 2-Story Property
- Tray Ceiling
- Ceiling Fan
- 1 Fireplace
- Entrance Foyer
- Formal Dining Room
- Attic Access Panel
- Fire and Smoke Detector
- Laundry Room
Kitchen
- Stove
- <<builtInMicrowave>>
- Dishwasher
- Kitchen Island
Flooring
- Carpet
- Luxury Vinyl Plank Tile
Bedrooms and Bathrooms
- 3 Bedrooms
- Primary Bedroom on Main
- Walk-In Closet
- 2 Full Bathrooms
- Walk-in Shower
Parking
- 2 Car Attached Garage
- Driveway
Outdoor Features
- Covered patio or porch
Utilities
- Central Air
- Heat Pump System
- Electric Water Heater
- On Site Septic
- Septic Tank
Community Details
- No Home Owners Association
Listing and Financial Details
- Tax Lot 9
Ownership History
Purchase Details
Home Financials for this Owner
Home Financials are based on the most recent Mortgage that was taken out on this home.Purchase Details
Home Financials for this Owner
Home Financials are based on the most recent Mortgage that was taken out on this home.Similar Homes in Richlands, NC
Home Values in the Area
Average Home Value in this Area
Purchase History
| Date | Type | Sale Price | Title Company |
|---|---|---|---|
| Warranty Deed | $391,000 | None Listed On Document | |
| Warranty Deed | $363,000 | None Listed On Document |
Mortgage History
| Date | Status | Loan Amount | Loan Type |
|---|---|---|---|
| Open | $383,918 | FHA | |
| Previous Owner | $356,425 | FHA |
Property History
| Date | Event | Price | Change | Sq Ft Price |
|---|---|---|---|---|
| 03/27/2025 03/27/25 | Sold | $391,000 | -2.3% | $188 / Sq Ft |
| 02/28/2025 02/28/25 | Pending | -- | -- | -- |
| 01/24/2025 01/24/25 | For Sale | $400,000 | +10.2% | $192 / Sq Ft |
| 08/14/2024 08/14/24 | Sold | $363,000 | 0.0% | $173 / Sq Ft |
| 10/14/2023 10/14/23 | Pending | -- | -- | -- |
| 03/26/2023 03/26/23 | Price Changed | $363,000 | +0.8% | $173 / Sq Ft |
| 02/03/2023 02/03/23 | Price Changed | $360,000 | -6.5% | $172 / Sq Ft |
| 01/26/2023 01/26/23 | For Sale | $385,000 | -- | $184 / Sq Ft |
Tax History Compared to Growth
Tax History
| Year | Tax Paid | Tax Assessment Tax Assessment Total Assessment is a certain percentage of the fair market value that is determined by local assessors to be the total taxable value of land and additions on the property. | Land | Improvement |
|---|---|---|---|---|
| 2024 | $230 | $35,040 | $35,040 | $0 |
| 2023 | -- | $0 | $0 | $0 |
Agents Affiliated with this Home
-
Douglas Baer

Seller's Agent in 2025
Douglas Baer
EXP Realty LLC - C
(240) 422-6484
2 in this area
51 Total Sales
-
Christi Hill

Buyer's Agent in 2025
Christi Hill
Keller Williams Innovate
(910) 915-5946
71 in this area
637 Total Sales
-
John Newton

Seller's Agent in 2024
John Newton
CENTURY 21 Champion Real Estate
(910) 545-7657
54 in this area
561 Total Sales
Map
Source: Hive MLS
MLS Number: 100366781
APN: 173107
- 469 A I Taylor Rd
- 1309 Beulaville Hwy
- 605 Central Park Way
- 746 Greenwich Place
- 4967 E Nc 24 Hwy
- 100 Loyd Ln
- 121 Woodwater Dr
- 809 Haw Branch Rd
- 203 Mccain St
- 209 Trophy Ridge Dr
- 131 Buckhaven Dr
- 137 Dallas Dr
- 138 Dallas Dr
- 140 Dallas Dr
- 117 Buckhaven Dr
- 359 Beulaville Hwy
- 1088 Haw Branch Rd
- 102 Walter Dr
- Off Barbee Rd
- 225 Mewborn Dr






