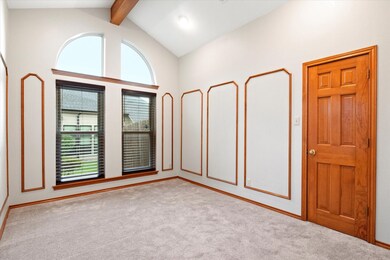
601 Bright Angel Trail Desoto, TX 75115
Estimated payment $3,388/month
Highlights
- Open Floorplan
- Cathedral Ceiling
- Covered patio or porch
- Contemporary Architecture
- Corner Lot
- Double Oven
About This Home
GRAB THE KIDS! GRAB THE INLAWS! This is the one! Great location with serenity and a 3 car garage! This beautiful home is ready for it's next love. A near complete remodel this home not only boasts Welcome Home it delivers! Spacious living areas with a fireplace for all 3 days of a Texas winter. Featuring a Wet Dry Bar for the family gatherings it will bring more smiles than a local NFL team with the satisfaction of care nurtured in the restoration process. Fresh paint, New Floors and Carpet, some New Windows and blinds, NEW ROOF, NEW Gutters!! Kitchen Cabinets so many Kitchen Cabinets Can you fill them all? Spacious Bedrooms with 2 hall baths! Once you enter the Primary Suite and step in to the primary bathroom for a relaxing me time you will feel elite with all the space in this one. Huge Primary Walk in Closet for all your needs. More features include the large Utility room and a flex room ready for the office, gym or the Uncle who can sleep anywhere. Large storage room in garage conveys LOL. New Roof and Gutters in May 2025. You have to come see this magnificent corner lot home!
Listing Agent
eXp Realty Brokerage Phone: 972-824-7020 License #0712157 Listed on: 05/16/2025

Home Details
Home Type
- Single Family
Est. Annual Taxes
- $10,077
Year Built
- Built in 1984
Lot Details
- 0.36 Acre Lot
- Wood Fence
- Landscaped
- Corner Lot
- Irrigation Equipment
- Cleared Lot
- Back Yard
Parking
- 3 Car Direct Access Garage
- Rear-Facing Garage
- Garage Door Opener
- Driveway
- Additional Parking
Home Design
- Contemporary Architecture
- Traditional Architecture
- Brick Exterior Construction
- Slab Foundation
- Composition Roof
Interior Spaces
- 3,331 Sq Ft Home
- 1-Story Property
- Open Floorplan
- Wet Bar
- Central Vacuum
- Built-In Features
- Woodwork
- Cathedral Ceiling
- Ceiling Fan
- Chandelier
- Wood Burning Fireplace
- Decorative Fireplace
- Gas Fireplace
- Window Treatments
- Washer and Electric Dryer Hookup
Kitchen
- Eat-In Kitchen
- Double Oven
- Electric Oven
- Electric Cooktop
- Microwave
- Ice Maker
- Dishwasher
- Kitchen Island
- Trash Compactor
- Disposal
Flooring
- Carpet
- Stone
- Ceramic Tile
Bedrooms and Bathrooms
- 4 Bedrooms
- Walk-In Closet
- 3 Full Bathrooms
- Double Vanity
Home Security
- Home Security System
- Intercom
- Fire and Smoke Detector
Outdoor Features
- Covered patio or porch
- Rain Gutters
Schools
- The Meadows Elementary School
- Desoto High School
Utilities
- Central Heating and Cooling System
- Heating System Uses Natural Gas
- Vented Exhaust Fan
- Gas Water Heater
- High Speed Internet
Community Details
- Meadowbrook Estates Subdivision
Listing and Financial Details
- Legal Lot and Block 1 / 29
- Assessor Parcel Number 20069210290010000
Map
Home Values in the Area
Average Home Value in this Area
Tax History
| Year | Tax Paid | Tax Assessment Tax Assessment Total Assessment is a certain percentage of the fair market value that is determined by local assessors to be the total taxable value of land and additions on the property. | Land | Improvement |
|---|---|---|---|---|
| 2024 | $3,530 | $441,330 | $90,000 | $351,330 |
| 2023 | $3,530 | $391,510 | $90,000 | $301,510 |
| 2022 | $8,932 | $354,530 | $75,000 | $279,530 |
| 2021 | $7,218 | $266,690 | $50,000 | $216,690 |
| 2020 | $7,655 | $266,690 | $50,000 | $216,690 |
| 2019 | $6,721 | $234,350 | $35,000 | $199,350 |
| 2018 | $6,765 | $234,350 | $35,000 | $199,350 |
| 2017 | $6,701 | $234,350 | $35,000 | $199,350 |
| 2016 | $5,802 | $202,880 | $30,000 | $172,880 |
| 2015 | $3,542 | $174,070 | $30,000 | $144,070 |
| 2014 | $3,542 | $174,070 | $30,000 | $144,070 |
Property History
| Date | Event | Price | Change | Sq Ft Price |
|---|---|---|---|---|
| 06/16/2025 06/16/25 | Pending | -- | -- | -- |
| 05/16/2025 05/16/25 | For Sale | $460,000 | -- | $138 / Sq Ft |
Purchase History
| Date | Type | Sale Price | Title Company |
|---|---|---|---|
| Vendors Lien | -- | -- | |
| Vendors Lien | -- | -- | |
| Warranty Deed | -- | -- |
Mortgage History
| Date | Status | Loan Amount | Loan Type |
|---|---|---|---|
| Open | $63,000 | Commercial | |
| Closed | $100,000 | No Value Available | |
| Previous Owner | $57,050 | No Value Available | |
| Previous Owner | $84,000 | No Value Available |
Similar Homes in Desoto, TX
Source: North Texas Real Estate Information Systems (NTREIS)
MLS Number: 20937931
APN: 20069210290010000
- 1343 Marble Canyon Dr
- 526 Sierra Dr
- 1333 Thunderbrook Dr
- 1120 Canyon Ridge Dr
- 1445 Thunderbrook Dr
- 1425 Marlene Place
- 1441 Marlene Place
- 1444 Marlene Place
- 699 W Wintergreen Rd
- 601 W Wintergreen Rd
- 501 W Wintergreen Rd
- 1425 Cassandra Cir
- 218 Clubbrook Cir
- 950 Marisa Ln
- 425 Ten Mile Dr
- 1256 Regents Park Ct
- 2001 Augusta Ct
- 1860 Masters Dr
- 917 Wood Hollow Way
- 828 N Young Blvd






