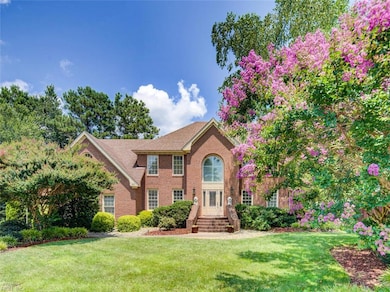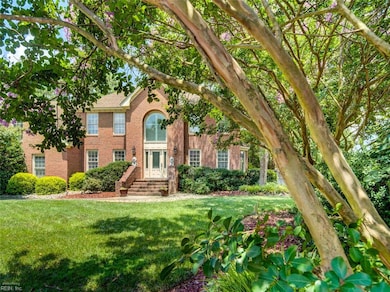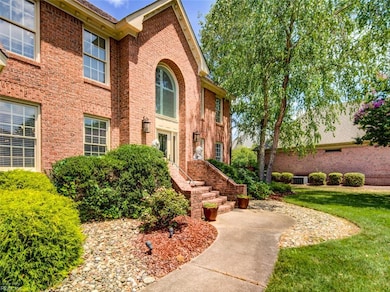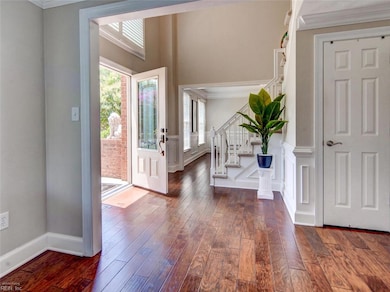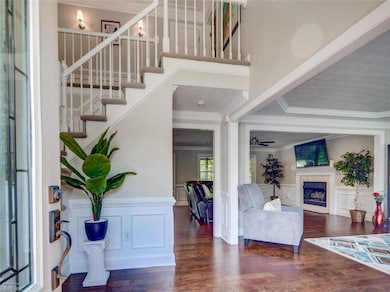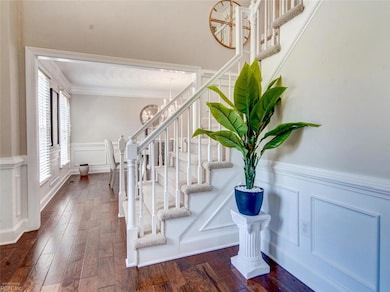
601 Coral Water Ct Chesapeake, VA 23322
Great Bridge NeighborhoodEstimated payment $4,577/month
Highlights
- Hot Property
- View of Trees or Woods
- Transitional Architecture
- Great Bridge Intermediate School Rated A-
- Wooded Lot
- Wood Flooring
About This Home
Stunning Custom built all brick home in the prestigious Southwood neighborhood. This home is located on a quiet cul-de-sac & is in the Great Bridge school district & there are no HOA dues. The updated kitchen boasts 42-inch kitchen cabinetry with soft close drawers, granite countertops, and stainless steel appliances. The first floor has 5 in. hand scraped real hardwood flooring. The family room features a natural gas fireplace and the living room has a double trey ceiling. The spacious primary bedroom has double trey ceilings and the bath has dual vanities, a large shower, and a garden tub. The 2 car garage also has lots of cabinets for storage, countertops, and a laundry tub. Enjoy your large screened-in porch and the 14' X 14' TREX decking which is ideal for entertaining. The yard is easy to maintain with a well and sprinkler system. See this one today. Convenient to shopping, fine dining, bases, beaches, interstates, & medical facilities.
Home Details
Home Type
- Single Family
Est. Annual Taxes
- $6,730
Year Built
- Built in 1995
Lot Details
- 0.34 Acre Lot
- Cul-De-Sac
- Privacy Fence
- Back Yard Fenced
- Sprinkler System
- Wooded Lot
- Property is zoned R15S
Home Design
- Transitional Architecture
- Brick Exterior Construction
- Asphalt Shingled Roof
Interior Spaces
- 3,200 Sq Ft Home
- 2-Story Property
- Ceiling Fan
- Gas Fireplace
- Window Treatments
- Entrance Foyer
- Home Office
- Screened Porch
- Utility Closet
- Views of Woods
- Crawl Space
- Pull Down Stairs to Attic
Kitchen
- Breakfast Area or Nook
- Gas Range
- Microwave
- Dishwasher
- Disposal
Flooring
- Wood
- Carpet
- Ceramic Tile
Bedrooms and Bathrooms
- 4 Bedrooms
- En-Suite Primary Bedroom
- Walk-In Closet
- 3 Full Bathrooms
- Dual Vanity Sinks in Primary Bathroom
Laundry
- Dryer
- Washer
Parking
- 2 Car Attached Garage
- Garage Door Opener
- Driveway
- On-Street Parking
Schools
- Great Bridge Primary Elementary School
- Great Bridge Middle School
- Great Bridge High School
Utilities
- Forced Air Zoned Heating and Cooling System
- Heating System Uses Natural Gas
- Programmable Thermostat
- 220 Volts
- Well
- Gas Water Heater
- Cable TV Available
Community Details
- No Home Owners Association
- Southwood Subdivision
Map
Home Values in the Area
Average Home Value in this Area
Tax History
| Year | Tax Paid | Tax Assessment Tax Assessment Total Assessment is a certain percentage of the fair market value that is determined by local assessors to be the total taxable value of land and additions on the property. | Land | Improvement |
|---|---|---|---|---|
| 2024 | $6,730 | $666,300 | $180,000 | $486,300 |
| 2023 | $5,273 | $592,000 | $170,000 | $422,000 |
| 2022 | $5,188 | $513,700 | $150,000 | $363,700 |
| 2021 | $4,737 | $451,100 | $125,000 | $326,100 |
| 2020 | $4,755 | $452,900 | $125,000 | $327,900 |
| 2019 | $4,656 | $443,400 | $125,000 | $318,400 |
| 2018 | $4,634 | $441,400 | $125,000 | $316,400 |
| 2017 | $4,593 | $437,400 | $125,000 | $312,400 |
| 2016 | $4,593 | $437,400 | $125,000 | $312,400 |
| 2015 | $4,593 | $437,400 | $125,000 | $312,400 |
| 2014 | $4,593 | $437,400 | $125,000 | $312,400 |
Property History
| Date | Event | Price | Change | Sq Ft Price |
|---|---|---|---|---|
| 07/14/2025 07/14/25 | For Sale | $725,000 | -- | $227 / Sq Ft |
Purchase History
| Date | Type | Sale Price | Title Company |
|---|---|---|---|
| Bargain Sale Deed | $682,000 | None Listed On Document | |
| Warranty Deed | $449,500 | -- |
Mortgage History
| Date | Status | Loan Amount | Loan Type |
|---|---|---|---|
| Open | $647,900 | New Conventional | |
| Previous Owner | $314,650 | New Conventional | |
| Previous Owner | $190,000 | New Conventional | |
| Previous Owner | $215,000 | New Conventional |
About the Listing Agent

Evelyn is an experienced listing and sales agent who always puts her clients' needs first. She is a full-time REALTOR® who prides herself on being accessible and available. She consistently gets high ratings on her quality service surveys from her clients. They know she truly cares about them and wants their real estate experience to be an enjoyable and rewarding one.
Evelyn's Other Listings
Source: Real Estate Information Network (REIN)
MLS Number: 10592795
APN: 0596002000310
- 812 Wakedale Arch
- 860 Greenfield Ln
- 533 Warrick Rd
- 701 Amberline Ct
- 816 Dawson Cir
- 653 Waters Rd
- 813 Dawson Cir
- 922 Chattanooga St
- 909 Keeling Dr
- 557 Waters Rd
- 807 Montebello Cir
- 921 Justin Lee Way
- 802 Dunwood Ct
- 904 Brice Ct
- 572 Boston Ave
- 917 Brice Ct
- 732 Denver Ave
- 805 Maple Forest Ct
- 620 Montebello Cir
- 333 Sikeston Ln
- 732 Norman Way
- 712 Sand Drift Ct
- 914 Keeling Dr
- 1016 Beachstone Quay
- 502 S Lake Cir
- 463 San Roman Dr
- 531 E Cedar Rd
- 254 Hurdle Dr
- 254 Hurdle Dr
- 340 Belle Ridge Ct
- 521 Brisa Dr
- 13A Johnstown Crescent
- 100-110 Williamsburg Dr
- 453 Asuza St
- 504 Cap Stone Arcade
- 512 Abelia Way
- 109 Esplanade Place
- 420 Acorn Grove Ln
- 2145 Bellflower Way
- 408 Trotman Way

