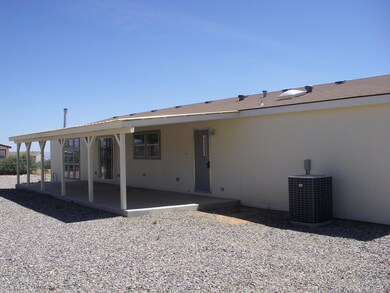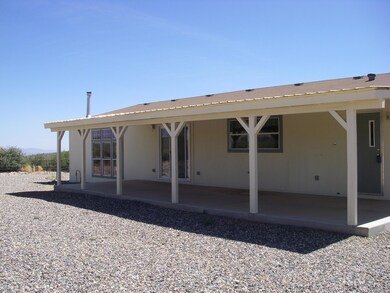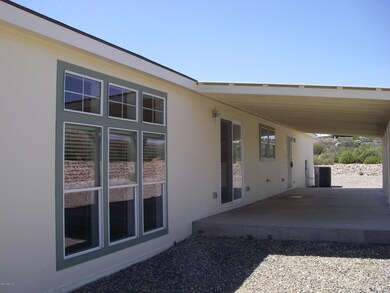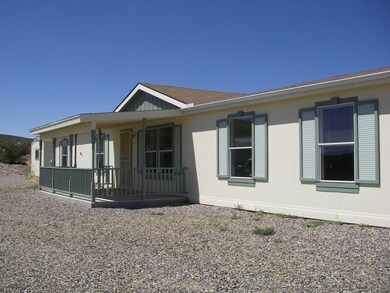
Highlights
- Mountain View
- Covered patio or porch
- Walk-In Closet
- Hilltop Location
- Eat-In Kitchen
- Shed
About This Home
As of April 2022This home has a sunken living room with a gas fireplace. Separate family room, large open floor plan. 4 bed, 2 full baths w/skylights. Wonderful kitchen with an island for seating and cooking. The walk-in pantry will surprise you! 5'x7'. Culligan Water softener and filtration system. Covered front porch & covered back patio. Landscaped, lots of river rock, shed w/electric, 2 car garage. Views! 1/2 mile from the pavement from Hwy. 169.
Last Agent to Sell the Property
Desiree Vinson
West USA Realty of Prescott License #SA109203000 Listed on: 05/16/2014
Last Buyer's Agent
ALLISON GRACE
Realty Executives Northern AZ
Property Details
Home Type
- Manufactured Home
Est. Annual Taxes
- $1,192
Year Built
- Built in 2005
Lot Details
- 2 Acre Lot
- Property fronts a county road
- Rural Setting
- Partially Fenced Property
- Landscaped
- Native Plants
- Level Lot
- Hilltop Location
HOA Fees
- $15 Monthly HOA Fees
Parking
- 2 Car Detached Garage
- Garage Door Opener
Property Views
- Mountain
- Bradshaw Mountain
Home Design
- Stem Wall Foundation
- Wood Frame Construction
- Composition Roof
Interior Spaces
- 2,318 Sq Ft Home
- 1-Story Property
- Ceiling height of 9 feet or more
- Ceiling Fan
- Gas Fireplace
- Window Screens
- Fire and Smoke Detector
- Washer and Dryer Hookup
Kitchen
- Eat-In Kitchen
- Dishwasher
- Kitchen Island
- Laminate Countertops
Flooring
- Carpet
- Vinyl
Bedrooms and Bathrooms
- 4 Bedrooms
- Split Bedroom Floorplan
- Walk-In Closet
- 2 Full Bathrooms
Outdoor Features
- Covered patio or porch
- Shed
- Rain Gutters
Mobile Home
- Manufactured Home
Utilities
- Forced Air Heating and Cooling System
- Heating System Powered By Leased Propane
- 220 Volts
- Propane
- Private Water Source
- Electric Water Heater
- Septic System
- Phone Available
Community Details
- 3 Buildings
- Association Phone (928) 776-4479
- White Horse Ranch Subdivision
Listing and Financial Details
- Assessor Parcel Number 40
Similar Homes in Dewey, AZ
Home Values in the Area
Average Home Value in this Area
Property History
| Date | Event | Price | Change | Sq Ft Price |
|---|---|---|---|---|
| 04/06/2022 04/06/22 | Sold | $430,000 | +2.4% | $186 / Sq Ft |
| 03/07/2022 03/07/22 | Pending | -- | -- | -- |
| 02/17/2022 02/17/22 | For Sale | $419,999 | +127.0% | $181 / Sq Ft |
| 07/31/2014 07/31/14 | Sold | $185,000 | -6.1% | $80 / Sq Ft |
| 07/01/2014 07/01/14 | Pending | -- | -- | -- |
| 05/16/2014 05/16/14 | For Sale | $197,000 | -- | $85 / Sq Ft |
Tax History Compared to Growth
Agents Affiliated with this Home
-
T
Seller's Agent in 2022
Tim Vest
Russ Lyon Sotheby's Internatio
-
D
Seller Co-Listing Agent in 2022
Dawn Sturgeon
Russ Lyon Sotheby's Internatio
-
Lily Kaczmarek
L
Buyer's Agent in 2022
Lily Kaczmarek
KMF Real Estate
(480) 202-8229
28 Total Sales
-
Matthew Howard

Buyer Co-Listing Agent in 2022
Matthew Howard
KMF Real Estate
(928) 295-5908
56 Total Sales
-
D
Seller's Agent in 2014
Desiree Vinson
West USA Realty of Prescott
-
A
Buyer's Agent in 2014
ALLISON GRACE
Realty Executives Northern AZ
Map
Source: Prescott Area Association of REALTORS®
MLS Number: 978503
- 555 N Old Coach Trail
- 485 N Old Coach Trail
- 354 N Old Coach Trail
- 810 N Old Coach Trail
- 640 N Ambassador Rd
- 17455 E Old Cherry Rd
- 17721 E Lions Gate Dr
- 1100 N Summer Sweet Ln
- 102 N Grantland Rd
- 1235 N Harvest Rd
- 17985 E Hunters Ln
- 0000 E Leprechaun Rd Unit 24K & 024L
- 17930 E Hunter Ln
- 1475 N Triple d Ranch Rd
- 02 Ambassador
- 17940 Native Dancer
- 2.2 N Acres -- Unit D5C
- 2.039 N Acres -- Unit D3C
- 17320 E Roper Way
- 17160 E Roper Way






