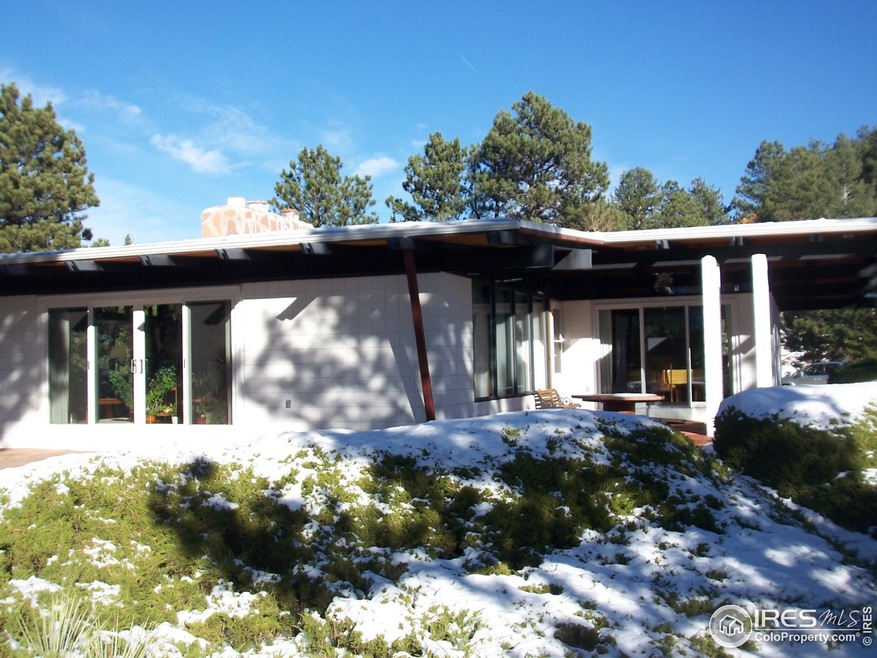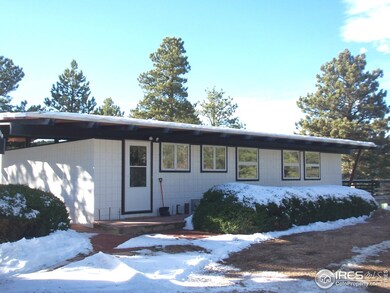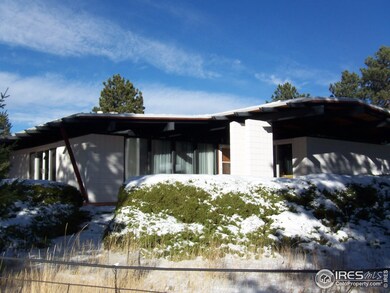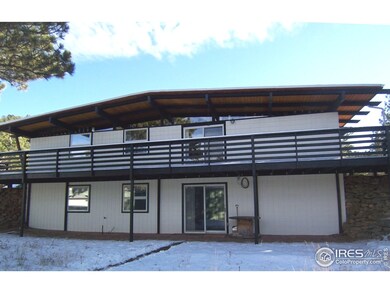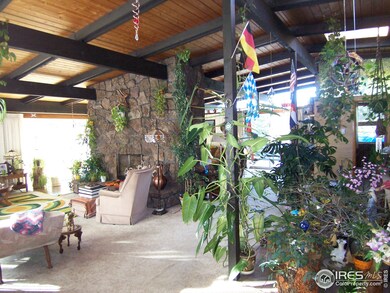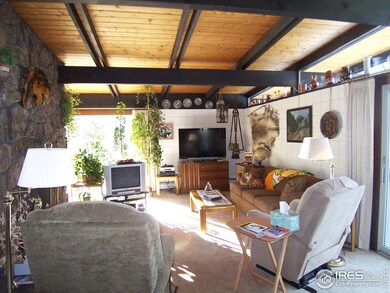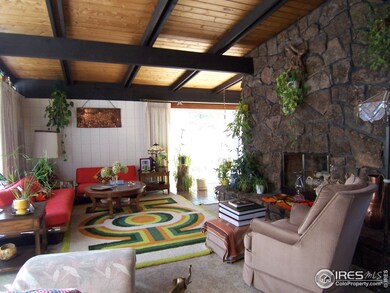
601 Peakview Rd Boulder, CO 80302
Boulder Heights NeighborhoodHighlights
- Parking available for a boat
- Tennis Courts
- Mountain View
- Foothill Elementary School Rated A
- Open Floorplan
- Deck
About This Home
As of October 2020Private one-owner custom home atop Boulder. Back Range views. Lots of living space with large living room, family room and rec room. Tranquil double lot with 4,000 sq.ft. outbuilding (tennis, anyone?). Home is dated but highly efficient. Great work shop in the lower level.
Home Details
Home Type
- Single Family
Est. Annual Taxes
- $2,230
Year Built
- Built in 1971
Lot Details
- 2.22 Acre Lot
- West Facing Home
- Corner Lot
- Level Lot
- Wooded Lot
- Property is zoned Forestry
Parking
- 2 Car Detached Garage
- Oversized Parking
- Driveway Level
- Parking available for a boat
Home Design
- Slab Foundation
- Tar and Gravel Roof
Interior Spaces
- 1,893 Sq Ft Home
- 2-Story Property
- Open Floorplan
- Cathedral Ceiling
- Skylights
- Multiple Fireplaces
- Free Standing Fireplace
- Includes Fireplace Accessories
- Double Pane Windows
- Window Treatments
- Family Room
- Living Room with Fireplace
- Dining Room
- Recreation Room with Fireplace
- Mountain Views
Kitchen
- Eat-In Kitchen
- Electric Oven or Range
- <<microwave>>
- Dishwasher
Flooring
- Wood
- Carpet
Bedrooms and Bathrooms
- 4 Bedrooms
- Main Floor Bedroom
- Primary Bathroom is a Full Bathroom
- Primary bathroom on main floor
- Steam Shower
Laundry
- Laundry on lower level
- Dryer
- Washer
Accessible Home Design
- Garage doors are at least 85 inches wide
- Accessible Doors
- Accessible Approach with Ramp
Eco-Friendly Details
- Energy-Efficient HVAC
Outdoor Features
- Tennis Courts
- Deck
- Patio
- Separate Outdoor Workshop
- Outdoor Storage
- Outbuilding
Schools
- Foothill Elementary School
- Centennial Middle School
- Boulder High School
Utilities
- Heating System Uses Wood
- Baseboard Heating
- Hot Water Heating System
- Septic System
- High Speed Internet
- Satellite Dish
Community Details
- No Home Owners Association
- Boulder Heights 6 Subdivision
Listing and Financial Details
- Assessor Parcel Number R0034280
Ownership History
Purchase Details
Home Financials for this Owner
Home Financials are based on the most recent Mortgage that was taken out on this home.Purchase Details
Home Financials for this Owner
Home Financials are based on the most recent Mortgage that was taken out on this home.Purchase Details
Purchase Details
Purchase Details
Similar Homes in Boulder, CO
Home Values in the Area
Average Home Value in this Area
Purchase History
| Date | Type | Sale Price | Title Company |
|---|---|---|---|
| Special Warranty Deed | $1,360,000 | Land Title Guarantee Co | |
| Warranty Deed | $699,000 | Land Title Guarantee Company | |
| Quit Claim Deed | -- | -- | |
| Warranty Deed | $8,300 | -- | |
| Deed | -- | -- |
Mortgage History
| Date | Status | Loan Amount | Loan Type |
|---|---|---|---|
| Open | $1,088,000 | New Conventional | |
| Previous Owner | $417,000 | New Conventional | |
| Previous Owner | $250,000 | Credit Line Revolving |
Property History
| Date | Event | Price | Change | Sq Ft Price |
|---|---|---|---|---|
| 01/12/2022 01/12/22 | Off Market | $1,360,000 | -- | -- |
| 10/14/2020 10/14/20 | Sold | $1,360,000 | -9.0% | $394 / Sq Ft |
| 08/24/2020 08/24/20 | Price Changed | $1,495,000 | -11.8% | $433 / Sq Ft |
| 08/11/2020 08/11/20 | For Sale | $1,695,000 | +142.5% | $491 / Sq Ft |
| 01/28/2019 01/28/19 | Off Market | $699,000 | -- | -- |
| 02/01/2016 02/01/16 | Sold | $699,000 | 0.0% | $369 / Sq Ft |
| 01/02/2016 01/02/16 | Pending | -- | -- | -- |
| 11/17/2015 11/17/15 | For Sale | $699,000 | -- | $369 / Sq Ft |
Tax History Compared to Growth
Tax History
| Year | Tax Paid | Tax Assessment Tax Assessment Total Assessment is a certain percentage of the fair market value that is determined by local assessors to be the total taxable value of land and additions on the property. | Land | Improvement |
|---|---|---|---|---|
| 2025 | $7,408 | $81,037 | $17,175 | $63,862 |
| 2024 | $7,408 | $81,037 | $17,175 | $63,862 |
| 2023 | $7,277 | $85,680 | $20,013 | $69,352 |
| 2022 | $6,745 | $73,769 | $14,414 | $59,355 |
| 2021 | $5,067 | $60,097 | $14,829 | $45,268 |
| 2020 | $3,987 | $46,754 | $14,515 | $32,239 |
| 2019 | $3,867 | $46,754 | $14,515 | $32,239 |
| 2018 | $3,638 | $43,380 | $14,400 | $28,980 |
| 2017 | $3,530 | $47,959 | $15,920 | $32,039 |
| 2016 | $2,424 | $36,855 | $16,159 | $20,696 |
| 2015 | $2,292 | $34,738 | $7,164 | $27,574 |
| 2014 | $2,179 | $34,738 | $7,164 | $27,574 |
Agents Affiliated with this Home
-
Sara Vaughn

Seller's Agent in 2020
Sara Vaughn
LIV Sotheby's Intl Realty
(720) 256-8987
1 in this area
63 Total Sales
-
Jimmy Keith

Seller's Agent in 2016
Jimmy Keith
RE/MAX
(303) 898-2795
2 in this area
88 Total Sales
Map
Source: IRES MLS
MLS Number: 779558
APN: 1319340-09-009
- 820 Peakview Rd
- 1101 Peakview Cir
- 1057 Reed Ranch Rd
- 107 Deer Trail Rd
- 1189 Rembrandt Rd
- 1440 Reed Ranch Rd
- 1417 Rembrandt Rd
- 279 Green Meadow Ln
- 1426 Rembrandt Rd
- 94 Spring Ln
- 173 Silver Cloud Ln
- 524 Cutter Ln
- 251 Ridgeview Ln
- 6465 Red Hill Rd
- 853 Deer Trail Rd
- 37 High View Ln
- 6109 Red Hill Rd
- 6183 Red Hill Rd
- 6365 Red Hill Rd
- 6310 Red Hill Rd
