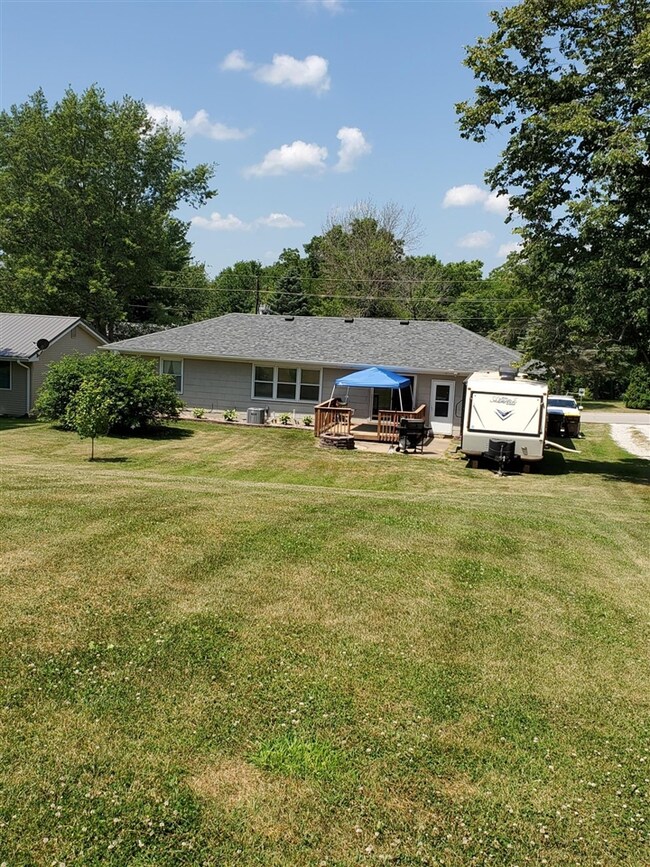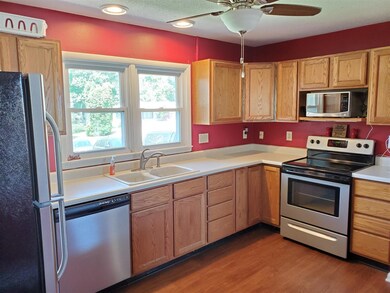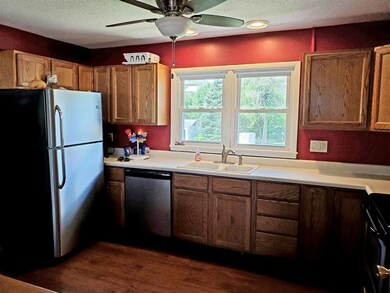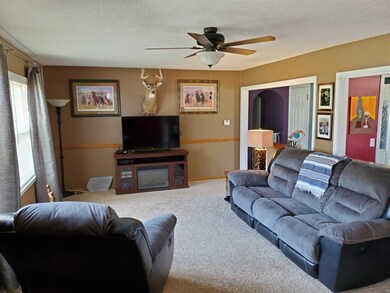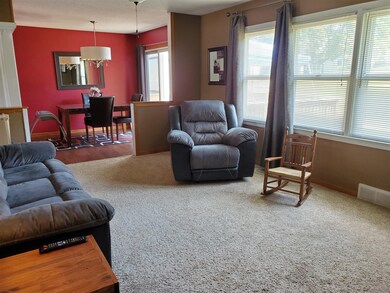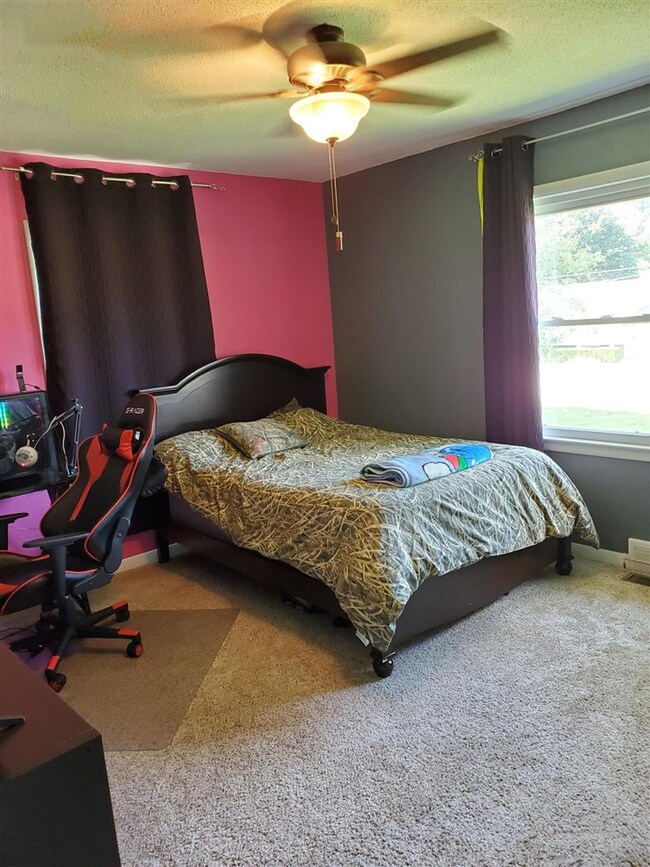
601 S Jackson St Osceola, IA 50213
Highlights
- Ranch Style House
- 3 Car Garage
- Forced Air Heating and Cooling System
- No HOA
- Living Room
- Dining Room
About This Home
As of August 2020Cute and tidy 2 BR ranch with full basement on large lot! The kitchen has ample amount of cupboards & countertops and includes a pantry. It opens to the dining area with sliders to the back deck and spacious living room with lots of natural light! 2 large bedrooms and full bath also located on the main level. The full basement has been waterproofed, braced and has a transferrable warranty! Tons of potential - can add family room, additional bedrooms, etc if more space is needed! House also has a 1 car attached garage and a 2 car detached garage. Almost everything has been replaced in the home. Electrical, sewer, HVAC, Roof in 2020. Riding JD Lawn Mower also included! Make your appt today!!
Last Agent to Sell the Property
Stoney Oak Properties LLC License #*** Listed on: 07/08/2020
Home Details
Home Type
- Single Family
Est. Annual Taxes
- $1,666
Year Built
- Built in 1958
Lot Details
- 0.41 Acre Lot
- Lot Dimensions are 75 x 228.41
Parking
- 3 Car Garage
Home Design
- Ranch Style House
- Asphalt Shingled Roof
- Concrete Fiber Board Siding
Interior Spaces
- 1,144 Sq Ft Home
- Family Room
- Living Room
- Dining Room
- Basement Fills Entire Space Under The House
Bedrooms and Bathrooms
- 2 Bedrooms
- 1 Full Bathroom
Utilities
- Forced Air Heating and Cooling System
Community Details
- No Home Owners Association
Listing and Financial Details
- Homestead Exemption
Ownership History
Purchase Details
Purchase Details
Home Financials for this Owner
Home Financials are based on the most recent Mortgage that was taken out on this home.Similar Homes in Osceola, IA
Home Values in the Area
Average Home Value in this Area
Purchase History
| Date | Type | Sale Price | Title Company |
|---|---|---|---|
| Interfamily Deed Transfer | -- | None Available | |
| Special Warranty Deed | $44,900 | None Available |
Mortgage History
| Date | Status | Loan Amount | Loan Type |
|---|---|---|---|
| Closed | $119,000 | New Conventional | |
| Closed | $117,600 | New Conventional | |
| Closed | $75,600 | Credit Line Revolving | |
| Closed | $60,000 | Purchase Money Mortgage |
Property History
| Date | Event | Price | Change | Sq Ft Price |
|---|---|---|---|---|
| 08/28/2020 08/28/20 | Sold | $147,000 | -0.6% | $128 / Sq Ft |
| 07/15/2020 07/15/20 | Pending | -- | -- | -- |
| 07/08/2020 07/08/20 | For Sale | $147,900 | +229.4% | $129 / Sq Ft |
| 03/10/2014 03/10/14 | Sold | $44,900 | +2.0% | $39 / Sq Ft |
| 02/08/2014 02/08/14 | Pending | -- | -- | -- |
| 01/13/2014 01/13/14 | For Sale | $44,000 | -- | $38 / Sq Ft |
Tax History Compared to Growth
Tax History
| Year | Tax Paid | Tax Assessment Tax Assessment Total Assessment is a certain percentage of the fair market value that is determined by local assessors to be the total taxable value of land and additions on the property. | Land | Improvement |
|---|---|---|---|---|
| 2024 | $2,846 | $139,930 | $21,190 | $118,740 |
| 2023 | $3,112 | $139,930 | $21,190 | $118,740 |
| 2022 | $2,984 | $132,040 | $20,010 | $112,030 |
| 2021 | $1,748 | $85,050 | $16,780 | $68,270 |
| 2020 | $1,696 | $85,050 | $16,780 | $68,270 |
| 2019 | $1,666 | $76,900 | $0 | $0 |
| 2018 | $1,518 | $72,820 | $0 | $0 |
| 2017 | $1,518 | $63,060 | $0 | $0 |
| 2016 | $1,238 | $59,330 | $0 | $0 |
| 2014 | $1,062 | $74,280 | $0 | $0 |
Agents Affiliated with this Home
-
Kristin Flaherty
K
Seller's Agent in 2020
Kristin Flaherty
Stoney Oak Properties LLC
(641) 342-0507
111 Total Sales
-
Misty Darling

Seller's Agent in 2014
Misty Darling
BH&G Real Estate Innovations
(515) 414-0059
1,887 Total Sales
-
OUTSIDE AGENT
O
Buyer's Agent in 2014
OUTSIDE AGENT
OTHER
5,752 Total Sales
Map
Source: NoCoast MLS
MLS Number: NOC5620330
APN: 01882
- 707 S Fillmore St
- 116 W Grant St
- 115 W Mclane St
- 314 S Fillmore St
- 322 S Temple St
- 600 S Lincoln St
- 214 W Jefferson St
- 140 W Jefferson St
- 206 S Lincoln St
- 200 E Grace St
- 109 N Jackson St
- 119 N Park St
- 215 N Lincoln St
- 303 S Dewey St
- 205 N Park St
- 321 W Clay St
- 108 Golfview Dr
- 209 Manor Dr
- 423 N Main St
- 323 W Logan St

