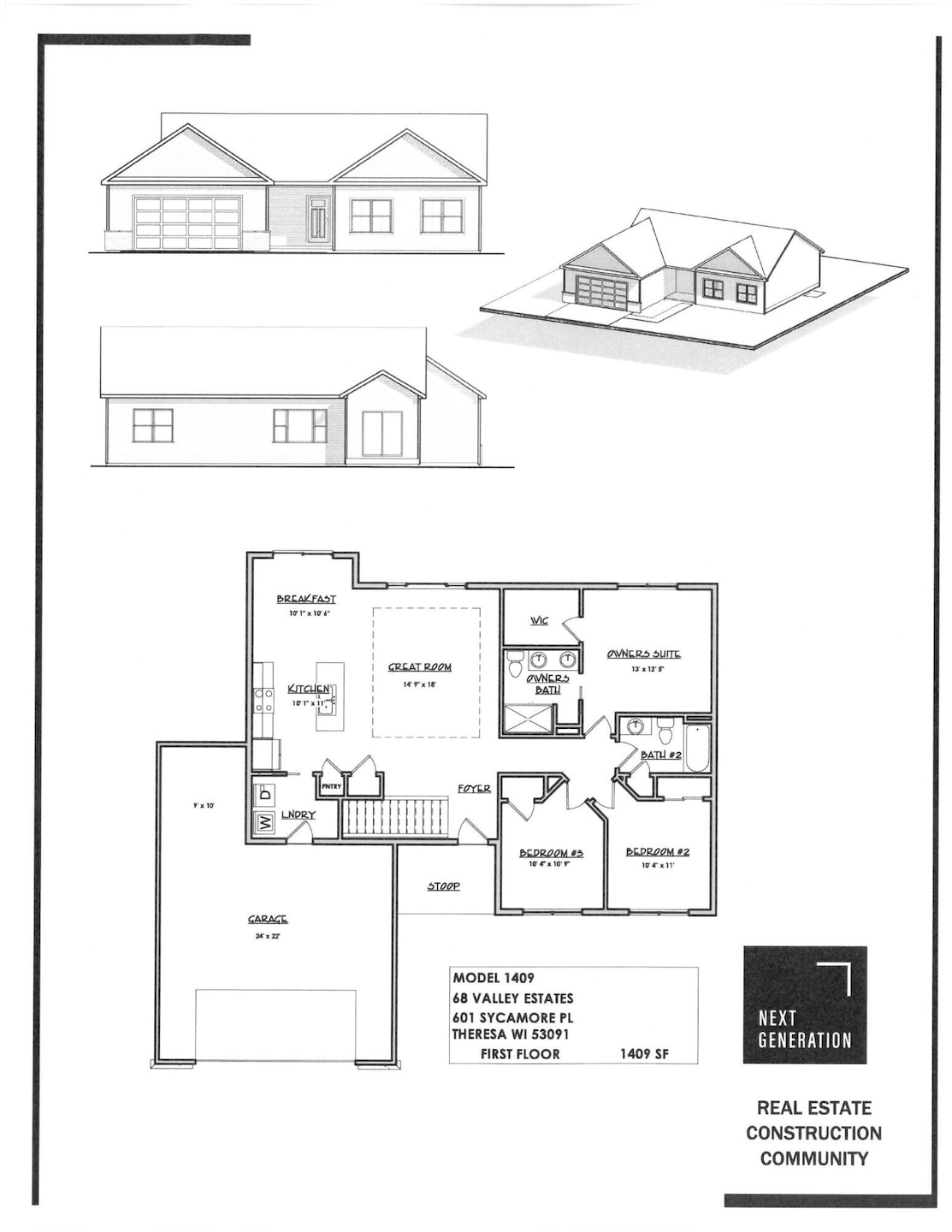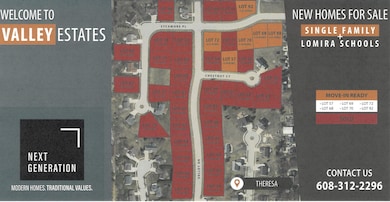601 Sycamore Place Theresa, WI 53091
Estimated payment $1,963/month
3
Beds
2
Baths
1,409
Sq Ft
$259
Price per Sq Ft
Highlights
- Open Floorplan
- Mud Room
- Walk-In Closet
- Ranch Style House
- 2 Car Attached Garage
- Laundry Room
About This Home
Quality New Build by Next Generation Construction in Valley Estates! Beautiful 3-bedroom, 2-bath ranch w/ Oversized 2-car attached garage. Open concept w/ White doors & Trim throughout. Large Great room w/ Tray ceiling. Nice Eat-in kitchen w/ Separate dining area, Center Island, Quartz counters, Pantry, Stainless appliances & Soft-close cabinetry. Main level laundry/Mudroom! Primary suite w/ Walk-in closet, Double vanity & Walk-in shower! Lower level is Studded, Insulated & Roughed-in for future bath plus Egress window for possible 4th bedroom. Great curb appeal & Location, Lot #68 Valley Estates
Home Details
Home Type
- Single Family
Est. Annual Taxes
- $513
Lot Details
- 0.31 Acre Lot
Parking
- 2 Car Attached Garage
- Garage Door Opener
- Driveway
Home Design
- Ranch Style House
- Poured Concrete
- Vinyl Siding
Interior Spaces
- 1,409 Sq Ft Home
- Open Floorplan
- Mud Room
- Stone Flooring
- Laundry Room
Kitchen
- Oven
- Range
- Dishwasher
- Kitchen Island
Bedrooms and Bathrooms
- 3 Bedrooms
- Walk-In Closet
- 2 Full Bathrooms
Basement
- Basement Fills Entire Space Under The House
- Basement Ceilings are 8 Feet High
- Stubbed For A Bathroom
Schools
- Lomira Elementary And Middle School
- Lomira High School
Utilities
- Forced Air Heating and Cooling System
- Heating System Uses Natural Gas
- High Speed Internet
Community Details
- Valley Estates Subdivision
Listing and Financial Details
- Assessor Parcel Number 18612171024074
Map
Create a Home Valuation Report for This Property
The Home Valuation Report is an in-depth analysis detailing your home's value as well as a comparison with similar homes in the area
Home Values in the Area
Average Home Value in this Area
Tax History
| Year | Tax Paid | Tax Assessment Tax Assessment Total Assessment is a certain percentage of the fair market value that is determined by local assessors to be the total taxable value of land and additions on the property. | Land | Improvement |
|---|---|---|---|---|
| 2024 | $513 | $23,800 | $23,800 | $0 |
| 2023 | $444 | $23,800 | $23,800 | $0 |
| 2022 | $513 | $23,800 | $23,800 | $0 |
| 2021 | $478 | $23,800 | $23,800 | $0 |
| 2020 | $458 | $23,800 | $23,800 | $0 |
| 2019 | $433 | $23,800 | $23,800 | $0 |
| 2018 | $426 | $23,800 | $23,800 | $0 |
| 2017 | $423 | $23,800 | $23,800 | $0 |
| 2016 | $471 | $23,800 | $23,800 | $0 |
| 2015 | $460 | $23,800 | $23,800 | $0 |
| 2014 | $428 | $23,800 | $23,800 | $0 |
Source: Public Records
Property History
| Date | Event | Price | List to Sale | Price per Sq Ft |
|---|---|---|---|---|
| 11/11/2025 11/11/25 | For Sale | $364,900 | -- | $259 / Sq Ft |
Source: Metro MLS
Source: Metro MLS
MLS Number: 1942607
APN: 186-1217-1024-074
Nearby Homes
- 206 Forest St
- 306 S Milwaukee St
- 337 S Menomonee St
- N9450 Mohawk Rd
- Montrose Manor Plan at Grandview Heights
- Isabelle II Plan at Grandview Heights
- Simen Plan at Grandview Heights
- Sarah III Plan at Grandview Heights
- Balmore II Plan at Grandview Heights
- Edinburgh Plan at Grandview Heights
- N10035 N Bluemound Rd
- Lt0 Skyline Dr
- N7575 Doyle Rd
- 330 Clover Ln
- W4333 Skyline Dr
- 504 Milwaukee St
- W644 Wisconsin 67
- 915 South Ave
- 903 Main St
- Lt1 Milwaukee St
- 205 Linden Ct
- 750 S Water St
- 445 E Main St
- 1160 Richard St
- 5 N John St Unit 7
- 1204 Dayton St
- 818 Church St Unit 1 CONDO
- 609-617 N Fond du Lac Ave
- 150 New Cassel
- 1025-1033 Main St
- 956 Roseland Dr Unit 2
- 4620-4630 Hwy 33
- 805 Horicon St
- N4120 County Road P Unit B
- N8538 2nd St
- 3221 Stanford Ln
- 830 Liberty Ave
- 1230-1230 N 10th Ave Unit 1230
- 2635 Parkfield Dr
- 607 Tamarack Dr W Unit A24


