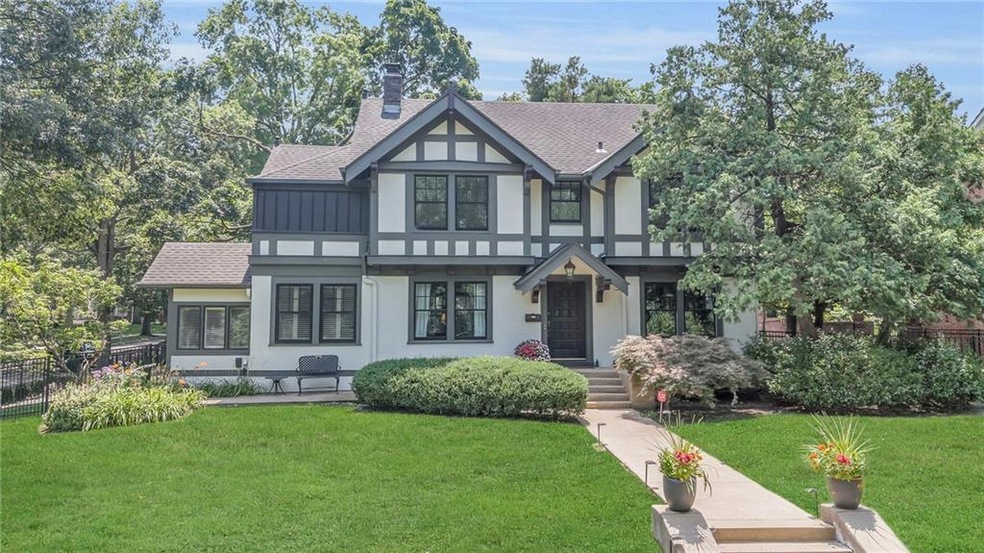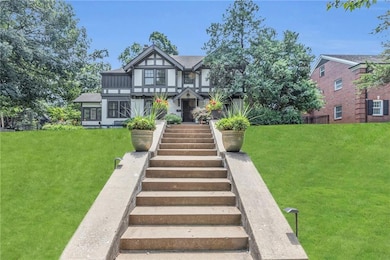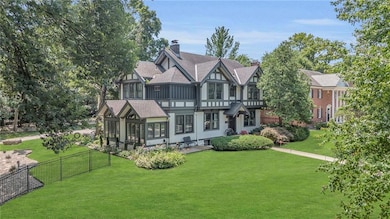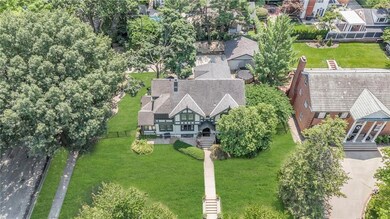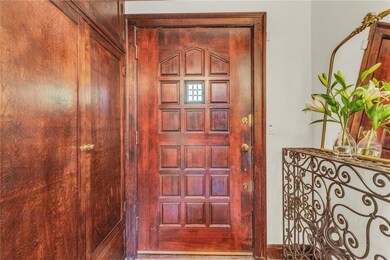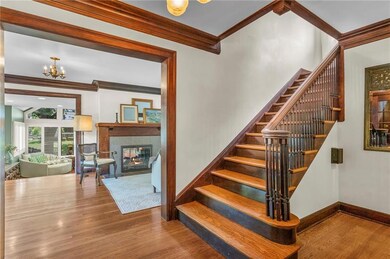
601 W 57th St Kansas City, MO 64113
Country Club NeighborhoodHighlights
- Traditional Architecture
- Home Office
- 2 Car Detached Garage
- Corner Lot
- Formal Dining Room
- Enclosed patio or porch
About This Home
As of August 2024Back on the Market- showings to begin Friday 7/26. Step into classic combined with comfort in this beautifully updated Craftsman home nestled in the serene Country Club Ridge neighborhood. Boasting stunning woodwork throughout, this residence offers a harmonious blend of timeless craftsmanship and modern amenities.
With 4 bedrooms and 2.5 baths, this home is designed for both relaxation and entertaining. The home offers 2 spacious living areas on the main floor. The living room with classic built ins that shares a see through fireplace with the the large vaulted Family Room which serves as a cozy gathering space but also features a dedicated desk/study zone with abundant built-in shelving, ideal for remote work or study sessions. Not to be missed is the amazing screened porch off the kitchen perfect for enjoying the outdoors in all seasons.
The home is equipped with all thermal windows, ensuring energy efficiency and year-round comfort. Outside, a fully fenced yard offers privacy and security, creating a safe haven for children and pets to play. NEW Sewer line to be completed prior to closing.
With being Conveniently located and meticulously maintained only enhancing its appeal and value. Whether you're enjoying the peaceful ambiance of the screened porch or appreciating the craftsmanship within, this Craftsman gem is ready to welcome you home.
Last Agent to Sell the Property
Compass Realty Group Brokerage Phone: 816-668-7740 License #SP00224843 Listed on: 07/12/2024

Home Details
Home Type
- Single Family
Est. Annual Taxes
- $12,522
Year Built
- Built in 1913
Lot Details
- 0.35 Acre Lot
- Corner Lot
- Paved or Partially Paved Lot
Parking
- 2 Car Detached Garage
- Garage Door Opener
Home Design
- Traditional Architecture
- Composition Roof
Interior Spaces
- 2,813 Sq Ft Home
- 2-Story Property
- See Through Fireplace
- Gas Fireplace
- Entryway
- Family Room with Fireplace
- Living Room with Fireplace
- Formal Dining Room
- Home Office
- Eat-In Kitchen
Bedrooms and Bathrooms
- 4 Bedrooms
Unfinished Basement
- Stone or Rock in Basement
- Laundry in Basement
Additional Features
- Enclosed patio or porch
- City Lot
- Forced Air Heating and Cooling System
Community Details
- Property has a Home Owners Association
- Kc Homes Association Of Kc Association
- Country Club Ridge Subdivision
Listing and Financial Details
- Assessor Parcel Number 30-940-15-01-00-0-00-000
- $0 special tax assessment
Ownership History
Purchase Details
Home Financials for this Owner
Home Financials are based on the most recent Mortgage that was taken out on this home.Purchase Details
Home Financials for this Owner
Home Financials are based on the most recent Mortgage that was taken out on this home.Purchase Details
Home Financials for this Owner
Home Financials are based on the most recent Mortgage that was taken out on this home.Purchase Details
Purchase Details
Home Financials for this Owner
Home Financials are based on the most recent Mortgage that was taken out on this home.Purchase Details
Home Financials for this Owner
Home Financials are based on the most recent Mortgage that was taken out on this home.Purchase Details
Similar Homes in Kansas City, MO
Home Values in the Area
Average Home Value in this Area
Purchase History
| Date | Type | Sale Price | Title Company |
|---|---|---|---|
| Deed | -- | Security Title | |
| Interfamily Deed Transfer | -- | Security 1St Title | |
| Deed | -- | None Available | |
| Interfamily Deed Transfer | -- | None Available | |
| Warranty Deed | -- | Kansas City Title Inc | |
| Warranty Deed | -- | Kansas City Title | |
| Interfamily Deed Transfer | -- | None Available |
Mortgage History
| Date | Status | Loan Amount | Loan Type |
|---|---|---|---|
| Open | $150,000 | New Conventional | |
| Previous Owner | $548,250 | New Conventional | |
| Previous Owner | $350,000 | Adjustable Rate Mortgage/ARM | |
| Previous Owner | $368,000 | New Conventional |
Property History
| Date | Event | Price | Change | Sq Ft Price |
|---|---|---|---|---|
| 08/29/2024 08/29/24 | Sold | -- | -- | -- |
| 07/27/2024 07/27/24 | Pending | -- | -- | -- |
| 07/13/2024 07/13/24 | For Sale | $889,000 | +11.1% | $316 / Sq Ft |
| 03/15/2021 03/15/21 | Sold | -- | -- | -- |
| 12/13/2020 12/13/20 | Pending | -- | -- | -- |
| 10/22/2020 10/22/20 | Price Changed | $799,900 | -1.2% | $284 / Sq Ft |
| 09/15/2020 09/15/20 | Price Changed | $809,950 | -1.8% | $288 / Sq Ft |
| 08/29/2020 08/29/20 | Price Changed | $825,000 | -2.7% | $293 / Sq Ft |
| 08/12/2020 08/12/20 | Price Changed | $848,000 | -0.2% | $301 / Sq Ft |
| 08/12/2020 08/12/20 | For Sale | $850,000 | 0.0% | $302 / Sq Ft |
| 08/02/2020 08/02/20 | Off Market | -- | -- | -- |
| 06/25/2020 06/25/20 | Price Changed | $850,000 | -2.9% | $302 / Sq Ft |
| 06/05/2020 06/05/20 | For Sale | $875,000 | 0.0% | $311 / Sq Ft |
| 06/03/2020 06/03/20 | Off Market | -- | -- | -- |
| 05/24/2020 05/24/20 | Pending | -- | -- | -- |
| 05/11/2020 05/11/20 | For Sale | $875,000 | +34.6% | $311 / Sq Ft |
| 05/09/2014 05/09/14 | Sold | -- | -- | -- |
| 04/08/2014 04/08/14 | Pending | -- | -- | -- |
| 03/18/2014 03/18/14 | For Sale | $650,000 | -- | $257 / Sq Ft |
Tax History Compared to Growth
Tax History
| Year | Tax Paid | Tax Assessment Tax Assessment Total Assessment is a certain percentage of the fair market value that is determined by local assessors to be the total taxable value of land and additions on the property. | Land | Improvement |
|---|---|---|---|---|
| 2024 | $12,522 | $160,170 | $34,457 | $125,713 |
| 2023 | $12,522 | $160,170 | $29,161 | $131,009 |
| 2022 | $11,175 | $135,850 | $77,285 | $58,565 |
| 2021 | $11,136 | $135,850 | $77,285 | $58,565 |
| 2020 | $10,252 | $123,500 | $77,285 | $46,215 |
| 2019 | $10,981 | $135,089 | $77,285 | $57,804 |
| 2018 | $8,213 | $103,175 | $31,401 | $71,774 |
| 2017 | $7,182 | $103,175 | $31,401 | $71,774 |
| 2016 | $7,182 | $89,718 | $41,861 | $47,857 |
| 2014 | $7,017 | $87,400 | $41,040 | $46,360 |
Agents Affiliated with this Home
-
Betsy O Brien

Seller's Agent in 2024
Betsy O Brien
Compass Realty Group
(816) 668-7740
4 in this area
143 Total Sales
-
Kim Curry
K
Buyer's Agent in 2024
Kim Curry
Weichert, Realtors Welch & Com
(816) 797-3730
2 in this area
67 Total Sales
-
Maria Holiday
M
Seller's Agent in 2021
Maria Holiday
Keller Williams Realty Partners Inc.
(913) 461-4443
1 in this area
67 Total Sales
-
Georgiane Hayhow

Seller Co-Listing Agent in 2021
Georgiane Hayhow
Seek Real Estate
(913) 915-3186
1 in this area
207 Total Sales
-
Jo Ann Weber
J
Seller's Agent in 2014
Jo Ann Weber
ReeceNichols - Overland Park
(913) 980-5286
16 Total Sales
-
Trish Herzog

Buyer's Agent in 2014
Trish Herzog
Platinum Realty LLC
(816) 781-9080
5 Total Sales
Map
Source: Heartland MLS
MLS Number: 2497888
APN: 30-940-15-01-00-0-00-000
- 440 W 58th St
- 5909 Wornall Rd
- 605 W 59th Terrace
- 5500 Central St
- 5516 Wyandotte St
- 821 W 54th Terrace
- 12 W 57th Terrace
- 5427 Central St
- 5409 Wyandotte St
- 6020 Central St
- 827 W 60th Terrace
- 636 W 61st St
- 6033 Central St
- 6028 Wyandotte St
- 6034 Brookside Blvd
- 604 W 61st Terrace
- 5902 Walnut St
- 1055 W 54th St
- 18 W 61st Terrace
- 6142 Brookside Blvd
