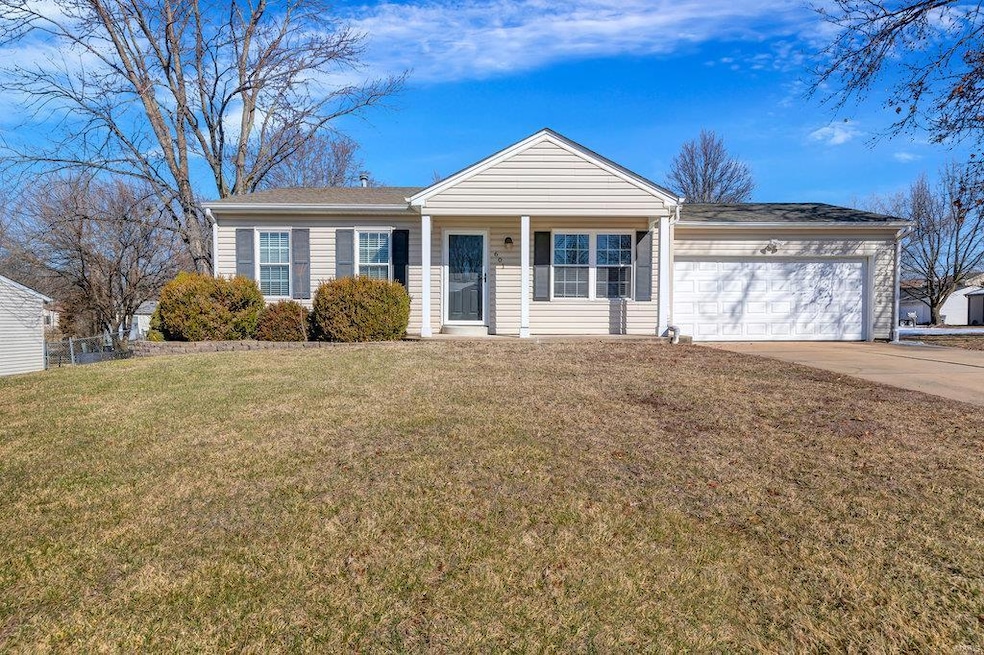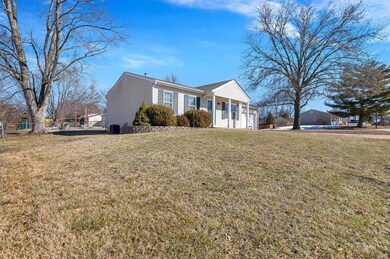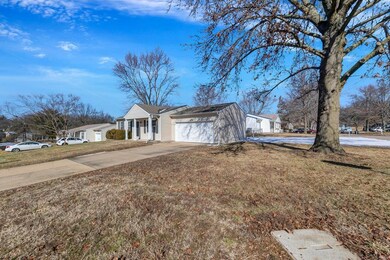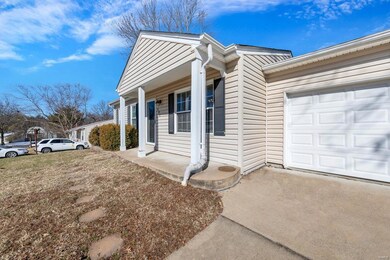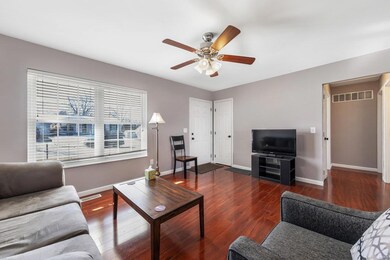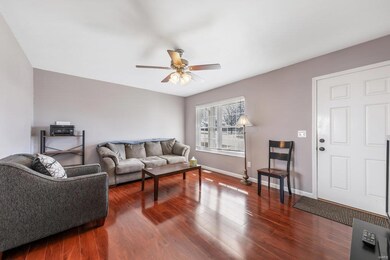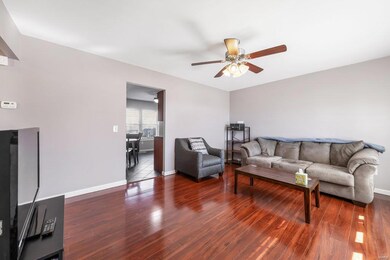
601 Woodcrest Blvd O Fallon, MO 63368
Highlights
- Traditional Architecture
- Corner Lot
- Forced Air Heating System
- Dardenne Elementary School Rated A-
- 1-Story Property
- 2 Car Garage
About This Home
As of March 2024Stunning Two Bedroom Home situated on a Corner Lot in the Heart of O'Fallon. This beauty offers Over 1200sqft of Living Space , Neutral Decor & the convenience of a Two Car Garage. A Family Room boasting Sparkling Wood Flooring, Ceiling Fan & and an Abundance of Natural Light. Light. Eat IN Kitchen, Black Appliances, Backsplash, & a Built IN Microwave. Lower Level features a Living Area & the ADDITIONAL SLEEPING AREA. Fenced in Backyard & Oversized Patio perfect for Entertaining. Close to all Major Hwys, Shopping, Restaurants. This is A Must See!
Last Agent to Sell the Property
Coldwell Banker Premier Group License #2008016629 Listed on: 01/30/2024

Home Details
Home Type
- Single Family
Est. Annual Taxes
- $2,154
Year Built
- Built in 1982
Lot Details
- 6,970 Sq Ft Lot
- Corner Lot
- Level Lot
Parking
- 2 Car Garage
- Garage Door Opener
- Driveway
Home Design
- Traditional Architecture
- Vinyl Siding
Interior Spaces
- 1-Story Property
- Tilt-In Windows
- Six Panel Doors
Kitchen
- <<microwave>>
- Dishwasher
- Disposal
Bedrooms and Bathrooms
- 2 Bedrooms
- 2 Full Bathrooms
Basement
- Bedroom in Basement
- Finished Basement Bathroom
Schools
- Dardenne Elem. Elementary School
- Ft. Zumwalt West Middle School
- Ft. Zumwalt West High School
Utilities
- Forced Air Heating System
Community Details
- Recreational Area
Listing and Financial Details
- Assessor Parcel Number 2-0067-5481-00-0053.0000000
Ownership History
Purchase Details
Home Financials for this Owner
Home Financials are based on the most recent Mortgage that was taken out on this home.Purchase Details
Home Financials for this Owner
Home Financials are based on the most recent Mortgage that was taken out on this home.Purchase Details
Home Financials for this Owner
Home Financials are based on the most recent Mortgage that was taken out on this home.Purchase Details
Home Financials for this Owner
Home Financials are based on the most recent Mortgage that was taken out on this home.Purchase Details
Purchase Details
Home Financials for this Owner
Home Financials are based on the most recent Mortgage that was taken out on this home.Purchase Details
Home Financials for this Owner
Home Financials are based on the most recent Mortgage that was taken out on this home.Similar Homes in O Fallon, MO
Home Values in the Area
Average Home Value in this Area
Purchase History
| Date | Type | Sale Price | Title Company |
|---|---|---|---|
| Warranty Deed | -- | None Listed On Document | |
| Warranty Deed | -- | Us Title Corp & Agcy Inc | |
| Warranty Deed | $125,250 | None Available | |
| Special Warranty Deed | -- | Northwest Title Agency Inc | |
| Trustee Deed | $127,798 | None Available | |
| Warranty Deed | -- | Ust | |
| Warranty Deed | -- | -- |
Mortgage History
| Date | Status | Loan Amount | Loan Type |
|---|---|---|---|
| Open | $197,176 | New Conventional | |
| Previous Owner | $166,100 | New Conventional | |
| Previous Owner | $164,900 | New Conventional | |
| Previous Owner | $112,433 | FHA | |
| Previous Owner | $109,600 | New Conventional | |
| Previous Owner | $122,074 | FHA | |
| Previous Owner | $48,000 | New Conventional | |
| Previous Owner | $123,814 | FHA | |
| Previous Owner | $121,985 | FHA | |
| Previous Owner | $13,500 | Credit Line Revolving | |
| Previous Owner | $110,000 | Fannie Mae Freddie Mac | |
| Previous Owner | $108,900 | Balloon |
Property History
| Date | Event | Price | Change | Sq Ft Price |
|---|---|---|---|---|
| 03/27/2024 03/27/24 | Sold | -- | -- | -- |
| 02/26/2024 02/26/24 | Pending | -- | -- | -- |
| 02/23/2024 02/23/24 | For Sale | $210,000 | +27.3% | $175 / Sq Ft |
| 07/11/2019 07/11/19 | Sold | -- | -- | -- |
| 06/05/2019 06/05/19 | Pending | -- | -- | -- |
| 06/04/2019 06/04/19 | For Sale | $165,000 | -- | $138 / Sq Ft |
Tax History Compared to Growth
Tax History
| Year | Tax Paid | Tax Assessment Tax Assessment Total Assessment is a certain percentage of the fair market value that is determined by local assessors to be the total taxable value of land and additions on the property. | Land | Improvement |
|---|---|---|---|---|
| 2023 | $2,655 | $39,918 | $0 | $0 |
| 2022 | $2,154 | $30,031 | $0 | $0 |
| 2021 | $2,155 | $30,031 | $0 | $0 |
| 2020 | $1,902 | $25,688 | $0 | $0 |
| 2019 | $1,906 | $25,688 | $0 | $0 |
| 2018 | $1,725 | $22,168 | $0 | $0 |
| 2017 | $1,693 | $22,168 | $0 | $0 |
| 2016 | $1,575 | $20,536 | $0 | $0 |
| 2015 | $1,465 | $20,536 | $0 | $0 |
| 2014 | $1,405 | $19,377 | $0 | $0 |
Agents Affiliated with this Home
-
Melissa Fields

Seller's Agent in 2024
Melissa Fields
Coldwell Banker Premier Group
(314) 680-0737
20 in this area
99 Total Sales
-
Rosine Ciaccio

Buyer's Agent in 2024
Rosine Ciaccio
Nettwork Global
(314) 749-5867
5 in this area
66 Total Sales
-
Kimberly McClintock

Seller's Agent in 2019
Kimberly McClintock
Berkshire Hathway Home Services
(314) 602-1756
37 in this area
173 Total Sales
-
M
Seller Co-Listing Agent in 2019
Marti Henson
Berkshire Hathway Home Services
-
Kelly Dagenais

Buyer's Agent in 2019
Kelly Dagenais
Coldwell Banker Realty - Gundaker
(314) 307-9923
7 in this area
103 Total Sales
Map
Source: MARIS MLS
MLS Number: MIS24005928
APN: 2-0067-5481-00-0053.0000000
- 2414 Breezy Point Ln
- 2416 Merribrook Ln
- 221 Mondair Dr
- 2439 Beaujolais Dr
- 2535 Stillwater Dr
- 5 Poor Richard Ct
- 2006 Winter Hill Dr
- 104 Wild Winds Dr
- 2 the Durango at the Grove
- 7 Babble Creek Ct
- 5 Royallbridge Ct
- 1908 Winter Hill Dr
- 1903 Autumn Hill Dr
- 10 Forest Pine Ct
- 340 William Clark Dr
- 367 Shamrock St
- 361 Shamrock St
- 34 Lace Bark Ct
- 219 Royalltrail Ln
- 927 Annabrook Park Dr
