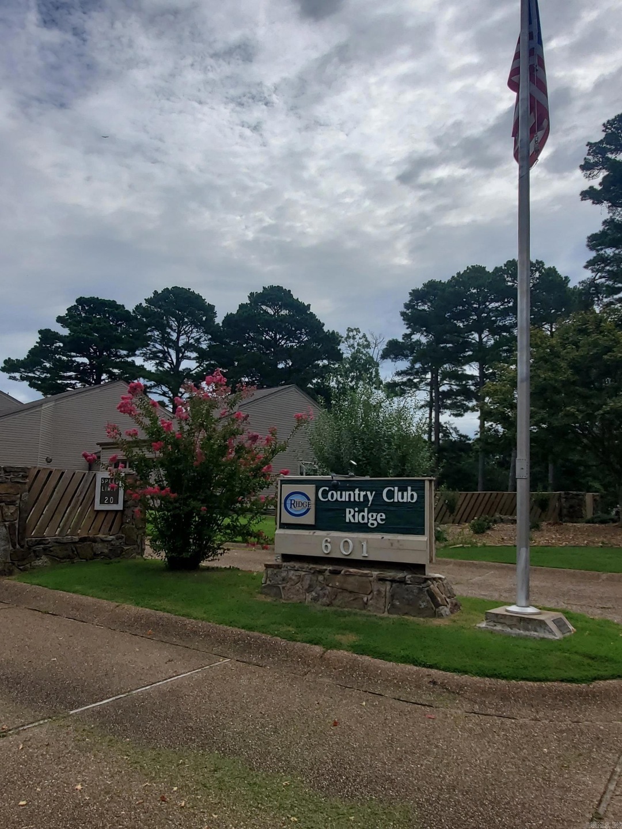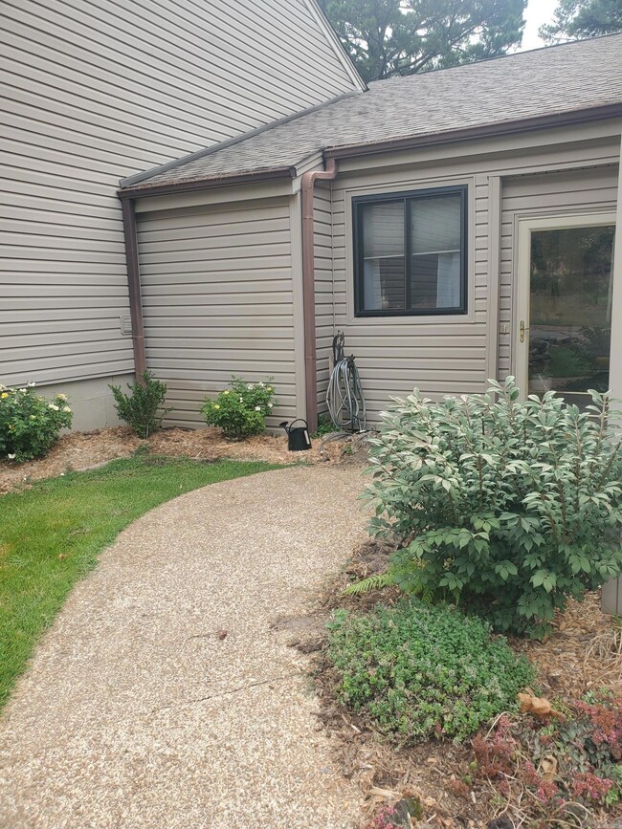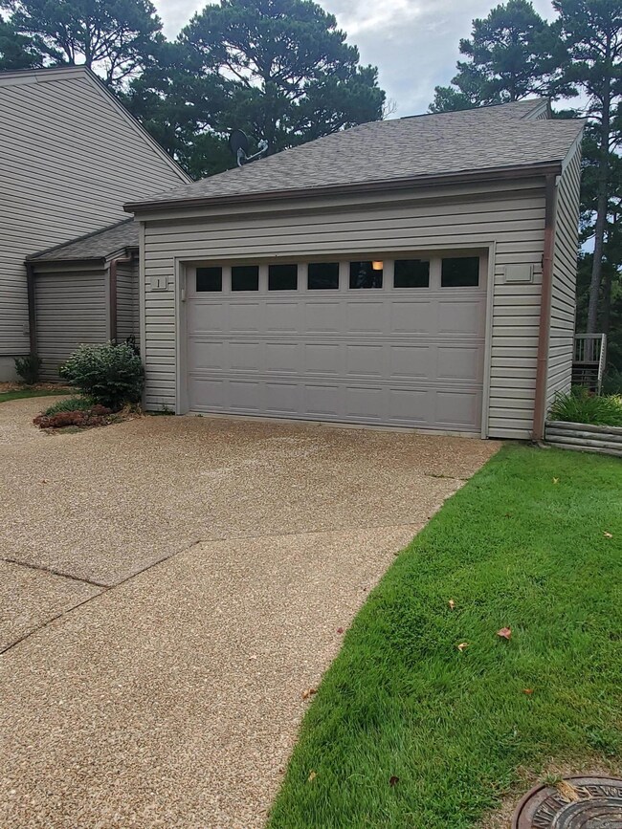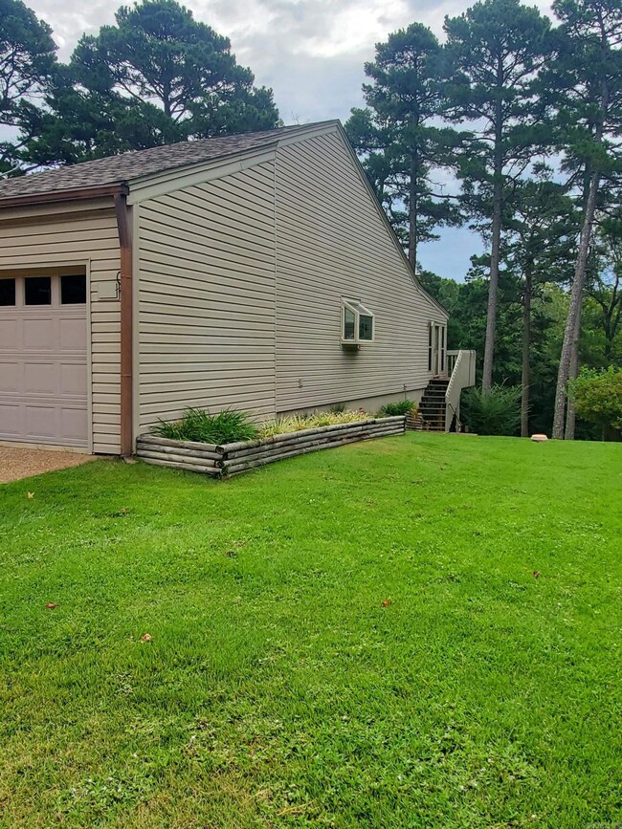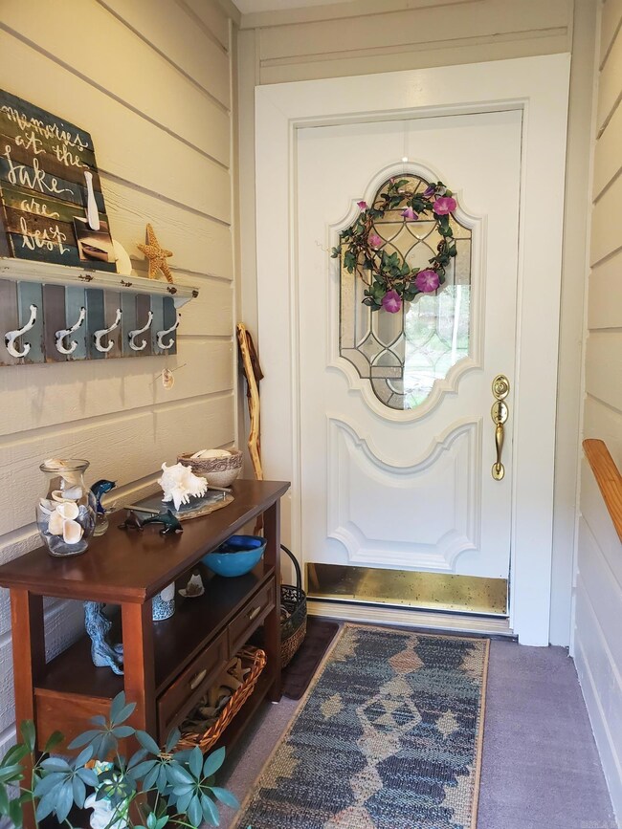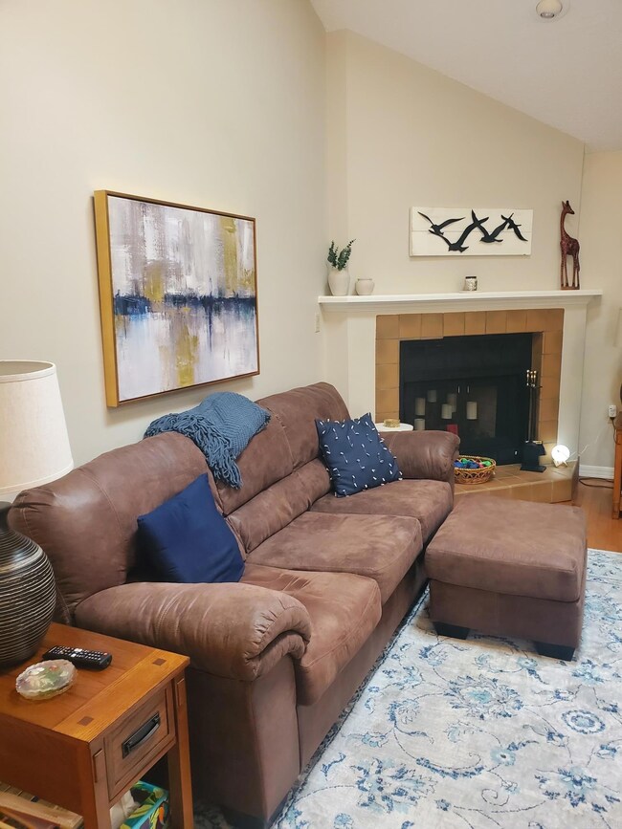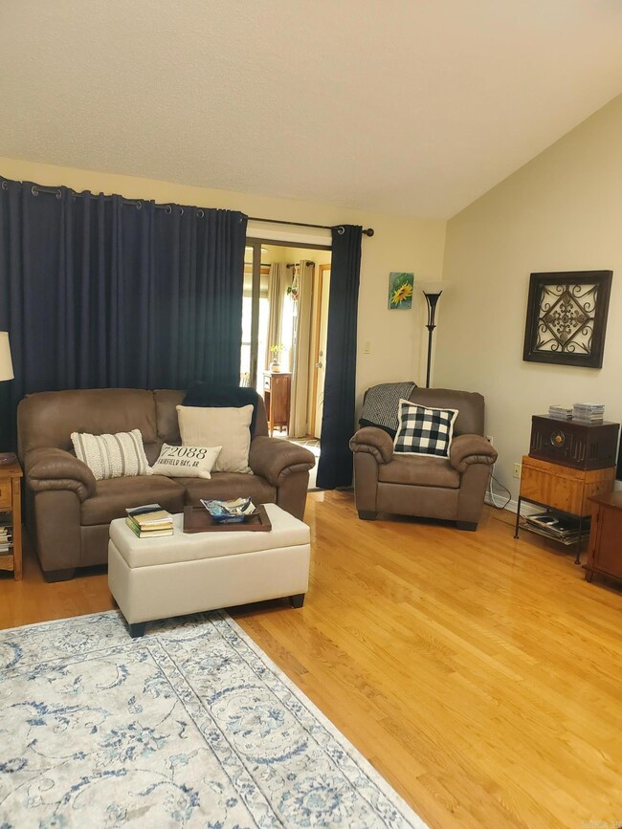
601 Woodlawn Dr Fairfield Bay, AR 72088
Highlights
- Marina
- Safe Room
- Vaulted Ceiling
- Golf Course Community
- Golf Course View
- Traditional Architecture
About This Home
As of July 2025Beautiful end unit in the Country Club Ridge Townhomes on the #9 fairway of the Indian Hills golf course. Inside boasts gorgeous tile and wood floors. Carpet in the bedrooms. Granite countertops in the kitchen and main bath, and gorgeous stainless steel appliances. Airy, spacious living space with two bedrooms, 2 full baths and lots of closets. 4 season sunroom with heat, air and several new windows. French doors from the MBR into the sunroom, and walk in shower in the master bath. Garage and finished space below the unit for extra storage and tornado room. Patio allows you to enjoy the beautiful golf course views. The unit has been painted (except the sunroom) within the past two years and the entire complex received new roofing two years ago. There are no unpaid assessments on this property. This unit is priced to sell and will make a beautiful home for your clients. Call to schedule your appointment today. ***See agent remarks for breakdown of fees. SUBJECT TO SELLER FINDING HOME OF CHOICE. BUYER WILLING TO NEGOTIATE CLOSING DATE TO ACCOMMODATE.
Last Agent to Sell the Property
Goodwin & Herman Associates Branch of Arkansas Mountain Real Estate Listed on: 08/31/2024
Townhouse Details
Home Type
- Townhome
Est. Annual Taxes
- $605
Year Built
- Built in 1986
Lot Details
- Landscaped
- Lot Sloped Down
- Cleared Lot
HOA Fees
Home Design
- Traditional Architecture
- Frame Construction
- Composition Roof
- Metal Siding
- Composition Shingle
Interior Spaces
- 1,528 Sq Ft Home
- 1-Story Property
- Vaulted Ceiling
- Ceiling Fan
- Skylights
- Wood Burning Fireplace
- Fireplace With Glass Doors
- Window Treatments
- Insulated Doors
- Combination Dining and Living Room
- Sun or Florida Room
- Golf Course Views
Kitchen
- Breakfast Bar
- Electric Range
- Stove
- <<microwave>>
- Dishwasher
- Granite Countertops
- Disposal
Flooring
- Wood
- Carpet
- Tile
Bedrooms and Bathrooms
- 2 Bedrooms
- 2 Full Bathrooms
- Walk-in Shower
Laundry
- Laundry Room
- Washer Hookup
Unfinished Basement
- Walk-Out Basement
- Crawl Space
Home Security
- Safe Room
- Termite Clearance
Parking
- Garage
- Automatic Garage Door Opener
- Golf Cart Garage
Outdoor Features
- Covered patio or porch
- Outdoor Storage
- Storm Cellar or Shelter
Utilities
- Central Air
- Heat Pump System
- Co-Op Electric
- Electric Water Heater
Community Details
Overview
- Other Mandatory Fees
- On-Site Maintenance
Amenities
- Picnic Area
Recreation
- Marina
- Golf Course Community
- Tennis Courts
- Community Playground
- Community Pool
- Bike Trail
Similar Homes in Fairfield Bay, AR
Home Values in the Area
Average Home Value in this Area
Property History
| Date | Event | Price | Change | Sq Ft Price |
|---|---|---|---|---|
| 07/18/2025 07/18/25 | Sold | $149,900 | -40.0% | $98 / Sq Ft |
| 07/02/2025 07/02/25 | Price Changed | $249,900 | +66.7% | $160 / Sq Ft |
| 06/13/2025 06/13/25 | For Sale | $149,900 | -11.3% | $115 / Sq Ft |
| 06/02/2025 06/02/25 | For Sale | $169,000 | -47.2% | $111 / Sq Ft |
| 05/19/2025 05/19/25 | Price Changed | $320,000 | +16.4% | $145 / Sq Ft |
| 04/27/2025 04/27/25 | For Sale | $275,000 | -14.7% | $176 / Sq Ft |
| 04/16/2025 04/16/25 | Price Changed | $322,501 | +81.2% | $147 / Sq Ft |
| 04/01/2025 04/01/25 | For Sale | $178,000 | -0.6% | $137 / Sq Ft |
| 03/26/2025 03/26/25 | For Sale | $179,000 | -44.9% | $138 / Sq Ft |
| 03/11/2025 03/11/25 | For Sale | $325,000 | +80.6% | $148 / Sq Ft |
| 12/18/2024 12/18/24 | Sold | $180,000 | -3.7% | $118 / Sq Ft |
| 10/18/2024 10/18/24 | Pending | -- | -- | -- |
| 08/31/2024 08/31/24 | For Sale | $187,000 | -- | $122 / Sq Ft |
Tax History Compared to Growth
Agents Affiliated with this Home
-
Tammy Landry

Seller's Agent in 2025
Tammy Landry
Landry Greers Ferry Lake Realty
(501) 412-0182
415 Total Sales
-
Cheryl Fair
C
Seller's Agent in 2025
Cheryl Fair
Landry Greers Ferry Lake Realty
(901) 487-8843
12 Total Sales
-
Jad Dowdy

Seller's Agent in 2025
Jad Dowdy
Goodwin & Herman Associates Branch of Arkansas Mountain Real Estate
(501) 884-4885
53 Total Sales
-
Erica Wickliffe

Buyer's Agent in 2025
Erica Wickliffe
Clinton Real Estate
(501) 514-5874
140 Total Sales
-
Ruth Krotz
R
Seller's Agent in 2024
Ruth Krotz
Goodwin & Herman Associates Branch of Arkansas Mountain Real Estate
(501) 294-9554
44 Total Sales
-
Randall Nichols

Buyer's Agent in 2024
Randall Nichols
Nichols Realty Express
(501) 286-8127
407 Total Sales
Map
Source: Cooperative Arkansas REALTORS® MLS
MLS Number: 24032055
- 110 Drawbridge Place
- Lot 59 Block 1 Drawbridge Rd
- Lot 17 Block 2 Kings Place
- 319 Snead Dr
- 106 Oak Park Ln
- 315 Snead Dr
- 315 Castle Ridge Heights
- 313 Snead Dr
- Lot 185 Oakpark Ln
- Lot 126&127Blk1 Castle Ridge Heights
- Lots 3-6 Block3 Castle Ridge Heights
- Lot 117 Block 1 Castle Ridge Heights
- Lot 114 Block 1 Castle Ridge Heights
- Lot 16 Block 3 Castle Ridge Heights
- Lot 1 Block 3 Castle Ridge Heights
- 332 Castle Ridge Heights
- Lot 76 Crossbow Place
- 118 Crossbow Place
- 305 Snead Dr
