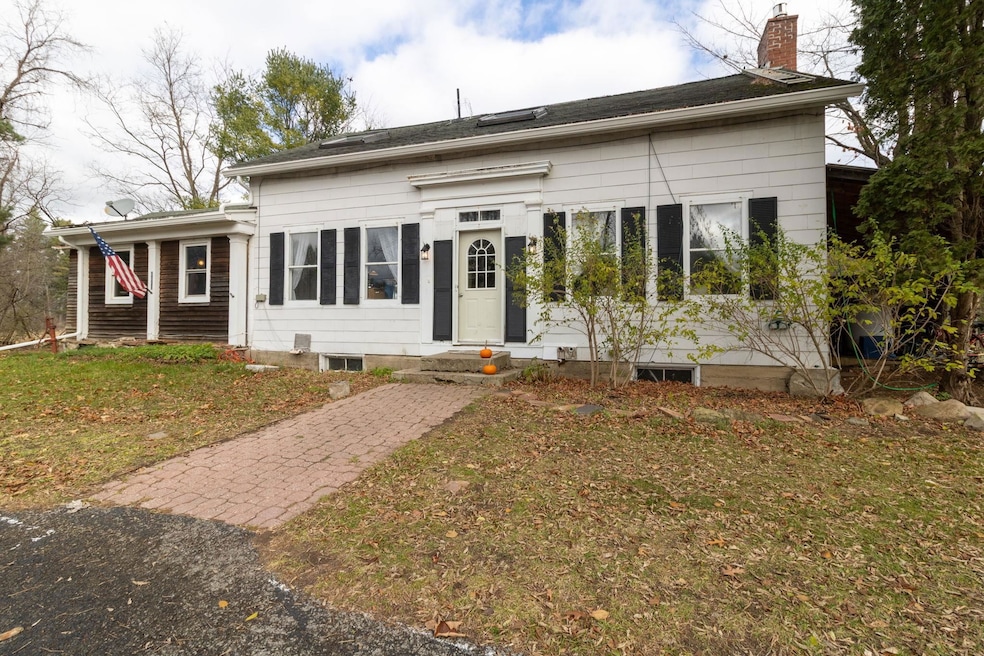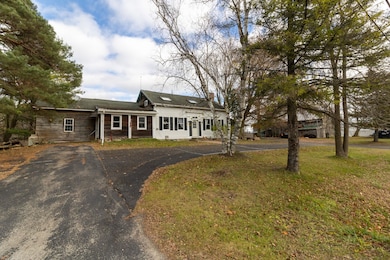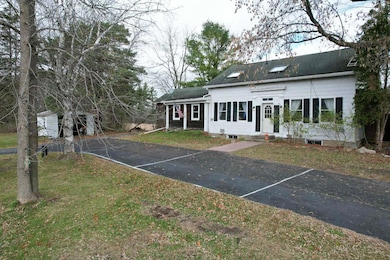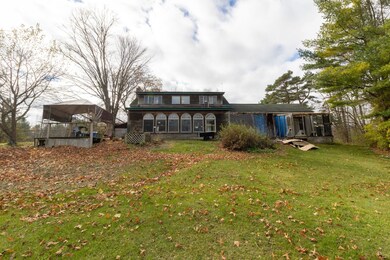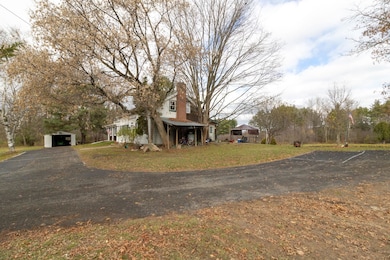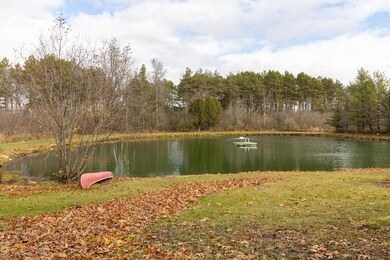6010 County Route 27 Canton, NY 13617
Estimated payment $1,868/month
Highlights
- Barn
- Panoramic View
- Open Floorplan
- Spa
- 53.9 Acre Lot
- Pond
About This Home
Welcome to the market, this charming farmhouse style home located on the outskirts of Canton, NY on 53.9 acres of land with a one car detached garage, a paved wraparound driveway and a multi-story barn equipped with water and electric. This home features just over 2,000 sq ft of living space with a first-floor open floor plan that offers a main floor bedroom, laundry space, the convenience of a main floor bathroom and a living room fireplace giving a cozy atmosphere. The upstairs floorplan has two bedrooms with a full bathroom, featuring a jetted bathtub. The land offers privacy and an abundance of hunting, fishing, and nature trails all in your backyard! The pond can be enjoyed year around with winter ice skating and ice fishing. The summer months enjoy a well-stocked pond of trout, bass, and perch for fishing leisure. For the hunting enthusiasts, your backyard is a haven for wildlife. Enjoy the beaver pond, goose, duck and deer hunting! This home is located in the Canton Central School District. Offering a unique blend of recreation and convenience, call today!
Home Details
Home Type
- Single Family
Est. Annual Taxes
- $5,068
Year Built
- Built in 1870
Lot Details
- 53.9 Acre Lot
- Oversized Lot
- Irregular Lot
- Wooded Lot
- Landscaped with Trees
Parking
- 1 Car Detached Garage
- Circular Driveway
Home Design
- Farmhouse Style Home
- Stone Foundation
- Wood Walls
- Shingle Roof
- Metal Roof
- Wood Siding
- Aluminum Siding
Interior Spaces
- 2,112 Sq Ft Home
- 2-Story Property
- Open Floorplan
- Open Ceiling
- Ceiling Fan
- Skylights
- Self Contained Fireplace Unit Or Insert
- Gas Fireplace
- Mud Room
- Living Room with Fireplace
- Panoramic Views
- Attic or Crawl Hatchway Insulated
Kitchen
- Stove
- Microwave
- Dishwasher
Flooring
- Wood
- Laminate
- Ceramic Tile
Bedrooms and Bathrooms
- 3 Bedrooms
- Main Floor Bedroom
- Sunken Shower or Bathtub
- Bathroom on Main Level
- Secondary Bathroom Jetted Tub
Laundry
- Laundry on main level
- Electric Dryer
- Washer
Basement
- Walk-Out Basement
- Basement Fills Entire Space Under The House
Outdoor Features
- Spa
- Pond
- Wetlands on Lot
- Covered Patio or Porch
- Outdoor Storage
Farming
- Barn
Utilities
- Forced Air Heating System
- Heating System Uses Propane
- 200+ Amp Service
- Gas Available
- Electric Water Heater
- Water Softener
- Septic System
- Internet Available
- Cable TV Available
Listing and Financial Details
- Assessor Parcel Number 88.004-3-1.11
Map
Home Values in the Area
Average Home Value in this Area
Tax History
| Year | Tax Paid | Tax Assessment Tax Assessment Total Assessment is a certain percentage of the fair market value that is determined by local assessors to be the total taxable value of land and additions on the property. | Land | Improvement |
|---|---|---|---|---|
| 2024 | $5,587 | $142,000 | $20,000 | $122,000 |
| 2023 | $5,361 | $142,000 | $20,000 | $122,000 |
| 2022 | $5,121 | $142,000 | $20,000 | $122,000 |
| 2021 | $5,084 | $142,000 | $20,000 | $122,000 |
| 2020 | $3,660 | $142,000 | $20,000 | $122,000 |
| 2019 | $3,507 | $142,000 | $20,000 | $122,000 |
| 2018 | $3,507 | $142,000 | $20,000 | $122,000 |
| 2017 | $3,482 | $142,000 | $20,000 | $122,000 |
| 2016 | $3,436 | $142,000 | $20,000 | $122,000 |
| 2015 | -- | $142,000 | $20,000 | $122,000 |
| 2014 | -- | $142,000 | $20,000 | $122,000 |
Property History
| Date | Event | Price | List to Sale | Price per Sq Ft |
|---|---|---|---|---|
| 11/10/2025 11/10/25 | For Sale | $275,000 | -- | $130 / Sq Ft |
Purchase History
| Date | Type | Sale Price | Title Company |
|---|---|---|---|
| Interfamily Deed Transfer | -- | -- | |
| Interfamily Deed Transfer | -- | None Available | |
| Not Resolvable | $6,000 | None Available |
Source: St. Lawrence County Board of REALTORS®
MLS Number: 52156
APN: 402289-088-004-0003-001-011-0000
- 80 Riverside Dr
- 1915 Morley Potsdam Rd
- 1915 Morley Potsdam Rd
- 10 Bay St
- 13 Depot St
- 13 Depot St
- 78 Elm St Unit A
- 78 Elm St Unit A
- 200 Main St
- 206 Outer Main St
- 230 State St
- 230 State Highway 11b
- 55 S Main St Unit 1
- 55 S Main St
- 55 S Main St
- 38 S Main St
- 4 Baldwin Ave
- 89 N Main St Unit 89
- 420 Montgomery St Unit 420 Montgomery St #2
- 170 Main St
