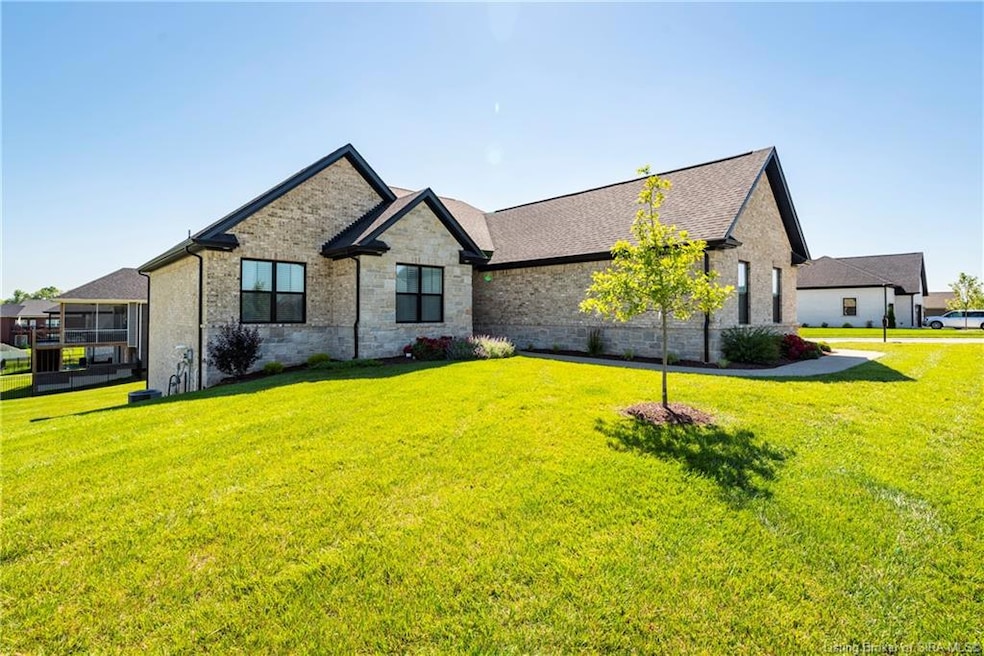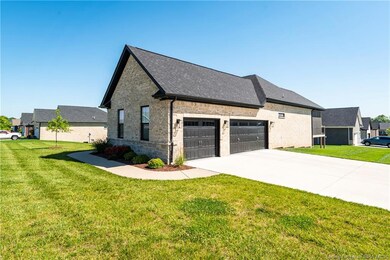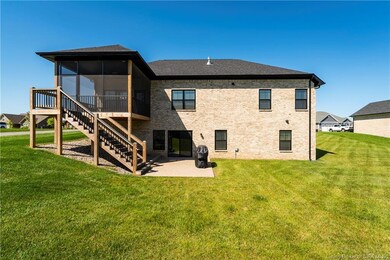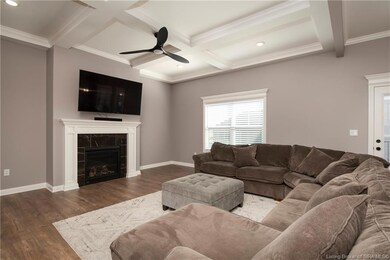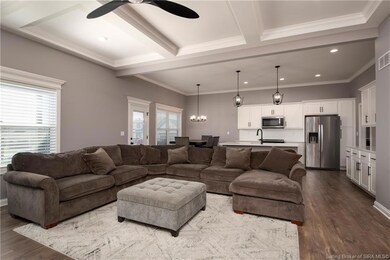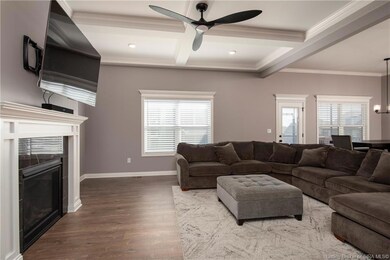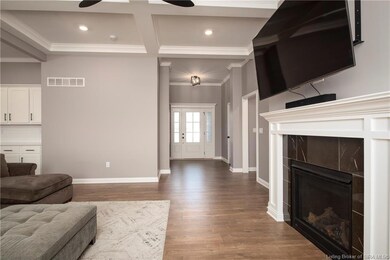
6010 Jillian Dr Charlestown, IN 47111
Highlights
- Open Floorplan
- Deck
- Corner Lot
- Utica Elementary School Rated A-
- Cathedral Ceiling
- Covered patio or porch
About This Home
As of September 2024This stunning two year old KELSEY FLOOR PLAN sits beautifully on a corner lot in Whispering Oaks 2. Pull into the massive 3 car garage and enter into the home you are greeted with a large open floor plan. The kitchen has beautiful granite counter tops (and plenty of them,) a large pantry for extra storage, breakfast bar, and eat in dining area! The great room boast plenty of space for relaxing underneath a beautiful coffered ceiling. Enter the main bedroom suite and you'll enjoy privacy and relaxation away from the world. The suite's bathroom is something you must see in person. Downstairs the finished walkout basement host additional living area and 2 more bedrooms for a total of 5! With so much to describe this is a home your truly have to see this one in person! We will leave you with this. The home's stunning covered and screened in deck! Just check out the pictures!
Last Agent to Sell the Property
Keller Williams Realty Consultants License #RB17001706 Listed on: 06/14/2024

Home Details
Home Type
- Single Family
Est. Annual Taxes
- $4,757
Year Built
- Built in 2022
Lot Details
- 0.43 Acre Lot
- Landscaped
- Corner Lot
HOA Fees
- $27 Monthly HOA Fees
Parking
- 3 Car Garage
- Driveway
Home Design
- Poured Concrete
- Frame Construction
Interior Spaces
- 3,253 Sq Ft Home
- 1-Story Property
- Open Floorplan
- Built-in Bookshelves
- Cathedral Ceiling
- Ceiling Fan
- Gas Fireplace
- Blinds
- Family Room
- First Floor Utility Room
- Utility Room
- Finished Basement
- Walk-Out Basement
Kitchen
- Eat-In Kitchen
- Breakfast Bar
- Oven or Range
- <<microwave>>
- Dishwasher
- Kitchen Island
Bedrooms and Bathrooms
- 5 Bedrooms
- Walk-In Closet
- 3 Full Bathrooms
- Ceramic Tile in Bathrooms
Outdoor Features
- Deck
- Covered patio or porch
Utilities
- Forced Air Heating and Cooling System
- Gas Available
- Electric Water Heater
Listing and Financial Details
- Assessor Parcel Number 104206900305000039
Similar Homes in Charlestown, IN
Home Values in the Area
Average Home Value in this Area
Property History
| Date | Event | Price | Change | Sq Ft Price |
|---|---|---|---|---|
| 09/24/2024 09/24/24 | Sold | $499,900 | +1.0% | $154 / Sq Ft |
| 08/28/2024 08/28/24 | Pending | -- | -- | -- |
| 08/10/2024 08/10/24 | Price Changed | $495,000 | -1.0% | $152 / Sq Ft |
| 07/25/2024 07/25/24 | Price Changed | $499,900 | -1.0% | $154 / Sq Ft |
| 07/11/2024 07/11/24 | Price Changed | $505,000 | -1.0% | $155 / Sq Ft |
| 06/14/2024 06/14/24 | For Sale | $510,000 | -- | $157 / Sq Ft |
Tax History Compared to Growth
Tax History
| Year | Tax Paid | Tax Assessment Tax Assessment Total Assessment is a certain percentage of the fair market value that is determined by local assessors to be the total taxable value of land and additions on the property. | Land | Improvement |
|---|---|---|---|---|
| 2024 | $4,791 | $502,600 | $60,000 | $442,600 |
| 2023 | $4,791 | $475,700 | $55,000 | $420,700 |
| 2022 | $19 | $1,400 | $1,400 | $0 |
Agents Affiliated with this Home
-
Ethan Rapier

Seller's Agent in 2024
Ethan Rapier
Keller Williams Realty Consultants
(502) 645-2749
15 in this area
133 Total Sales
-
Jason Farabee

Buyer's Agent in 2024
Jason Farabee
The Agency Louisville
(502) 649-5181
4 in this area
129 Total Sales
Map
Source: Southern Indiana REALTORS® Association
MLS Number: 202408670
APN: 10-42-06-900-305.000-039
- 6403 Whispering Way
- 6407 Whispering Way Unit 911
- 6320 John Wayne Dr Unit 903
- 6306 Caleigh Dr
- 6417 Pleasant Run Unit 906
- 5507 Constellation Ln
- 5709 Jennway Ct
- 5707 Jennway Ct
- 6306 Sky Crest Ct
- 5604 Boone Ct
- 6216 Stacy Rd
- 5706 Jennway Ct
- 5119 - LOT 124 Boulder Springs Blvd
- 5123- LOT 126 Boulder Springs Blvd
- 5125- LOT 127 Boulder Springs Blvd
- 5118- LOT 123 Boulder Springs Blvd
- 5810 Windy Place
- 5016- LOT 148 Hidden Springs Dr
- 5024 - LOT 144 Hidden Springs Dr
- 5018- LOT 147 Hidden Springs Dr
