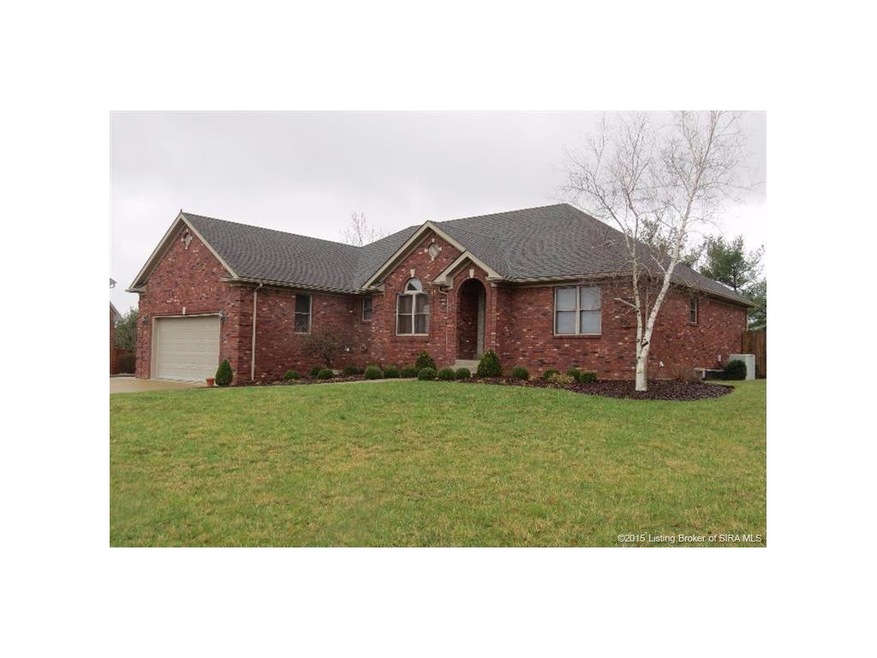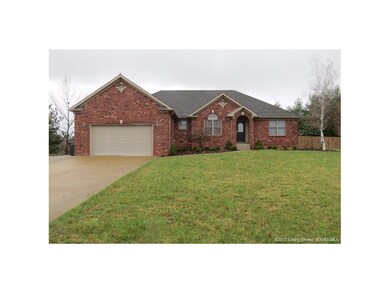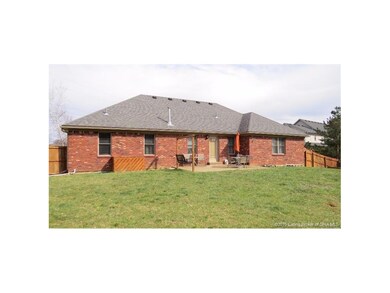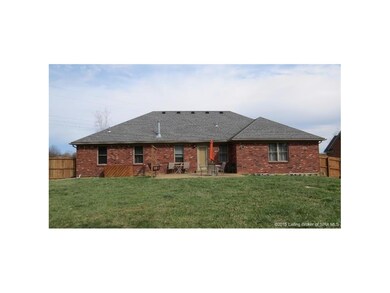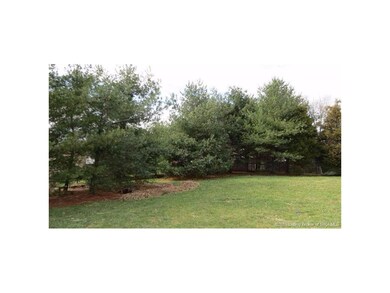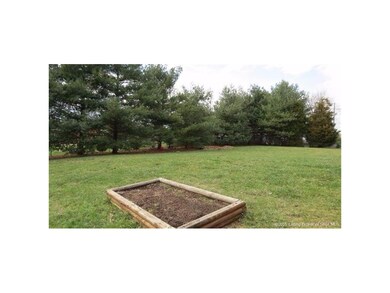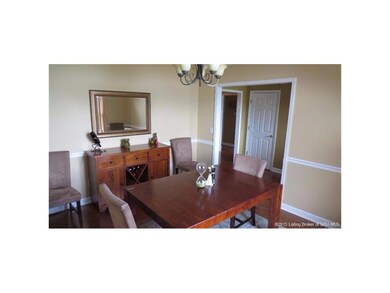
6012 Springcrest Dr Georgetown, IN 47122
Highlights
- Recreation Room
- Cathedral Ceiling
- Covered patio or porch
- Georgetown Elementary School Rated A-
- <<bathWSpaHydroMassageTubToken>>
- First Floor Utility Room
About This Home
As of April 2020You will fall in love the moment you pull in the driveway! Located in award winning Floyd County school system and only 10 minutes to downtown Louisville, this GEORGEOUS open floor plan, split bedroom ranch has so much to offer! The neutral decor, large bedrooms, eat-in kitchen and full finished basement has conveniences around every corner! The 20x15 master suite has a large walk-in closet, and a bathroom fit for royalty. The kitchen features quartz countertops, tile backsplash, large island and stainless appliances. The full finished basement has a large rec room, two bedrooms or space for an office, bar area and family room. Home is also equipped with a radon mitigation system. The fenced in and tree-lined backyard provides plenty of privacy and shade. Don't miss out on this beautiful home! Schedule your private showing today!
Last Agent to Sell the Property
Southern Realty License #RB14046663 Listed on: 03/25/2015
Home Details
Home Type
- Single Family
Est. Annual Taxes
- $2,538
Year Built
- Built in 2000
Lot Details
- 0.68 Acre Lot
- Street terminates at a dead end
- Fenced Yard
- Landscaped
- Garden
HOA Fees
- $17 Monthly HOA Fees
Parking
- 2 Car Attached Garage
- Front Facing Garage
- Garage Door Opener
- Off-Street Parking
Home Design
- Poured Concrete
- Frame Construction
Interior Spaces
- 3,964 Sq Ft Home
- 1-Story Property
- Cathedral Ceiling
- Ceiling Fan
- Gas Fireplace
- Thermal Windows
- Window Screens
- Entrance Foyer
- Family Room
- Formal Dining Room
- Recreation Room
- First Floor Utility Room
Kitchen
- Eat-In Kitchen
- Oven or Range
- <<microwave>>
- Dishwasher
- Kitchen Island
- Disposal
Bedrooms and Bathrooms
- 5 Bedrooms
- Split Bedroom Floorplan
- Walk-In Closet
- 3 Full Bathrooms
- <<bathWSpaHydroMassageTubToken>>
Finished Basement
- Basement Fills Entire Space Under The House
- Sump Pump
Outdoor Features
- Covered patio or porch
Utilities
- Central Air
- Air Source Heat Pump
- Propane
- Electric Water Heater
- Cable TV Available
Listing and Financial Details
- Assessor Parcel Number 220202500253000002
Ownership History
Purchase Details
Home Financials for this Owner
Home Financials are based on the most recent Mortgage that was taken out on this home.Purchase Details
Home Financials for this Owner
Home Financials are based on the most recent Mortgage that was taken out on this home.Purchase Details
Home Financials for this Owner
Home Financials are based on the most recent Mortgage that was taken out on this home.Purchase Details
Purchase Details
Home Financials for this Owner
Home Financials are based on the most recent Mortgage that was taken out on this home.Similar Homes in Georgetown, IN
Home Values in the Area
Average Home Value in this Area
Purchase History
| Date | Type | Sale Price | Title Company |
|---|---|---|---|
| Warranty Deed | -- | None Available | |
| Warranty Deed | -- | Associated Attorney Title | |
| Warranty Deed | -- | None Available | |
| Warranty Deed | -- | None Available | |
| Warranty Deed | -- | None Available |
Mortgage History
| Date | Status | Loan Amount | Loan Type |
|---|---|---|---|
| Open | $314,204 | FHA | |
| Closed | $314,204 | FHA | |
| Previous Owner | $17,000 | New Conventional | |
| Previous Owner | $275,405 | New Conventional | |
| Previous Owner | $226,400 | New Conventional | |
| Previous Owner | $186,500 | New Conventional | |
| Previous Owner | $215,200 | New Conventional | |
| Previous Owner | $276,536 | VA |
Property History
| Date | Event | Price | Change | Sq Ft Price |
|---|---|---|---|---|
| 04/21/2020 04/21/20 | Sold | $320,000 | -1.5% | $79 / Sq Ft |
| 03/26/2020 03/26/20 | Pending | -- | -- | -- |
| 02/13/2020 02/13/20 | For Sale | $324,900 | +12.4% | $81 / Sq Ft |
| 05/28/2015 05/28/15 | Sold | $289,000 | -1.7% | $73 / Sq Ft |
| 04/14/2015 04/14/15 | Pending | -- | -- | -- |
| 03/25/2015 03/25/15 | For Sale | $293,900 | +3.9% | $74 / Sq Ft |
| 08/08/2014 08/08/14 | Sold | $283,000 | -2.4% | $70 / Sq Ft |
| 07/02/2014 07/02/14 | Pending | -- | -- | -- |
| 06/16/2014 06/16/14 | For Sale | $289,900 | -- | $72 / Sq Ft |
Tax History Compared to Growth
Tax History
| Year | Tax Paid | Tax Assessment Tax Assessment Total Assessment is a certain percentage of the fair market value that is determined by local assessors to be the total taxable value of land and additions on the property. | Land | Improvement |
|---|---|---|---|---|
| 2024 | $3,754 | $303,800 | $57,600 | $246,200 |
| 2023 | $3,754 | $309,400 | $57,600 | $251,800 |
| 2022 | $2,628 | $312,200 | $57,600 | $254,600 |
| 2021 | $2,408 | $290,200 | $57,600 | $232,600 |
| 2020 | $2,439 | $296,000 | $57,600 | $238,400 |
| 2019 | $2,384 | $298,900 | $57,600 | $241,300 |
| 2018 | $2,258 | $285,400 | $57,600 | $227,800 |
| 2017 | $2,426 | $286,300 | $57,600 | $228,700 |
| 2016 | $2,240 | $286,500 | $57,600 | $228,900 |
| 2014 | $2,575 | $283,600 | $57,500 | $226,100 |
| 2013 | -- | $278,800 | $57,600 | $221,200 |
Agents Affiliated with this Home
-
Elizabeth Monarch

Seller's Agent in 2020
Elizabeth Monarch
EXP Realty LLC
(317) 209-4355
1 in this area
401 Total Sales
-
J
Seller Co-Listing Agent in 2020
Jeremy Alexander
EXP Realty LLC
-
Susan Block

Buyer's Agent in 2020
Susan Block
Semonin Realty
(502) 552-4177
11 in this area
288 Total Sales
-
Amanda Rawlins

Seller's Agent in 2015
Amanda Rawlins
Southern Realty
(502) 608-2307
1 in this area
28 Total Sales
-
Jimmy Lee

Buyer's Agent in 2015
Jimmy Lee
Green Tree Real Estate Services
(502) 724-0376
3 in this area
16 Total Sales
-
Julie Knotts

Seller's Agent in 2014
Julie Knotts
Coldwell Banker McMahan
(502) 523-8043
23 in this area
188 Total Sales
Map
Source: Southern Indiana REALTORS® Association
MLS Number: 201502010
APN: 22-02-03-500-253.000-002
- 6019 Crestview Ln
- 8000 Crestview Ct
- 5013 Oakhill Ln
- 6614 State Road 64
- 1302 Bethany Ln
- 1034 Dunbarton Way Unit LOT 206
- 1032 Dunbarton Way Unit LOT 205
- 1030 Dunbarton Way Unit LOT 204
- 1320 W Knable Rd
- 1514 Stone Ridge Dr
- 6501 Wrought Iron Way
- 1006 Carter Dr
- 206 Sheri Dr
- 7008 Rainelle Dr
- 1015 Oskin Dr
- 1112 Estate Dr
- 1031 Oskin Dr Unit 227
- 1027 Oskin Dr Unit 225
- 6060 State Road 62
- 3995 Edwardsville Galena Rd
