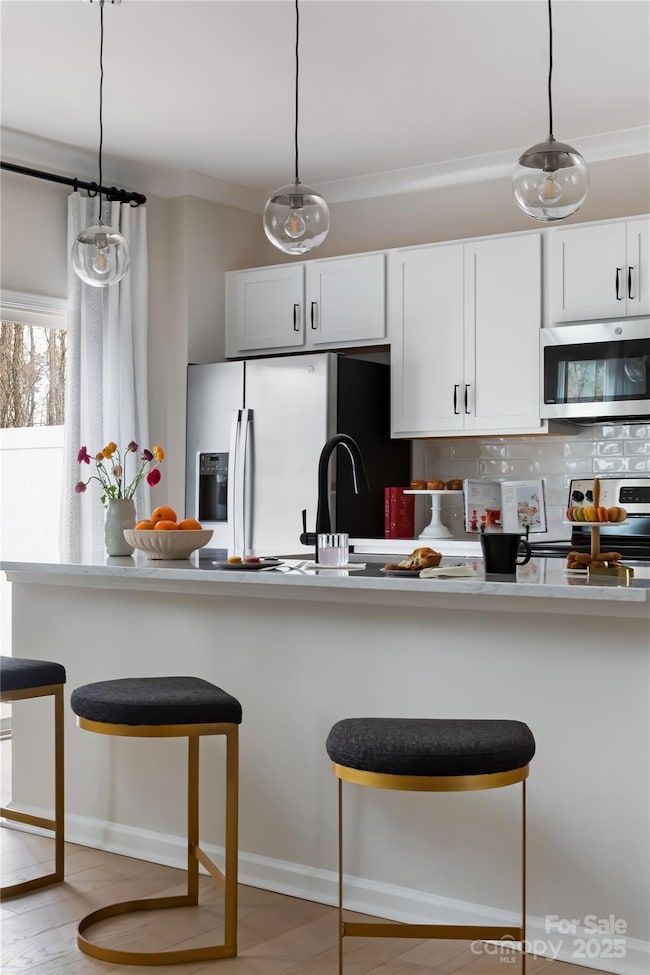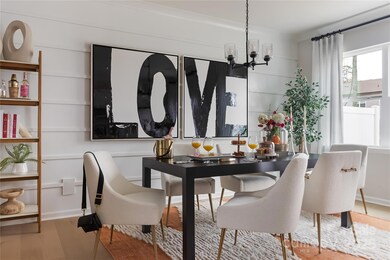
6013 Longar Ln Charlotte, NC 28269
Mineral Springs NeighborhoodEstimated payment $2,071/month
Highlights
- Under Construction
- Mud Room
- Covered patio or porch
- Open Floorplan
- Lawn
- 1 Car Attached Garage
About This Home
The Anson | Homesite 79
This plan is just the right fit and has more to offer than what meets the eye. With 2 bedrooms and 2.5 baths plus a loft space and outdoor living, you’ll have no problem creating memories to last a lifetime and slipping into a routine that feels effortless and comfortable. With crystal white quartz countertops and soft gray cabinetry your home will leave a lasting impression on visiting friends and family.
-Oversized primary suite shower wall tile with striking veining. The spa-inspired en suite bath includes a double vanity and walk-in shower.
-No direct rear neighbors with a tree-line view for added privacy and relaxation.
-Livingsmart features for added convenience and energy saving benefits.
Listing Agent
TRI Pointe Homes INC Brokerage Email: brooke.christenburg@tripointehomes.com License #277984 Listed on: 07/17/2025
Townhouse Details
Home Type
- Townhome
Est. Annual Taxes
- $17
Year Built
- Built in 2025 | Under Construction
HOA Fees
- $206 Monthly HOA Fees
Parking
- 1 Car Attached Garage
- Driveway
Home Design
- Home is estimated to be completed on 12/31/25
- Slab Foundation
- Vinyl Siding
Interior Spaces
- 2-Story Property
- Open Floorplan
- Wired For Data
- Mud Room
- Entrance Foyer
- Pull Down Stairs to Attic
Kitchen
- Electric Oven
- Electric Range
- Microwave
- Plumbed For Ice Maker
- Dishwasher
- Kitchen Island
- Disposal
Flooring
- Tile
- Vinyl
Bedrooms and Bathrooms
- 2 Bedrooms
- Walk-In Closet
Schools
- Governors Village Elementary And Middle School
- Julius L. Chambers High School
Utilities
- Forced Air Heating and Cooling System
- Underground Utilities
- Electric Water Heater
- Cable TV Available
Additional Features
- Covered patio or porch
- Lawn
Listing and Financial Details
- Assessor Parcel Number 04507151
Community Details
Overview
- Fifteen 15 Cannon Condos
- Built by Tri Pointe Homes
- Fifteen 15 Cannon Subdivision, Anson Floorplan
- Mandatory home owners association
Recreation
- Trails
Map
Home Values in the Area
Average Home Value in this Area
Tax History
| Year | Tax Paid | Tax Assessment Tax Assessment Total Assessment is a certain percentage of the fair market value that is determined by local assessors to be the total taxable value of land and additions on the property. | Land | Improvement |
|---|---|---|---|---|
| 2023 | $17 | $75,000 | $75,000 | $0 |
| 2022 | $676 | $70,000 | $70,000 | $0 |
Property History
| Date | Event | Price | Change | Sq Ft Price |
|---|---|---|---|---|
| 07/17/2025 07/17/25 | For Sale | $336,533 | -- | $225 / Sq Ft |
Similar Homes in the area
Source: Canopy MLS (Canopy Realtor® Association)
MLS Number: 4282490
APN: 045-071-51
- 5324 Somerset Hill Ln
- 2308 Endeavor Run
- 2238 Endeavor Run
- 2230 Endeavor Run
- 2131 Endeavor Run
- 2108 Endeavor Run
- 2100 Endeavor Run
- 3012 Hutton Gardens Ln
- 3030 Hutton Gardens Ln
- 2021 Endeavor Run
- 9221 Widden Way
- 3037 Hutton Gardens Ln
- 3041 Hutton Gardens Ln
- 9142 Widden Way
- 9232 Widden Way
- 4114 Ln
- 5421 Princess St
- 4015 Wilson Ln
- 1631 Vancouver Dr
- 4147 Merlane Dr
- 3114 Hutton Gardens Ln
- 3125 Hutton Gardens Ln
- 3111 Hutton Gardens Ln
- 7068 Matz Way
- 9309 Widden Way
- 9017 Widden Way
- 2005 Endeavor Run
- 1408 W Sugar Creek Rd
- 1841 Prospect Dr
- 5304 Austin Knoll Ct
- 5412 Hilltop Cir
- 911 Bannister Place
- 1400 Ventura Way Dr
- 2607 Cedarhurst Dr
- 2729 Fairstone Ave
- 1305 Hunter Oaks Ln Unit 115
- 1305 Hunter Oaks Ln Unit 114
- 2903 Fairglen Rd
- 2524 Fairstone Ave
- 1305 Hunter Oaks Ln






