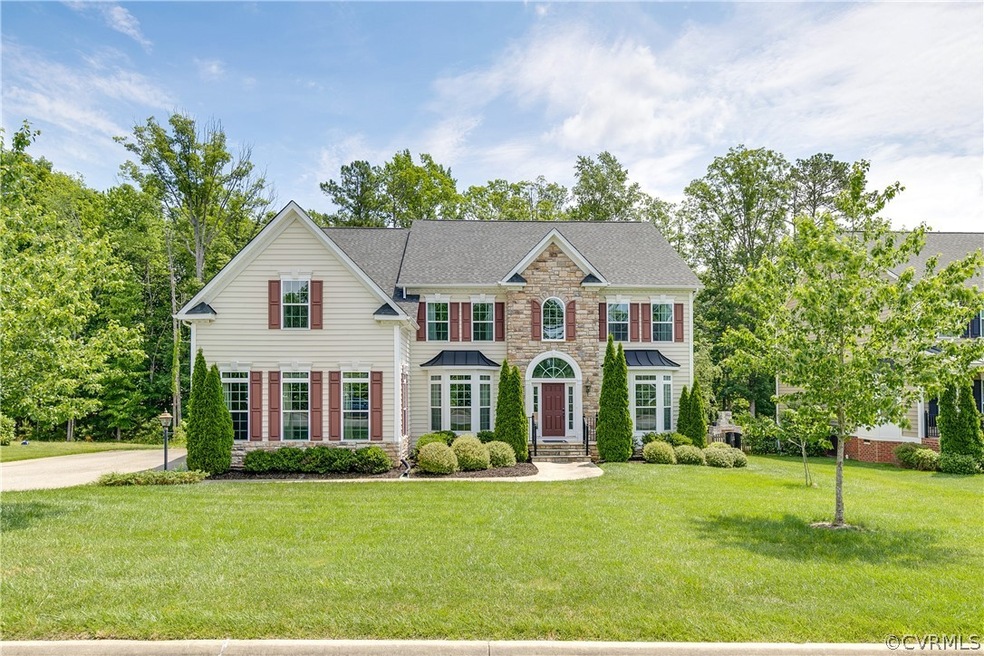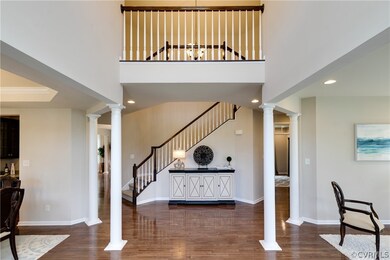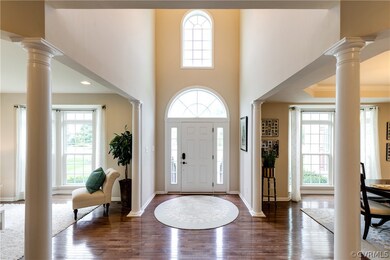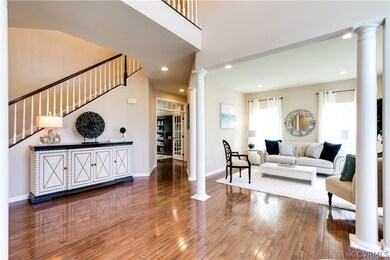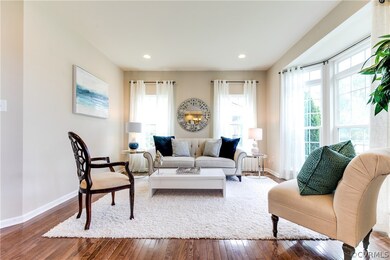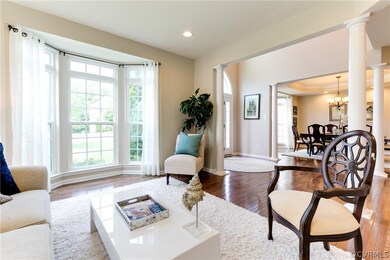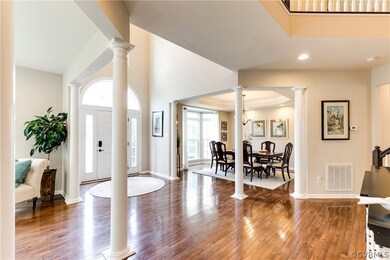
6013 Red Setter Ln Moseley, VA 23120
Moseley NeighborhoodHighlights
- Outdoor Pool
- Transitional Architecture
- Separate Formal Living Room
- Cosby High School Rated A
- Wood Flooring
- High Ceiling
About This Home
As of July 2021Absolutely STUNNING Transitional home in Foxcreek! Over 4300 SF, 5 bdrms, 4.5 baths, 3 car garage and 1st floor office located on a premium lot, backs to private trees. Gorgeous open floor plan with all the bells and whistles. A grand 2 story foyer makes a striking impression, the entire 1st level is graced with hardwood floors, 9' ceilings and upgraded light and tall windows. The formal living/ dining each have large bay windows with transoms; dining connected with a butler pantry. The gourmet kitchen has extra lights with granite counter-tops, stylish backsplash, and expansive island. S/S appliances with refrigerator convey. The breathtaking 2 story family room with upgraded chandelier has tray ceiling with an amazing array of large windows & mirrors (convey) above fireplace. The primary suite includes tray ceiling with crown molding, 2 walk-in closets, 2 vanities with cabinetry and garden tub/separate shower. All bedrooms have convenient direct access to baths. Large laundry with sink, washer/dryer convey. The 3rd floor has a private guest room suite and a recreation/home office heaven. This like new home has all and it is ready to move-in!
Last Agent to Sell the Property
Sarah Bice & Associates RE License #0225069620 Listed on: 06/02/2021
Home Details
Home Type
- Single Family
Est. Annual Taxes
- $4,652
Year Built
- Built in 2013
Lot Details
- 0.42 Acre Lot
- Sprinkler System
- Zoning described as R12
HOA Fees
- $30 Monthly HOA Fees
Parking
- 3 Car Attached Garage
- Garage Door Opener
Home Design
- Transitional Architecture
- Composition Roof
- Vinyl Siding
- Stone
Interior Spaces
- 4,317 Sq Ft Home
- 2-Story Property
- Tray Ceiling
- High Ceiling
- Recessed Lighting
- Track Lighting
- Bay Window
- Separate Formal Living Room
- Wood Flooring
- Crawl Space
Kitchen
- Dishwasher
- Granite Countertops
- Disposal
Bedrooms and Bathrooms
- 5 Bedrooms
- Walk-In Closet
Pool
- Outdoor Pool
Schools
- Woolridge Elementary School
- Tomahawk Creek Middle School
- Cosby High School
Utilities
- Zoned Heating and Cooling
- Gas Water Heater
Listing and Financial Details
- Tax Lot 17
- Assessor Parcel Number 713-67-58-68-200-000
Community Details
Overview
- Foxcreek Subdivision
Recreation
- Community Pool
Ownership History
Purchase Details
Home Financials for this Owner
Home Financials are based on the most recent Mortgage that was taken out on this home.Purchase Details
Home Financials for this Owner
Home Financials are based on the most recent Mortgage that was taken out on this home.Similar Homes in Moseley, VA
Home Values in the Area
Average Home Value in this Area
Purchase History
| Date | Type | Sale Price | Title Company |
|---|---|---|---|
| Warranty Deed | $620,000 | Lytle Title & Escrow Llc | |
| Warranty Deed | $474,129 | -- |
Mortgage History
| Date | Status | Loan Amount | Loan Type |
|---|---|---|---|
| Open | $496,000 | New Conventional | |
| Previous Owner | $341,500 | Stand Alone Refi Refinance Of Original Loan | |
| Previous Owner | $366,300 | Stand Alone Refi Refinance Of Original Loan | |
| Previous Owner | $379,303 | New Conventional |
Property History
| Date | Event | Price | Change | Sq Ft Price |
|---|---|---|---|---|
| 07/19/2021 07/19/21 | Sold | $620,000 | +3.3% | $144 / Sq Ft |
| 06/21/2021 06/21/21 | Pending | -- | -- | -- |
| 06/02/2021 06/02/21 | For Sale | $599,950 | +26.5% | $139 / Sq Ft |
| 08/30/2013 08/30/13 | Sold | $474,129 | +21.9% | $112 / Sq Ft |
| 03/21/2013 03/21/13 | Pending | -- | -- | -- |
| 09/13/2012 09/13/12 | For Sale | $388,990 | -- | $92 / Sq Ft |
Tax History Compared to Growth
Tax History
| Year | Tax Paid | Tax Assessment Tax Assessment Total Assessment is a certain percentage of the fair market value that is determined by local assessors to be the total taxable value of land and additions on the property. | Land | Improvement |
|---|---|---|---|---|
| 2025 | $5,887 | $658,700 | $100,000 | $558,700 |
| 2024 | $5,887 | $658,700 | $100,000 | $558,700 |
| 2023 | $5,478 | $602,000 | $93,000 | $509,000 |
| 2022 | $4,893 | $531,800 | $88,000 | $443,800 |
| 2021 | $4,848 | $507,700 | $85,000 | $422,700 |
| 2020 | $4,736 | $491,700 | $85,000 | $406,700 |
| 2019 | $4,652 | $489,700 | $83,000 | $406,700 |
| 2018 | $4,630 | $482,600 | $83,000 | $399,600 |
| 2017 | $4,625 | $476,600 | $83,000 | $393,600 |
| 2016 | $4,524 | $471,200 | $83,000 | $388,200 |
| 2015 | $4,549 | $471,200 | $83,000 | $388,200 |
| 2014 | $4,381 | $453,800 | $80,000 | $373,800 |
Agents Affiliated with this Home
-
Sarah Bice

Seller's Agent in 2021
Sarah Bice
Sarah Bice & Associates RE
(804) 421-7777
2 in this area
243 Total Sales
-
Gayle Peace

Buyer's Agent in 2021
Gayle Peace
Liz Moore & Associates
(804) 986-1228
52 in this area
207 Total Sales
-
Janice Taylor
J
Seller's Agent in 2013
Janice Taylor
RE/MAX
172 Total Sales
-
C
Buyer's Agent in 2013
Claire Koons
Hometown Realty
Map
Source: Central Virginia Regional MLS
MLS Number: 2116991
APN: 713-67-58-68-200-000
- 6006 Manor House Trail
- 6306 Thistledew Mews
- 15913 Primrose Tarry Dr
- 6430 Arwen Mews
- 6025 Trail Ride Dr
- 6006 Trail Ride Dr
- 6404 Sanford Springs Cove
- 6408 Sanford Springs Cove
- 6412 Sanford Springs Cove
- 6416 Sanford Springs Cove
- 15325 Princess Lauren Ln
- 6504 Sanford Springs Cove
- 15820 Hallowell Ridge Unit 202
- 15820 Hallowell Ridge Unit 201
- 16412 Ravenchase Way
- 15800 Hallowell Ridge Unit 204
- 15800 Hallowell Ridge Unit 103
- 15800 Hallowell Ridge Unit 201
- 15800 Hallowell Ridge Unit 202
- 15800 Hallowell Ridge Unit 205
