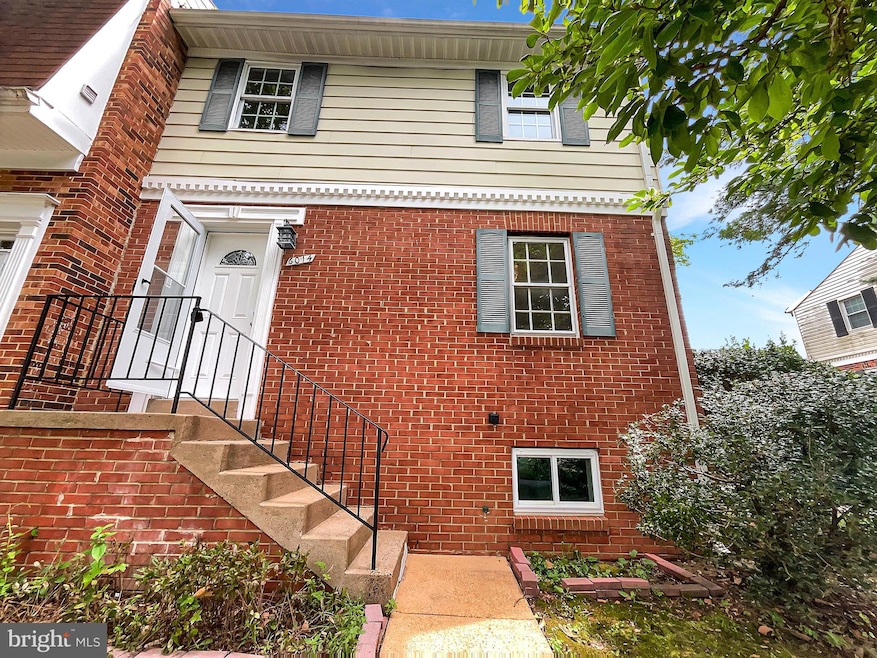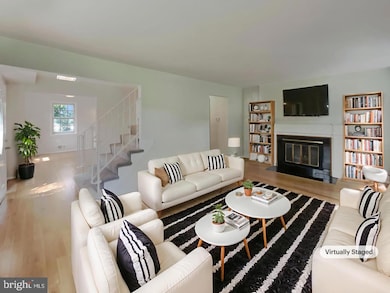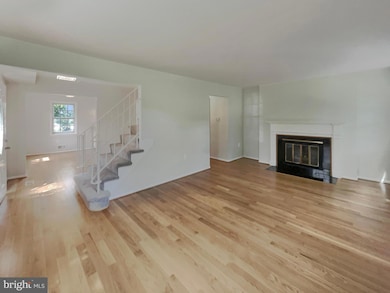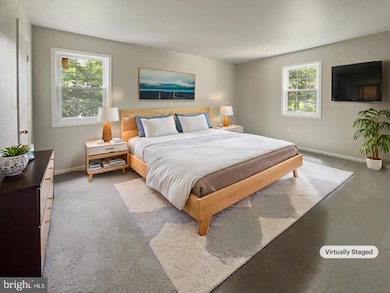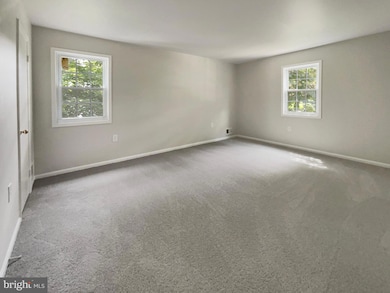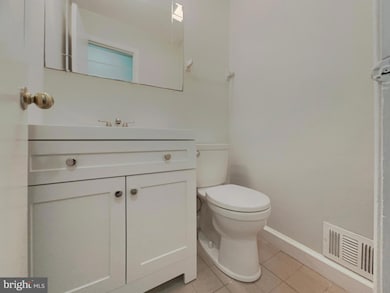
Estimated payment $4,088/month
Highlights
- Colonial Architecture
- 1 Fireplace
- Central Heating and Cooling System
- Kings Glen Elementary School Rated A-
About This Home
Seller may consider buyer concessions if made in an offer. Check out this stunner! This home has Fresh Interior Paint, Partial flooring replacement in some areas. Picture evenings by the fireplace and mornings having coffee outside. Step into the kitchen, complete with an eye catching stylish backsplash. The primary bathroom features plenty of under sink storage waiting for your home organization needs. Take it easy in the fenced in back yard. The sitting area makes it great for BBQs! Hurry, this won’t last long!. 100-Day Home Warranty coverage available at closing
Townhouse Details
Home Type
- Townhome
Est. Annual Taxes
- $6,575
Year Built
- Built in 1973
Lot Details
- 2,400 Sq Ft Lot
HOA Fees
- $106 Monthly HOA Fees
Home Design
- Colonial Architecture
- Brick Exterior Construction
- Aluminum Siding
- Concrete Perimeter Foundation
Interior Spaces
- 1,408 Sq Ft Home
- Property has 2 Levels
- 1 Fireplace
- Finished Basement
Bedrooms and Bathrooms
Utilities
- Central Heating and Cooling System
- Electric Water Heater
Community Details
- Heritage Square Subdivision
Listing and Financial Details
- Tax Lot 8
- Assessor Parcel Number 0784 12 0008
Map
Home Values in the Area
Average Home Value in this Area
Tax History
| Year | Tax Paid | Tax Assessment Tax Assessment Total Assessment is a certain percentage of the fair market value that is determined by local assessors to be the total taxable value of land and additions on the property. | Land | Improvement |
|---|---|---|---|---|
| 2024 | $6,032 | $520,690 | $180,000 | $340,690 |
| 2023 | $5,270 | $467,000 | $155,000 | $312,000 |
| 2022 | $5,489 | $480,040 | $155,000 | $325,040 |
| 2021 | $4,931 | $420,160 | $115,000 | $305,160 |
| 2020 | $4,804 | $405,880 | $105,000 | $300,880 |
| 2019 | $4,498 | $380,040 | $97,000 | $283,040 |
| 2018 | $4,370 | $380,040 | $97,000 | $283,040 |
| 2017 | $4,201 | $361,880 | $92,000 | $269,880 |
| 2016 | $4,254 | $367,230 | $92,000 | $275,230 |
| 2015 | $3,892 | $348,720 | $87,000 | $261,720 |
| 2014 | $3,883 | $348,720 | $87,000 | $261,720 |
Property History
| Date | Event | Price | Change | Sq Ft Price |
|---|---|---|---|---|
| 07/18/2025 07/18/25 | For Sale | $620,000 | -- | $440 / Sq Ft |
Purchase History
| Date | Type | Sale Price | Title Company |
|---|---|---|---|
| Deed | $520,700 | Title Resources Guaranty | |
| Deed | $520,700 | Title Resources Guaranty | |
| Special Warranty Deed | $275,000 | -- | |
| Trustee Deed | $298,986 | -- | |
| Warranty Deed | $410,000 | -- |
Mortgage History
| Date | Status | Loan Amount | Loan Type |
|---|---|---|---|
| Previous Owner | $15,444 | FHA | |
| Previous Owner | $265,375 | FHA | |
| Previous Owner | $79,900 | Credit Line Revolving | |
| Previous Owner | $324,000 | New Conventional |
Similar Homes in the area
Source: Bright MLS
MLS Number: VAFX2256976
APN: 0784-12-0008
- 9239 Sand Creek Ct
- 6035 Liberty Bell Ct
- 5844 Kara Place
- 9064 Andromeda Dr
- 9340 Burke Rd
- 6207 Gemini Ct
- 6219 Erman St
- 6212 Centaurus Ct
- 9420 Candleberry Ct
- 9427 Candleberry Ct
- 5646 Mount Burnside Way
- 5997 Clerkenwell Ct
- 9338 Lee St
- 9148 Broken Oak Place Unit 81C
- 8835 Burke Rd
- 9177 Broken Oak Place
- 5616 Tilia Ct
- 5601 Doolittle St
- 8712 Ridge Hollow Ct
- 9333 Raintree Rd
- 5844 Kara Place
- 6010 Heathwick Ct
- 5987 Clerkenwell Ct
- 5624 Kemp Ln
- 9521 Ashbridge Ct
- 8806 Ridge Hollow Ct
- 9011 Mulvaney Ct
- 5584 Queen Victoria Ct
- 6068 Hollow Hill Ln
- 5790 Burke Towne Ct
- 5735 Burke Towne Ct
- 8991 Omega Ct
- 6454 Blarney Stone Ct
- 9101 Old Keene Mill Rd
- 6605 Keene Dr
- 5514 Hollins Ln
- 9811 Burke Pond Ln
- 5823 Royal Ridge Dr Unit D
- 5821 Royal Ridge Dr Unit F
- 8500 Barrington Ct Unit D
