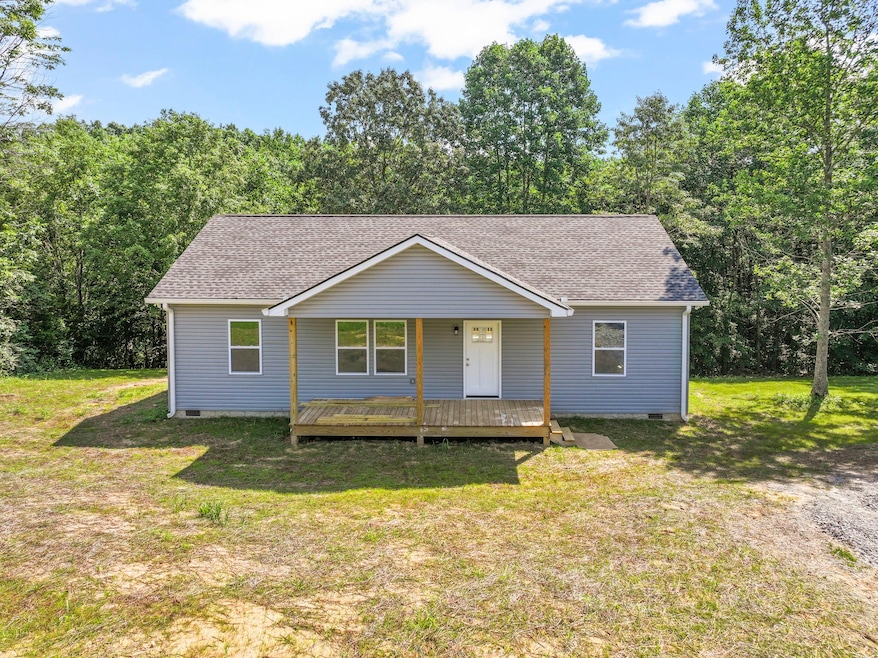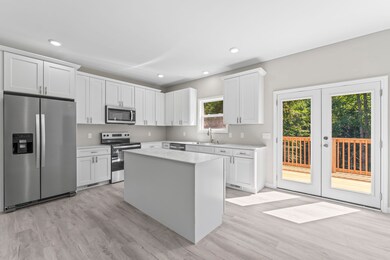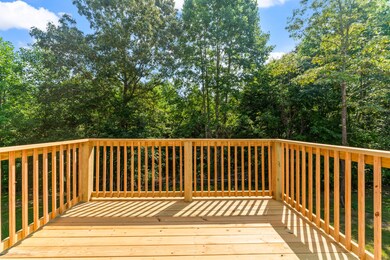
6016 Gray Fox Ln Nunnelly, TN 37137
Estimated payment $1,889/month
Highlights
- No HOA
- ENERGY STAR Qualified Appliances
- High Speed Internet
- Cooling Available
- Central Heating
- Vinyl Flooring
About This Home
Welcome to this brand-new home in the newly developed Fox Haven Estates Phase II—where country charm meets convenience! This 3-bedroom, 2-bathroom home offers 1,360 sq ft of thoughtfully designed living space, all on a spacious .97-acre lot with no HOA restrictions. Step onto the large covered front porch, perfect for morning coffee or evening relaxation. Inside, you’ll find 9-foot ceilings, luxury vinyl plank (LVP) flooring throughout, and an open-concept layout ideal for entertaining. The kitchen boasts semi-custom cabinetry, solid surface countertops, and stainless steel appliances, and flows seamlessly into the living room. Enjoy the comfort of tiled shower/tubs, a large utility closet, and high-speed internet access—great for working from home. Located just minutes from schools, grocery stores, and restaurants, and less than 30 minutes to Dickson and under an hour to Nashville, this home offers the perfect blend of peaceful living and city convenience. Don’t miss this opportunity to own a beautiful new home in a growing community with no HOA and room to breathe!
Listing Agent
Synergy Realty Network, LLC Brokerage Phone: 6155743804 License #366628 Listed on: 07/17/2025

Co-Listing Agent
Synergy Realty Network, LLC Brokerage Phone: 6155743804 License # 327578
Home Details
Home Type
- Single Family
Est. Annual Taxes
- $132
Year Built
- Built in 2025
Lot Details
- 0.97 Acre Lot
Home Design
- Vinyl Siding
Interior Spaces
- 1,360 Sq Ft Home
- Property has 1 Level
- Vinyl Flooring
- Crawl Space
Kitchen
- Microwave
- Dishwasher
- ENERGY STAR Qualified Appliances
Bedrooms and Bathrooms
- 3 Main Level Bedrooms
- 2 Full Bathrooms
Schools
- Centerville Elementary School
- Hickman Co Middle School
- Hickman Co Sr High School
Utilities
- Cooling Available
- Central Heating
- Septic Tank
- High Speed Internet
Community Details
- No Home Owners Association
- Fox Haven Estates Phase Ii Subdivision
Listing and Financial Details
- Tax Lot 36
Map
Home Values in the Area
Average Home Value in this Area
Property History
| Date | Event | Price | Change | Sq Ft Price |
|---|---|---|---|---|
| 07/17/2025 07/17/25 | For Sale | $339,000 | -- | $249 / Sq Ft |
Similar Homes in Nunnelly, TN
Source: Realtracs
MLS Number: 2943501
- 3257 Highway 48 N
- 3257 State Highway 48
- 0 Aaron Ln
- 1541 Old Schoolhouse Rd
- 0 Community Rd
- 0 Goodrich Rd Unit RTC2817040
- 2006 Goodrich Rd
- 0 Bell Branch Rd Unit 22787234
- 0 Bell Branch Rd Unit RTC2798086
- 4152 Bell Branch Rd
- 2775 Airport Rd
- 3119 Countryside Dr
- 6336 Hickory Dr
- 3120 Country Side Dr
- 2993 Hobbitshire Dr
- 2364 Skyview Dr
- 1493 Highway 100
- 4315 Surji Cir
- 3892 Cedar St
- 3213 Carolina Ave
- 6687 Beverly Dr
- 4205 Tn-50
- 9314 Beeler Ct
- 501 Whirlaway Ct
- 202 Wyburn Place
- 512 Poplar Bend Dr
- 100 Remington
- 150 Autumn Way
- 500 Dull St
- 145 Mustang Dr
- 1345 Garners Creek Rd
- 100 Henry Dr Unit 805
- 100 Henry Dr Unit 513
- 100 Henry Dr Unit 605
- 100 Henry Dr Unit 811
- 100 Henry Dr Unit 609
- 100 Henry Dr Unit 302
- 100 Henry Dr Unit 212
- 100 Henry Dr Unit 312
- 100 Henry Dr Unit 601





