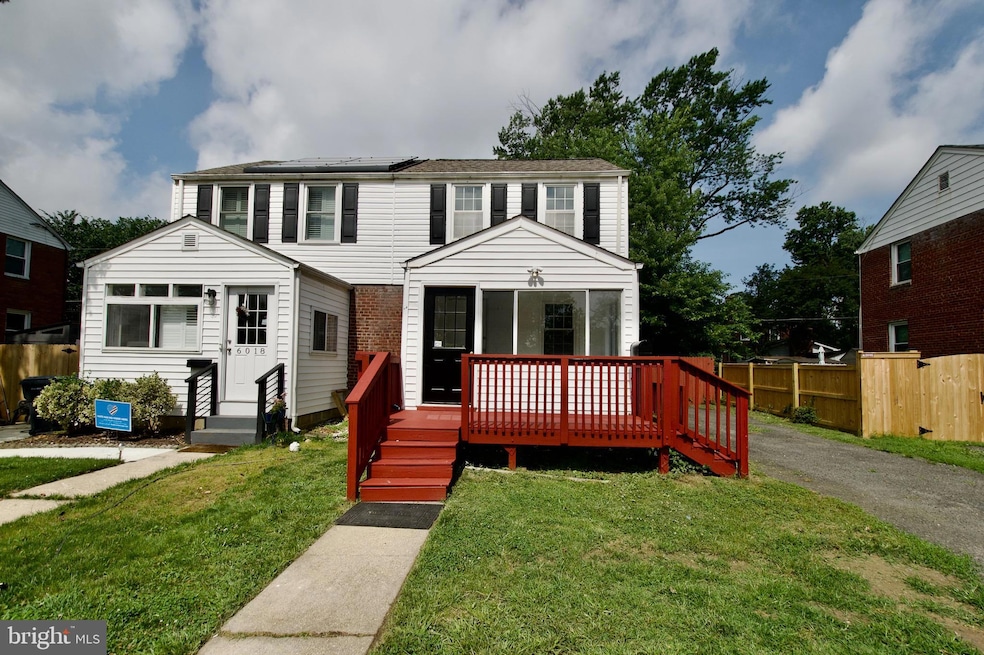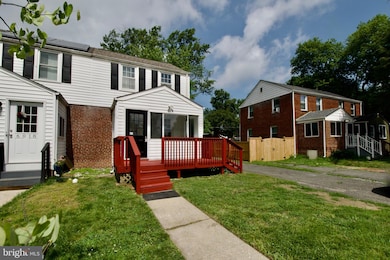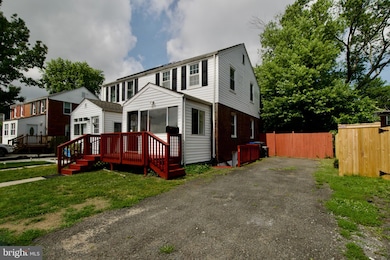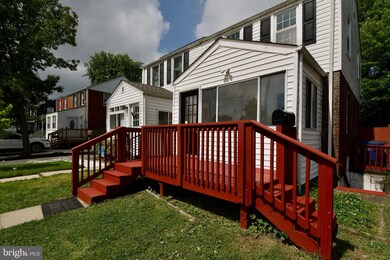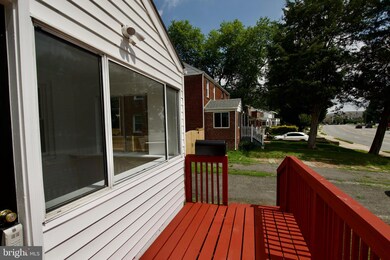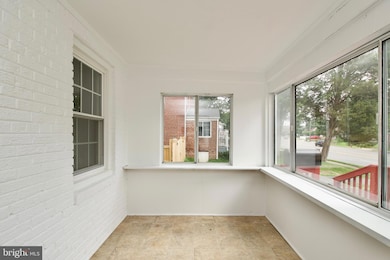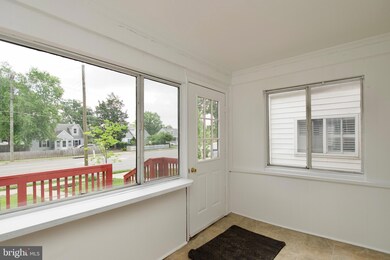
6016 N Kings Hwy Alexandria, VA 22303
Virginia Hills NeighborhoodHighlights
- Colonial Architecture
- Deck
- Solid Hardwood Flooring
- Twain Middle School Rated A-
- Traditional Floor Plan
- No HOA
About This Home
As of July 2025Welcome to 6016 N Kings Hwy—commuters dream, an exceptional opportunity for convenience, comfort, and modern updates just steps from the Huntington Metro! This inviting home features two spacious bedrooms upstairs, each with ceiling fans, and a brand new, fully renovated bathroom for a luxurious retreat.
Enjoy the versatility of a freshly painted, walk-out basement with new carpet—perfect as a third bedroom, home office, or potential rental space for extra income. The main level opens to a large screened-in porch, ideal for relaxing or entertaining, overlooking a fenced backyard with a storage shed.
Additional highlights include - Long driveway with parking for multiple vehicles***Fresh paint throughout**New carpet in basement**Brand new upstairs bathroom**Water heater (2015)**HVAC system (2018)**Roof replaced in 2022. ** All of this is directly across the street from the Huntington Metro, making your commute a breeze! Don’t miss your chance to own this move-in ready home with major updates in one of Alexandria’s most convenient locations.
Last Agent to Sell the Property
RE/MAX Allegiance License #0225091008 Listed on: 06/18/2025

Townhouse Details
Home Type
- Townhome
Est. Annual Taxes
- $6,922
Year Built
- Built in 1947
Lot Details
- 3,678 Sq Ft Lot
Home Design
- Colonial Architecture
- Brick Exterior Construction
- Brick Foundation
- Architectural Shingle Roof
Interior Spaces
- Property has 3 Levels
- Traditional Floor Plan
- Ceiling Fan
- Combination Dining and Living Room
Flooring
- Solid Hardwood
- Carpet
Bedrooms and Bathrooms
- 2 Bedrooms
Basement
- Exterior Basement Entry
- Sump Pump
- Basement with some natural light
Parking
- 3 Parking Spaces
- 3 Driveway Spaces
Outdoor Features
- Deck
- Screened Patio
- Outdoor Storage
- Porch
Schools
- Mount Eagle Elementary School
- Twain Middle School
- Edison High School
Utilities
- Central Heating and Cooling System
- Natural Gas Water Heater
Community Details
- No Home Owners Association
- Jefferson Manor Subdivision
Listing and Financial Details
- Tax Lot 29A
- Assessor Parcel Number 0833 02010029A
Ownership History
Purchase Details
Home Financials for this Owner
Home Financials are based on the most recent Mortgage that was taken out on this home.Purchase Details
Home Financials for this Owner
Home Financials are based on the most recent Mortgage that was taken out on this home.Purchase Details
Home Financials for this Owner
Home Financials are based on the most recent Mortgage that was taken out on this home.Similar Homes in Alexandria, VA
Home Values in the Area
Average Home Value in this Area
Purchase History
| Date | Type | Sale Price | Title Company |
|---|---|---|---|
| Warranty Deed | $308,000 | -- | |
| Warranty Deed | $295,000 | -- | |
| Deed | $84,000 | -- |
Mortgage History
| Date | Status | Loan Amount | Loan Type |
|---|---|---|---|
| Open | $308,000 | VA | |
| Closed | $308,000 | VA | |
| Previous Owner | $291,966 | FHA | |
| Previous Owner | $67,200 | No Value Available |
Property History
| Date | Event | Price | Change | Sq Ft Price |
|---|---|---|---|---|
| 07/18/2025 07/18/25 | For Rent | $3,000 | 0.0% | -- |
| 07/17/2025 07/17/25 | Sold | $540,000 | 0.0% | $441 / Sq Ft |
| 06/18/2025 06/18/25 | For Sale | $539,900 | +75.3% | $441 / Sq Ft |
| 07/06/2012 07/06/12 | Sold | $308,000 | +2.7% | $289 / Sq Ft |
| 05/23/2012 05/23/12 | Pending | -- | -- | -- |
| 05/19/2012 05/19/12 | Price Changed | $299,900 | -4.8% | $281 / Sq Ft |
| 03/02/2012 03/02/12 | For Sale | $315,000 | +2.3% | $295 / Sq Ft |
| 03/02/2012 03/02/12 | Off Market | $308,000 | -- | -- |
| 03/01/2012 03/01/12 | For Sale | $315,000 | -- | $295 / Sq Ft |
Tax History Compared to Growth
Tax History
| Year | Tax Paid | Tax Assessment Tax Assessment Total Assessment is a certain percentage of the fair market value that is determined by local assessors to be the total taxable value of land and additions on the property. | Land | Improvement |
|---|---|---|---|---|
| 2024 | $6,594 | $521,300 | $202,000 | $319,300 |
| 2023 | $6,484 | $531,180 | $202,000 | $329,180 |
| 2022 | $6,183 | $499,180 | $170,000 | $329,180 |
| 2021 | $5,722 | $453,500 | $143,000 | $310,500 |
| 2020 | $5,177 | $406,190 | $123,000 | $283,190 |
| 2019 | $5,124 | $400,390 | $120,000 | $280,390 |
| 2018 | $4,561 | $396,610 | $119,000 | $277,610 |
| 2017 | $4,768 | $380,930 | $114,000 | $266,930 |
| 2016 | $4,398 | $349,890 | $105,000 | $244,890 |
| 2015 | $4,174 | $343,090 | $103,000 | $240,090 |
| 2014 | $4,047 | $332,430 | $103,000 | $229,430 |
Agents Affiliated with this Home
-
Meghan Whaley

Seller's Agent in 2025
Meghan Whaley
KW United
(678) 938-5757
1 in this area
42 Total Sales
-
Heather Carlson

Seller's Agent in 2025
Heather Carlson
RE/MAX
(703) 401-5805
12 in this area
163 Total Sales
-
Karen Ritchey

Seller's Agent in 2012
Karen Ritchey
Keller Williams Realty
(703) 795-0660
15 Total Sales
Map
Source: Bright MLS
MLS Number: VAFX2249010
APN: 0833-02010029A
- 2707 Fairhaven Ave
- 2811 School St
- 5909 Edgehill Dr
- 2402 Huntington Park Dr
- 5862 Monticello Rd
- 2408 Fairhaven Ave
- 2316 Fort Dr
- 2322 Fort Dr
- 2723 Farnsworth Dr
- 2626 Farmington Dr
- 6026 Shaffer Dr
- 2621 Jefferson Dr
- 5902 Mount Eagle Dr Unit 1209
- 5902 Mount Eagle Dr Unit 718
- 6013 Shaffer Dr
- 5901 Mount Eagle Dr Unit 511
- 5901 Mount Eagle Dr Unit 817
- 5901 Mount Eagle Dr Unit 1610
- 2928 Huntington Grove Square
- 2304 Riverview Terrace
