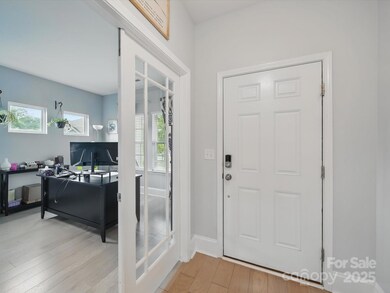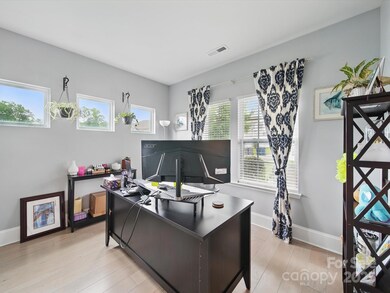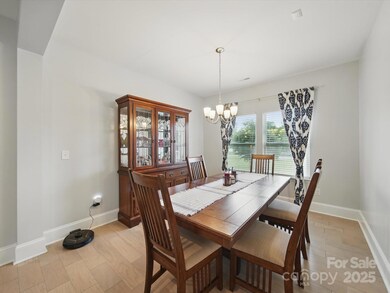
6017 Fazio Ct Harrisburg, NC 28075
Highlights
- Covered patio or porch
- Cul-De-Sac
- Central Heating and Cooling System
- Pitts School Road Elementary School Rated A-
- 2 Car Attached Garage
- Level Lot
About This Home
As of July 2025Nestled in a peaceful, private cul-de-sac in the charming town of Harrisburg, this 2-story home offers both elegance & functionality on a tranquil, nearly half-acre lot. W/ convenient access to shopping, dining, & I-485, it perfectly blends suburban serenity w/ urban convenience. The main level is thoughtfully designed for modern living, featuring a 5th bedroom, a formal dining room ideal for entertaining & an open, airy layout that flows seamlessly. Gourmet kitchen leads into a cozy living space, perfect for both relaxation & hosting guests. Primary bedroom boasts a spa-like bathroom complete w/ an oversized tub, separate shower, dual sinks & an expansive walk-in closet. The 2nd floor also includes a large versatile loft. Adjacent to the loft, a full bathroom is conveniently attached to a well-sized bedroom. The upper level also features 2 additional bedrooms connected by a Jack and Jill bathroom. This home is perfect for anyone seeking comfort, convenience & a peaceful setting.
Last Agent to Sell the Property
Allen Tate Concord Brokerage Email: noelle.donovan@allentate.com License #256952 Listed on: 05/31/2025

Home Details
Home Type
- Single Family
Est. Annual Taxes
- $4,905
Year Built
- Built in 2016
Lot Details
- Cul-De-Sac
- Back Yard Fenced
- Level Lot
- Property is zoned RM
HOA Fees
- $38 Monthly HOA Fees
Parking
- 2 Car Attached Garage
- Front Facing Garage
- Driveway
- 4 Open Parking Spaces
Home Design
- Slab Foundation
- Vinyl Siding
Interior Spaces
- 2-Story Property
- Insulated Windows
- Great Room with Fireplace
- Vinyl Flooring
Kitchen
- <<selfCleaningOvenToken>>
- <<microwave>>
- Dishwasher
- Disposal
Bedrooms and Bathrooms
Schools
- Pitts Elementary School
- Roberta Road Middle School
- Jay M. Robinson High School
Additional Features
- Covered patio or porch
- Central Heating and Cooling System
Community Details
- Built by Ryland
- Founders Reserve Subdivision, Waverly Floorplan
- Mandatory home owners association
Listing and Financial Details
- Assessor Parcel Number 4597-87-7077-0000
Ownership History
Purchase Details
Home Financials for this Owner
Home Financials are based on the most recent Mortgage that was taken out on this home.Purchase Details
Home Financials for this Owner
Home Financials are based on the most recent Mortgage that was taken out on this home.Similar Homes in the area
Home Values in the Area
Average Home Value in this Area
Purchase History
| Date | Type | Sale Price | Title Company |
|---|---|---|---|
| Warranty Deed | $525,000 | None Listed On Document | |
| Warranty Deed | $525,000 | None Listed On Document | |
| Special Warranty Deed | $285,000 | None Available |
Mortgage History
| Date | Status | Loan Amount | Loan Type |
|---|---|---|---|
| Open | $400,000 | New Conventional | |
| Closed | $400,000 | New Conventional | |
| Previous Owner | $263,000 | New Conventional | |
| Previous Owner | $279,507 | FHA |
Property History
| Date | Event | Price | Change | Sq Ft Price |
|---|---|---|---|---|
| 07/02/2025 07/02/25 | Sold | $525,000 | 0.0% | $171 / Sq Ft |
| 05/31/2025 05/31/25 | For Sale | $525,000 | -- | $171 / Sq Ft |
Tax History Compared to Growth
Tax History
| Year | Tax Paid | Tax Assessment Tax Assessment Total Assessment is a certain percentage of the fair market value that is determined by local assessors to be the total taxable value of land and additions on the property. | Land | Improvement |
|---|---|---|---|---|
| 2024 | $4,905 | $497,480 | $95,000 | $402,480 |
| 2023 | $3,727 | $325,770 | $56,000 | $269,770 |
| 2022 | $3,727 | $317,230 | $56,000 | $261,230 |
| 2021 | $3,474 | $317,230 | $56,000 | $261,230 |
| 2020 | $3,474 | $317,230 | $56,000 | $261,230 |
| 2019 | $3,205 | $292,700 | $30,000 | $262,700 |
| 2018 | $3,147 | $292,700 | $30,000 | $262,700 |
| 2017 | $2,898 | $292,700 | $30,000 | $262,700 |
Agents Affiliated with this Home
-
Noelle Donovan Baranuk

Seller's Agent in 2025
Noelle Donovan Baranuk
Allen Tate Realtors
(980) 254-5512
187 Total Sales
-
Spencer Caraway
S
Buyer's Agent in 2025
Spencer Caraway
ERA Live Moore
(704) 393-0048
54 Total Sales
Map
Source: Canopy MLS (Canopy Realtor® Association)
MLS Number: 4265917
APN: 4597-87-7077-0000
- 6095 Diamond Place
- 213 Lakeview Dr
- 2120 Turtle Point Rd
- 11235 Breezehill Ln
- 11027 Daisy Ct
- 10115 Chatham Run Ln
- 0 Summit View Pkwy Unit CAR4272229
- 12112 Devon Square Ct
- 12140 Devon Square Ct
- 12103 Devon Square Ct
- 12136 Devon Square Ct
- 13011 Hampton Bay Ln
- 13120 Hampton Bay Ln
- 240 Hillcrest Dr
- 2934 Drakes Crossing Dr
- 6300 Morehead Rd
- 11419 Leadenhall Ln
- 6323 Hudspeth Rd
- 6401 Morehead Rd
- 1811 Tufnell Ct






