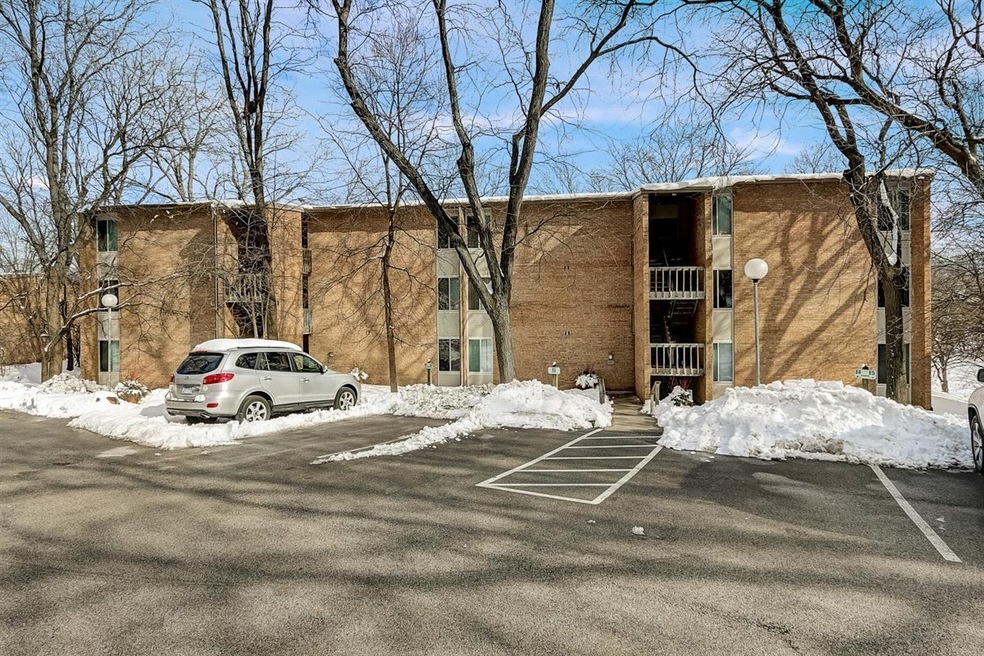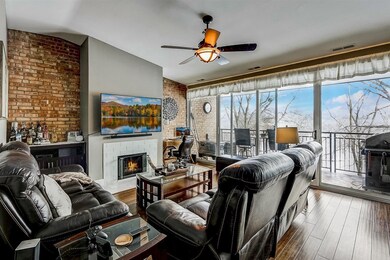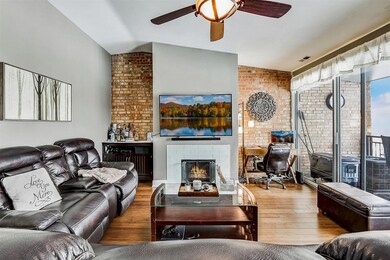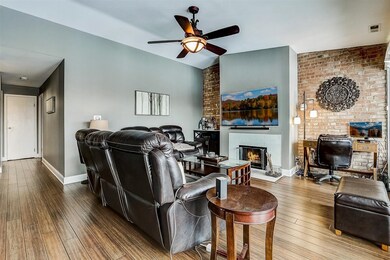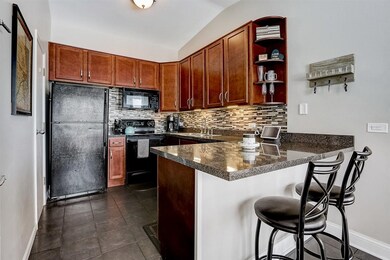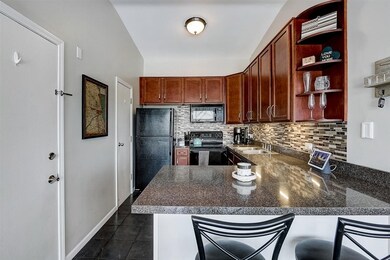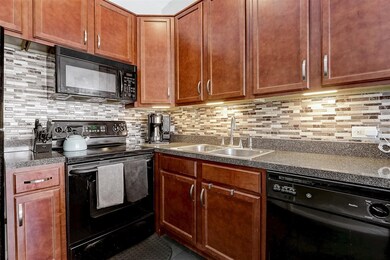
6017 Forest View Rd Unit 3C Lisle, IL 60532
Seven Bridges NeighborhoodHighlights
- Lake Front
- Vaulted Ceiling
- Walk-In Pantry
- Thomas Jefferson Junior High School Rated A-
- Wood Flooring
- Balcony
About This Home
As of March 2021Immaculate light & bright 3rd floor unit in Four Lakes! Enjoy vaulted ceilings and stellar waterfront views in this resort style community. This unit is meticulously maintained with updated lighting, exposed brick, bamboo floors throughout, and wood burning fireplace. The kitchen features a dinette area, wood cabinets, and spacious pantry. Large full bath and In-Unit Laundry, and generously sized master with fantastic closet space. Experience all Four Lakes has to offer with skiing, lakes, swimming pools, tennis, and volleyball courts. This unit is RENTABLE!
Last Agent to Sell the Property
Gianna Stillo
Compass License #475182631 Listed on: 02/03/2021

Property Details
Home Type
- Condominium
Est. Annual Taxes
- $3,342
Year Built
- 1970
Lot Details
- Lake Front
- East or West Exposure
HOA Fees
- $299 per month
Home Design
- Brick Exterior Construction
Interior Spaces
- Vaulted Ceiling
- Wood Burning Fireplace
- Wood Flooring
Kitchen
- Walk-In Pantry
- Oven or Range
- <<microwave>>
- Dishwasher
- Disposal
Bedrooms and Bathrooms
- Primary Bathroom is a Full Bathroom
- Soaking Tub
Laundry
- Dryer
- Washer
Home Security
Parking
- Parking Available
- Parking Included in Price
- Assigned Parking
Utilities
- Forced Air Heating and Cooling System
- Heating System Uses Gas
Additional Features
- Balcony
- Property is near a bus stop
Listing and Financial Details
- Homeowner Tax Exemptions
Community Details
Pet Policy
- Pets Allowed
Security
- Storm Screens
Ownership History
Purchase Details
Home Financials for this Owner
Home Financials are based on the most recent Mortgage that was taken out on this home.Purchase Details
Home Financials for this Owner
Home Financials are based on the most recent Mortgage that was taken out on this home.Purchase Details
Purchase Details
Home Financials for this Owner
Home Financials are based on the most recent Mortgage that was taken out on this home.Purchase Details
Home Financials for this Owner
Home Financials are based on the most recent Mortgage that was taken out on this home.Purchase Details
Home Financials for this Owner
Home Financials are based on the most recent Mortgage that was taken out on this home.Similar Homes in Lisle, IL
Home Values in the Area
Average Home Value in this Area
Purchase History
| Date | Type | Sale Price | Title Company |
|---|---|---|---|
| Warranty Deed | $135,000 | Fidelity National Title | |
| Warranty Deed | -- | Old Republic Title | |
| Interfamily Deed Transfer | -- | None Available | |
| Warranty Deed | -- | Attorney | |
| Warranty Deed | $98,000 | Stewart Title | |
| Warranty Deed | $56,000 | None Available | |
| Warranty Deed | $154,000 | Ctic |
Mortgage History
| Date | Status | Loan Amount | Loan Type |
|---|---|---|---|
| Previous Owner | $108,000 | New Conventional | |
| Previous Owner | $116,850 | New Conventional | |
| Previous Owner | $153,800 | Fannie Mae Freddie Mac |
Property History
| Date | Event | Price | Change | Sq Ft Price |
|---|---|---|---|---|
| 07/17/2025 07/17/25 | For Sale | $230,000 | +70.4% | $295 / Sq Ft |
| 03/22/2021 03/22/21 | Sold | $135,000 | -1.5% | $173 / Sq Ft |
| 02/04/2021 02/04/21 | Pending | -- | -- | -- |
| 02/03/2021 02/03/21 | For Sale | $137,000 | +39.8% | $176 / Sq Ft |
| 04/29/2016 04/29/16 | Sold | $98,000 | -1.5% | $126 / Sq Ft |
| 03/18/2016 03/18/16 | Pending | -- | -- | -- |
| 03/06/2016 03/06/16 | For Sale | $99,500 | +78.0% | $128 / Sq Ft |
| 04/19/2012 04/19/12 | Sold | $55,900 | -3.5% | $72 / Sq Ft |
| 03/27/2012 03/27/12 | Pending | -- | -- | -- |
| 02/28/2012 02/28/12 | For Sale | $57,900 | -- | $74 / Sq Ft |
Tax History Compared to Growth
Tax History
| Year | Tax Paid | Tax Assessment Tax Assessment Total Assessment is a certain percentage of the fair market value that is determined by local assessors to be the total taxable value of land and additions on the property. | Land | Improvement |
|---|---|---|---|---|
| 2023 | $3,342 | $46,420 | $4,490 | $41,930 |
| 2022 | $3,152 | $42,200 | $4,080 | $38,120 |
| 2021 | $3,030 | $40,610 | $3,930 | $36,680 |
| 2020 | $2,973 | $39,880 | $3,860 | $36,020 |
| 2019 | $2,868 | $38,150 | $3,690 | $34,460 |
| 2018 | $2,263 | $30,520 | $2,950 | $27,570 |
| 2017 | $2,188 | $29,490 | $2,850 | $26,640 |
| 2016 | $2,142 | $28,430 | $2,750 | $25,680 |
| 2015 | $2,083 | $26,770 | $2,590 | $24,180 |
| 2014 | $1,949 | $24,900 | $2,410 | $22,490 |
| 2013 | $1,909 | $24,960 | $2,420 | $22,540 |
Agents Affiliated with this Home
-
Rebecca Phillips

Seller's Agent in 2025
Rebecca Phillips
@ Properties
(630) 536-9887
78 Total Sales
-

Seller's Agent in 2021
Gianna Stillo
Compass
(630) 861-1800
1 in this area
163 Total Sales
-
Anna Fattore

Buyer's Agent in 2021
Anna Fattore
@ Properties
(630) 854-2780
8 in this area
154 Total Sales
-
Mary DeLaLeurs

Seller's Agent in 2016
Mary DeLaLeurs
Torg Realty Inc
(630) 816-6969
39 in this area
225 Total Sales
-
Marla Good

Buyer's Agent in 2016
Marla Good
Keller Williams Preferred Rlty
(815) 274-1415
237 Total Sales
-
Steve Engel

Seller's Agent in 2012
Steve Engel
Baird Warner
(630) 699-8133
15 Total Sales
Map
Source: Midwest Real Estate Data (MRED)
MLS Number: MRD10982615
APN: 08-15-412-065
- 6021 Forest View Rd Unit 2C
- 5900 Oakwood Dr Unit 2H
- 5900 Oakwood Dr Unit E27
- 6000 Oakwood Dr Unit 6D
- 5900 Oakwood Dr Unit 4J
- 6000 Oakwood Dr Unit C92
- 6010 Oakwood Dr Unit B4
- 5950 Oakwood Dr Unit D11
- 6020 Oakwood Dr Unit A78
- 5918 Meadow Dr Unit 149B
- 5916 Meadow Dr Unit 149A
- 1209 Lake Shore Dr
- 5945 Meadow Dr Unit 159H
- 5810 Oakwood Dr Unit A-50
- 1811 Four Lakes Ave Unit 1H
- 1833 Four Lakes Ave Unit 2A
- 5800 Oakwood Dr Unit 2J
- 5800 Oakwood Dr Unit 1A
- 5800 Oakwood Dr Unit B-28
- 6112 Ironwood Ln
