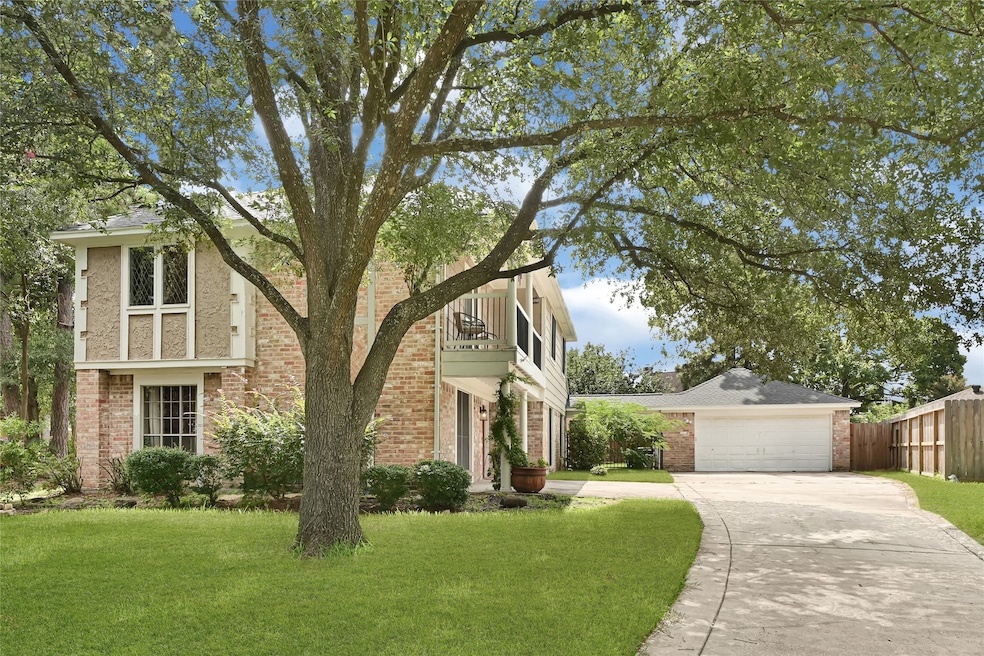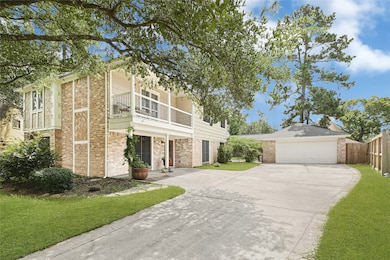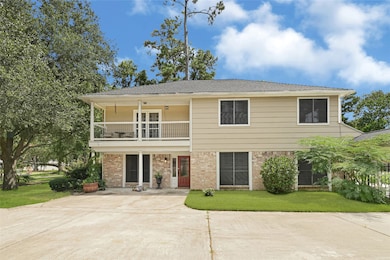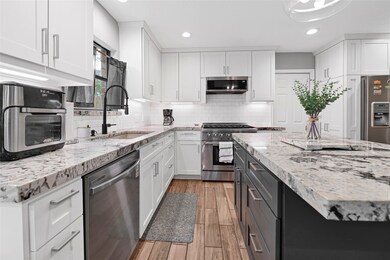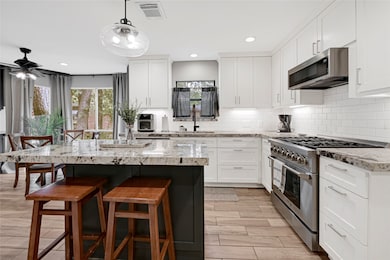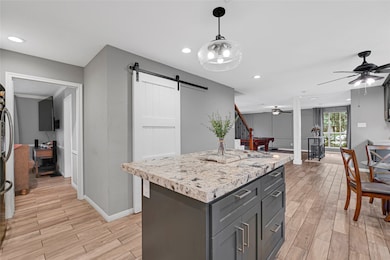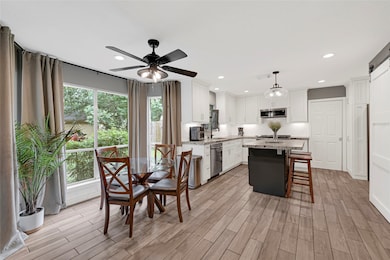6018 Gnarled Oaks Ct Humble, TX 77346
Highlights
- 0.39 Acre Lot
- French Provincial Architecture
- <<bathWSpaHydroMassageTubToken>>
- Atascocita High School Rated A-
- Wood Flooring
- 1 Fireplace
About This Home
Discover your dream home in this beautiful four-bedroom, 2.5-bath gem situated on a spacious 1/3 acre cul-de-sac lot. Recent updates include a newer roof, a remodeled kitchen that boasts stunning quartz countertops, a subway tile backsplash, shaker-style cabinets, under-counter lighting, a stainless steel gas stove, and a walk-in pantry with a charming barn door. The expansive open-concept living room is perfect for entertaining, complete with a cozy wood-burning fireplace, wood mantle, brick hearth, and custom wood built-ins. You’ll also enjoy the versatility of a formal dining room and living room—ideal for a home office, media room, or additional living space. The spacious primary bedroom opens to a French-style balcony, and the en suite features double closets and dual sinks for added luxury. Step outside to your super-sized, newly fenced backyard, offering enough space for a pool, shed, playhouse, garden, or whatever your heart desires.
Home Details
Home Type
- Single Family
Est. Annual Taxes
- $5,634
Year Built
- Built in 1983
Lot Details
- 0.39 Acre Lot
- Cul-De-Sac
- Back Yard Fenced
Parking
- 2 Car Attached Garage
Home Design
- French Provincial Architecture
Interior Spaces
- 2,662 Sq Ft Home
- 2-Story Property
- Furnished
- Dry Bar
- Crown Molding
- Ceiling Fan
- 1 Fireplace
- Family Room
- Breakfast Room
- Dining Room
- Home Office
Kitchen
- Breakfast Bar
- Kitchen Island
Flooring
- Wood
- Brick
Bedrooms and Bathrooms
- 4 Bedrooms
- En-Suite Primary Bedroom
- Double Vanity
- Single Vanity
- <<bathWSpaHydroMassageTubToken>>
- <<tubWithShowerToken>>
- Separate Shower
Schools
- Oaks Elementary School
- Timberwood Middle School
- Atascocita High School
Utilities
- Central Heating and Cooling System
- Heating System Uses Gas
- Programmable Thermostat
Additional Features
- Energy-Efficient Thermostat
- Balcony
Listing and Financial Details
- Property Available on 7/24/25
- Long Term Lease
Community Details
Overview
- Oaks/Atacocita Sec 03 Subdivision
Recreation
- Community Playground
- Community Pool
- Park
Pet Policy
- Pets Allowed
- Pet Deposit Required
Map
Source: Houston Association of REALTORS®
MLS Number: 61893816
APN: 1143500160037
- 6026 Gnarled Oaks Ct
- 6011 Summer Oaks Dr
- 20703 Fawn Timber Trail
- 6203 Maple Timber Ct
- 20710 Kings Timber Trail
- 6311 Encenada Green Trail
- 19423 Atasca Oaks Dr
- 19722 Pioneer Ct
- 20227 Arbolada Green Ct
- 6019 Rivergrove Bend Dr
- 5803 River Timber Trail
- 6003 Rivergrove Bend Dr
- 20210 Arbolada Green Ct
- 6323 Hedge Maple Ct
- 19730 Bambiwoods Ct
- 5707 Ancient Oaks Dr
- 7 New Oak Trail
- 5631 Fawn Trail Ln
- 19511 Oak Station Dr
- 39 New Oak Trail
- 19722 Pioneer Ct
- 5815 River Timber Trail
- 6207 Highland Branch Dr
- 5711 Deer Timbers Trail
- 6519 Kings Glen Dr
- 5626 Deer Timbers Trail
- 5631 Fawn Trail Ln
- 19431 Kacey Lane Ct
- 19431 Kacey Ln Ct
- 19315 Oak Station Dr
- 19903 Big Timber Dr
- 20611 Carmine Oak Ct
- 6106 Spruce Bough Ct
- 19214 Spruce Bough Ln
- 19215 Milloak Station Ct
- 20006 River Brook Dr
- 19902 Burle Oak Dr
- 20106 Big Timber Dr
- 19106 Spruce Bough Ln
- 20202 Big Timber Ct
